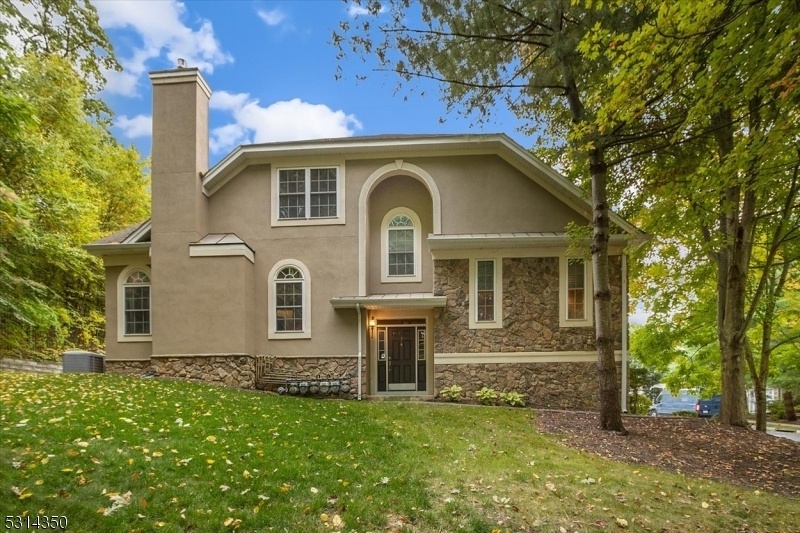1 Henning Ter
Denville Twp, NJ 07834















































Price: $800,000
GSMLS: 3929937Type: Condo/Townhouse/Co-op
Style: Townhouse-End Unit
Beds: 3
Baths: 2 Full & 1 Half
Garage: 2-Car
Year Built: 2004
Acres: 0.00
Property Tax: $14,706
Description
Elegant Living With Luxury, Convenience, And Resort Style Amenities. This Stunning Home Blends Modern Comfort With Timeless Elegance In A Beautifully Landscaped Community. The Light-filled Interiors Feature A Spacious Master Suite With Tray Ceilings, Hardwood Floors, And Large Windows. The Luxurious Master Bath Boasts A Double Vanity, Granite Countertops, A Soaking Tub, And A Separate Shower. The Open-plan Kitchen And Living Area Is Perfect For Entertaining, With High-end Appliances, Granite Counters, And A Large Island That Connects To A Formal Dining Room And A Cozy Living Room With A Fireplace.enjoy Modern Updates Like A 5-year-new Central Air System, Keeping The Home Comfortable Year-round. Step Outside To A Private Deck, Ideal For Relaxing Or Entertaining While Surrounded By Nature. Plus, The Home Features A 17x16 Heated And Cooled Workshop Off The Garage, Perfect For Hobbies Or Additional Storage Space.the Community Offers Exceptional Amenities, Including A Clubhouse With A Fireplace And Full Kitchen, A Fitness Center, Tennis Courts, And A Resort-style Swimming Pool. Conveniently Located Near Premier Shopping And Dining, This Home Offers Easy Access To Public Transportation To New York City, Combining Tranquility With Urban Convenience.
Rooms Sizes
Kitchen:
15x10 First
Dining Room:
26x24 First
Living Room:
22x15 First
Family Room:
20x20 Second
Den:
9x7 Second
Bedroom 1:
14x13 First
Bedroom 2:
15x12 Second
Bedroom 3:
14x14 Second
Bedroom 4:
n/a
Room Levels
Basement:
Media Room
Ground:
GarEnter,Laundry,Media,RecRoom,Storage,Utility
Level 1:
1 Bedroom, Bath(s) Other, Breakfast Room, Dining Room, Foyer, Kitchen, Living Room, Powder Room
Level 2:
2 Bedrooms, Family Room
Level 3:
n/a
Level Other:
n/a
Room Features
Kitchen:
Center Island
Dining Room:
Formal Dining Room
Master Bedroom:
1st Floor, Full Bath, Walk-In Closet
Bath:
Stall Shower
Interior Features
Square Foot:
n/a
Year Renovated:
n/a
Basement:
Yes - Finished-Partially, Full, Walkout
Full Baths:
2
Half Baths:
1
Appliances:
Carbon Monoxide Detector, Central Vacuum, Cooktop - Gas, Dishwasher, Dryer, Microwave Oven, Refrigerator, Wall Oven(s) - Electric, Washer
Flooring:
Carpeting, Tile, Wood
Fireplaces:
1
Fireplace:
Gas Fireplace, Living Room
Interior:
CODetect,FireExtg,CeilHigh,SmokeDet,SoakTub,StallTub,TubShowr,WlkInCls
Exterior Features
Garage Space:
2-Car
Garage:
Attached,Built-In,DoorOpnr,GarUnder,InEntrnc
Driveway:
2 Car Width
Roof:
Asphalt Shingle
Exterior:
Stone, Stucco
Swimming Pool:
Yes
Pool:
Association Pool
Utilities
Heating System:
1 Unit, Forced Hot Air
Heating Source:
Gas-Natural
Cooling:
1 Unit, Central Air
Water Heater:
Gas
Water:
Public Water, Water Charge Extra
Sewer:
Public Sewer
Services:
Garbage Extra Charge
Lot Features
Acres:
0.00
Lot Dimensions:
n/a
Lot Features:
Wooded Lot
School Information
Elementary:
Lakeview Elementary (K-5)
Middle:
Valley View Middle (6-8)
High School:
Morris Knolls High School (9-12)
Community Information
County:
Morris
Town:
Denville Twp.
Neighborhood:
The Forges at Denvil
Application Fee:
n/a
Association Fee:
$510 - Monthly
Fee Includes:
Maintenance-Common Area, Maintenance-Exterior, Snow Removal
Amenities:
BillrdRm,ClubHous,Exercise,KitFacil,MulSport,Playgrnd,PoolOtdr,Tennis
Pets:
Call
Financial Considerations
List Price:
$800,000
Tax Amount:
$14,706
Land Assessment:
$150,000
Build. Assessment:
$406,000
Total Assessment:
$556,000
Tax Rate:
2.65
Tax Year:
2023
Ownership Type:
Condominium
Listing Information
MLS ID:
3929937
List Date:
10-17-2024
Days On Market:
12
Listing Broker:
REALTY EXECUTIVES PLATINUM
Listing Agent:
Toni Kaufmann















































Request More Information
Shawn and Diane Fox
RE/MAX American Dream
3108 Route 10 West
Denville, NJ 07834
Call: (973) 277-7853
Web: BerkshireHillsLiving.com




