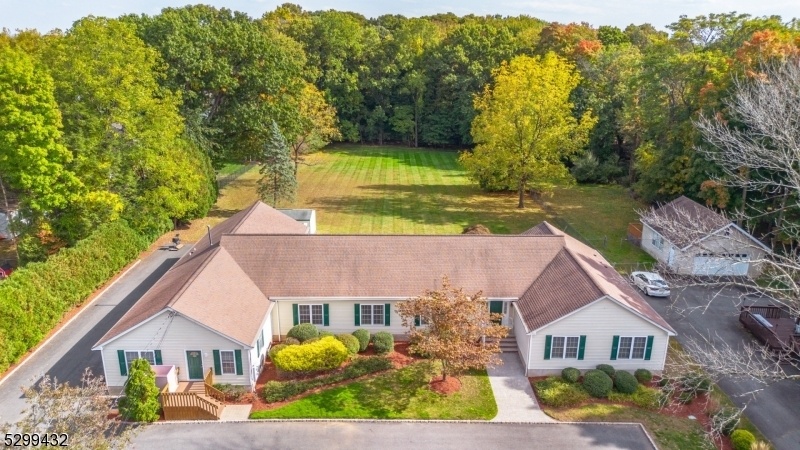1081 Littleton Rd
Parsippany-Troy Hills Twp, NJ 07054




















Price: $1,195,000
GSMLS: 3929846Type: Single Family
Style: Ranch
Beds: 4
Baths: 2 Full & 2 Half
Garage: 2-Car
Year Built: 1996
Acres: 2.59
Property Tax: $19,091
Description
Fabulous! Welcome Home To This Expansive Ranch Home In Desirable Parsippany, Nj! This Stunning Property Boasts 4 Generous-sized Bedrooms, Tons Of Closet Space, New Luxury Vinyl Plank Throughout And Oversized Public Rooms Are Perfect For Entertaining. The Formal Living Room, Featuring A Gas Fireplace, Seamlessly Flows Into The Oversized Formal Dining Room, Located Just Off Your Expansive, Bright, Newly Renovated, Eat-in Kitchen. Enjoy Watching Tv In The Private Family Room With Views Over The Deck To Your Lush, 2.59 Acre Flat, Green Backyard! But There's More... The Home Includes A Huge Great Room With A Separate, Handicap Accessible Ramp And Elevator Access, Currently Used As A Physical Therapy Office With Its Own Utilities. Zoned For Both Residential And Professional (r3) Use And, With Multigenerational Living Becoming Increasingly Popular, The Possibilities For This Space Are Endless. Additionally, There's A Massive, Immaculate, Unfinished Basement With 10-foot Ceilings, Offering Plenty Of Space For Your Design Ideas. The Property Includes A 2-car Garage With An Oversized Storage Shed And Ample Parking! This Is A Rare Find In Parsippany. Located Close To All Major Highways, Nyc Transit, Excellent Schools, Shopping, Restaurants, And Everything This Desirable Town Has To Offer. Come See It Before It's Gone!
Rooms Sizes
Kitchen:
15x24 First
Dining Room:
14x18 First
Living Room:
15x18 First
Family Room:
15x19 First
Den:
n/a
Bedroom 1:
15x18 First
Bedroom 2:
13x17 First
Bedroom 3:
13x17 First
Bedroom 4:
12x15 First
Room Levels
Basement:
GarEnter,RecRoom,Storage,Utility
Ground:
n/a
Level 1:
4+Bedrms,BathMain,BathOthr,DiningRm,FamilyRm,Foyer,GarEnter,Kitchen,Laundry,LivingRm,PowderRm,Walkout
Level 2:
Attic
Level 3:
n/a
Level Other:
n/a
Room Features
Kitchen:
Center Island, Eat-In Kitchen, Pantry
Dining Room:
Formal Dining Room
Master Bedroom:
1st Floor, Full Bath, Walk-In Closet
Bath:
Tub Shower
Interior Features
Square Foot:
5,444
Year Renovated:
2024
Basement:
Yes - Full, Unfinished, Walkout
Full Baths:
2
Half Baths:
2
Appliances:
Carbon Monoxide Detector, Central Vacuum, Dishwasher, Dryer, Range/Oven-Electric, Refrigerator, Washer
Flooring:
See Remarks
Fireplaces:
1
Fireplace:
Gas Fireplace, Living Room
Interior:
CODetect,Elevator,FireExtg,SmokeDet,WndwTret
Exterior Features
Garage Space:
2-Car
Garage:
Attached Garage, Garage Door Opener, Oversize Garage
Driveway:
Driveway-Exclusive, Parking Lot-Exclusive
Roof:
Asphalt Shingle
Exterior:
Vinyl Siding
Swimming Pool:
No
Pool:
n/a
Utilities
Heating System:
2 Units, Baseboard - Hotwater
Heating Source:
Electric, Gas-Natural
Cooling:
2 Units, Central Air
Water Heater:
Gas
Water:
Public Water
Sewer:
Public Sewer
Services:
Cable TV Available, Fiber Optic, Garbage Included
Lot Features
Acres:
2.59
Lot Dimensions:
n/a
Lot Features:
Level Lot
School Information
Elementary:
Littleton Elementary School (K-5)
Middle:
Brooklawn Middle School (6-8)
High School:
Parsippany Hills High School (9-12)
Community Information
County:
Morris
Town:
Parsippany-Troy Hills Twp.
Neighborhood:
n/a
Application Fee:
n/a
Association Fee:
n/a
Fee Includes:
n/a
Amenities:
n/a
Pets:
n/a
Financial Considerations
List Price:
$1,195,000
Tax Amount:
$19,091
Land Assessment:
$236,200
Build. Assessment:
$325,800
Total Assessment:
$562,000
Tax Rate:
3.40
Tax Year:
2023
Ownership Type:
Fee Simple
Listing Information
MLS ID:
3929846
List Date:
10-17-2024
Days On Market:
38
Listing Broker:
EXP REALTY, LLC
Listing Agent:
Claudia Patterson




















Request More Information
Shawn and Diane Fox
RE/MAX American Dream
3108 Route 10 West
Denville, NJ 07834
Call: (973) 277-7853
Web: BerkshireHillsLiving.com




