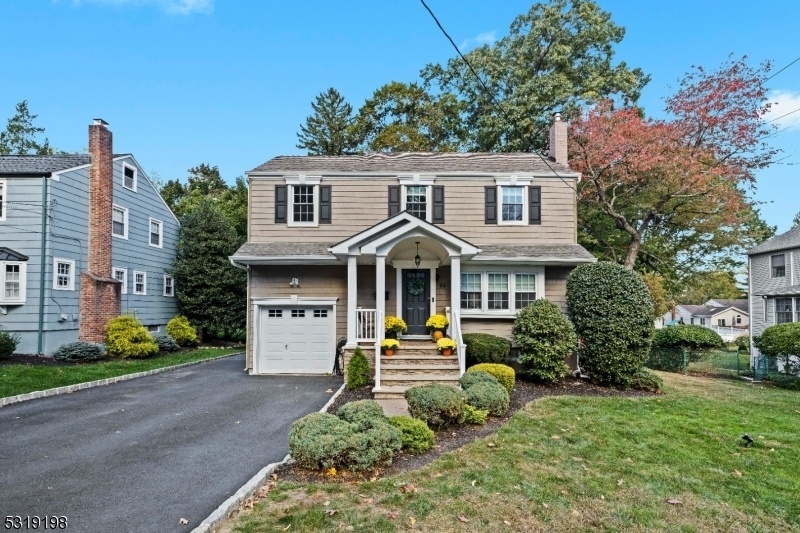84 Cedar Grove Pkwy
Cedar Grove Twp, NJ 07009







































Price: $749,900
GSMLS: 3929684Type: Single Family
Style: Colonial
Beds: 3
Baths: 1 Full & 1 Half
Garage: No
Year Built: 1941
Acres: 0.28
Property Tax: $11,609
Description
Your Dream Home Awaits You! This Stunning Colonial Is Situated In A Sought-after Street In North-end Cedar Grove Offering The Perfect Blend Of Classic Charm And Modern Updates. As You Approach, You Are Greeted By A Beautifully Landscaped Front Yard And A Classic Façade That Exudes Timeless Elegance. Step Inside To Discover A Foyer That Leads To A Bright And Airy Living Room, Perfect For Gatherings And Entertaining. The Open-concept Layout Connects The Living Area To A Beautifully Set Dining Room. The Newer Kitchen, Features Stainless Steel Appliances, Sparkling Quartz Countertops, And Ample Cabinet Space For All Your Culinary Needs. The Main Floor Also Boasts The Coziest Family Room, With Endless Functions And Possibilities; Overlooking The Most Beautiful Deck And Oasis Of A Backyard. The Finished Basement Is A Standout Feature, Offering Additional Living Space Tailored To Your Needs, Whether A Playroom, Home Gym, Or Media Room. You'll Also Find Plenty Of Storage Throughout The Home, Ensuring Everything Has Its Place. This Home Is Move-in Ready With Modern Updates Throughout, Including New Flooring, Fixtures, And Hvac. Plus, You'll Appreciate The Convenience Of Being Close To Top-rated Schools, Parks, Shopping, And Dining. Don't Miss Your Chance To Own This Beautiful Colonial In A Fantastic Location. Schedule Your Tour Today!
Rooms Sizes
Kitchen:
23x10 First
Dining Room:
13x12 First
Living Room:
18x13 First
Family Room:
24x12 First
Den:
n/a
Bedroom 1:
18x12 Second
Bedroom 2:
19x11 Second
Bedroom 3:
12x12 Second
Bedroom 4:
n/a
Room Levels
Basement:
Great Room, Laundry Room, Utility Room
Ground:
n/a
Level 1:
DiningRm,FamilyRm,Foyer,Kitchen,LivingRm,PowderRm,Walkout
Level 2:
3 Bedrooms, Bath Main
Level 3:
Attic
Level Other:
n/a
Room Features
Kitchen:
Breakfast Bar, Eat-In Kitchen, Separate Dining Area
Dining Room:
Formal Dining Room
Master Bedroom:
n/a
Bath:
n/a
Interior Features
Square Foot:
n/a
Year Renovated:
2015
Basement:
Yes - Finished
Full Baths:
1
Half Baths:
1
Appliances:
Carbon Monoxide Detector, Dryer, Kitchen Exhaust Fan, Range/Oven-Gas, Refrigerator, Sump Pump, Washer
Flooring:
Carpeting, Laminate, Tile, Wood
Fireplaces:
1
Fireplace:
Living Room, Wood Burning
Interior:
Blinds,CODetect,Drapes,FireExtg,SmokeDet,TubOnly,WndwTret
Exterior Features
Garage Space:
No
Garage:
n/a
Driveway:
2 Car Width, Driveway-Exclusive, Hard Surface, Off-Street Parking
Roof:
Asphalt Shingle
Exterior:
Vinyl Siding
Swimming Pool:
No
Pool:
n/a
Utilities
Heating System:
1 Unit, Baseboard - Hotwater
Heating Source:
Gas-Natural
Cooling:
1 Unit, Central Air
Water Heater:
Gas
Water:
Public Water
Sewer:
Public Sewer
Services:
Cable TV Available, Fiber Optic Available
Lot Features
Acres:
0.28
Lot Dimensions:
75X160
Lot Features:
Level Lot
School Information
Elementary:
NORTH END
Middle:
MEMORIAL
High School:
CEDAR GROV
Community Information
County:
Essex
Town:
Cedar Grove Twp.
Neighborhood:
North End
Application Fee:
n/a
Association Fee:
n/a
Fee Includes:
n/a
Amenities:
Storage
Pets:
Cats OK, Dogs OK, Yes
Financial Considerations
List Price:
$749,900
Tax Amount:
$11,609
Land Assessment:
$243,900
Build. Assessment:
$200,900
Total Assessment:
$444,800
Tax Rate:
2.53
Tax Year:
2023
Ownership Type:
Fee Simple
Listing Information
MLS ID:
3929684
List Date:
10-16-2024
Days On Market:
0
Listing Broker:
BHHS VAN DER WENDE PROPERTIES
Listing Agent:
Lisa Tomasella







































Request More Information
Shawn and Diane Fox
RE/MAX American Dream
3108 Route 10 West
Denville, NJ 07834
Call: (973) 277-7853
Web: BerkshireHillsLiving.com

