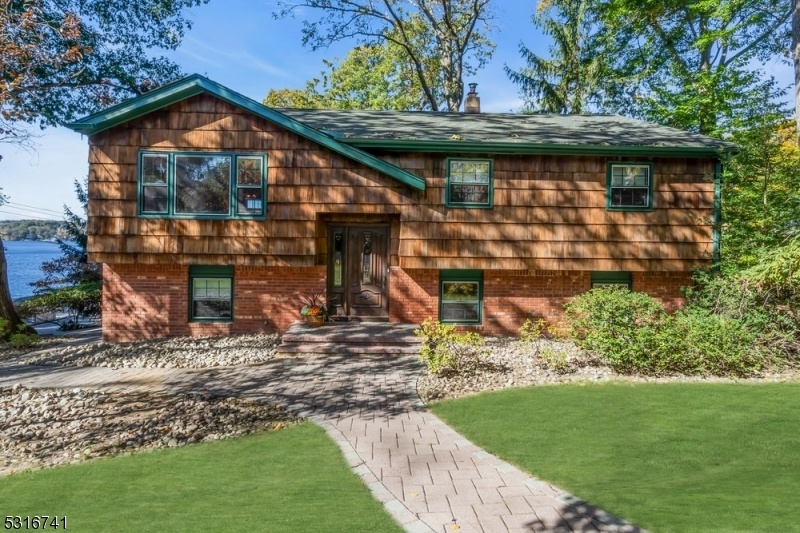187 New Jersey Ave
Jefferson Twp, NJ 07849






































Price: $545,000
GSMLS: 3929092Type: Single Family
Style: Bi-Level
Beds: 4
Baths: 2 Full & 1 Half
Garage: 1-Car
Year Built: 1970
Acres: 0.30
Property Tax: $8,833
Description
This Is The Affordable Lake House You've Been Waiting For! Located On A Level, Private Corner Lot, This Home Offers Year-round Views Of New Jersey's Largest Lake, Lake Hopatcong, From Its Two-story Deck. The Property Boasts Fantastic Outdoor Living Spaces, With 3-tiered Decks And A Patio Perfect For Entertaining Or Relaxing. Inside, The Main Level Features A Mahogany Front Door That Opens To The Foyer With Hardwood Stairs And Mahogany Handrail. There Are Continuous Hardwood Floors Throughout The Living Room, Formal Dining Room, And Refreshed Eat-in Kitchen. There Are Three Bedrooms On This Floor, Including A Primary Suite With An En-suite Bath And A Separate Guest Bath. The Finished Walk-out Lower Level Includes New Luxury Vinyl Flooring, A Spacious Family Room, An Office/fitness Room, A Fourth Bedroom, And A Renovated Bath. Flexible Space For Separate Living Area. The Family Room Opens To The Backyard Patio, While The Deck Off The Dining Room Offers An Ideal Setting For Outdoor Dining And Lounging With Scenic Lake Views. Optional Access To The Capp Beach Association Provides Swimming And A Pavilion, And The Main Lake Market Is Just A Stroll Away For Ice Cream And Sandwiches. Prospect Point Park, With Tennis, Pickleball, And Basketball Courts, Is Nearby, Along With Hiking Trails. Plus, You're Less Than 20 Minutes From Major Ski And Golf Resorts, With Easy Commuter Access To Major Routes And Nj Transit. Start Living The Lake Life And Enjoy All Four Seasons At Lake Hopatcong!
Rooms Sizes
Kitchen:
10x14 First
Dining Room:
11x14 First
Living Room:
15x13 First
Family Room:
12x22 Ground
Den:
6x8 Ground
Bedroom 1:
15x14 First
Bedroom 2:
10x13 First
Bedroom 3:
10x10 First
Bedroom 4:
15x11 Ground
Room Levels
Basement:
n/a
Ground:
1Bedroom,BathOthr,FamilyRm,GarEnter,Laundry,Office,Porch
Level 1:
3Bedroom,Attic,BathMain,BathOthr,DiningRm,Kitchen,LivingRm,Porch,Walkout
Level 2:
n/a
Level 3:
n/a
Level Other:
n/a
Room Features
Kitchen:
Eat-In Kitchen, Separate Dining Area
Dining Room:
Dining L
Master Bedroom:
1st Floor, Half Bath
Bath:
Tub Shower
Interior Features
Square Foot:
2,012
Year Renovated:
n/a
Basement:
Yes - Slab
Full Baths:
2
Half Baths:
1
Appliances:
Dishwasher, Dryer, Microwave Oven, Range/Oven-Electric, Refrigerator, Washer
Flooring:
Tile, Vinyl-Linoleum, Wood
Fireplaces:
No
Fireplace:
n/a
Interior:
CODetect,SmokeDet,TubShowr
Exterior Features
Garage Space:
1-Car
Garage:
Built-In,Finished,InEntrnc
Driveway:
2 Car Width, Additional Parking, Paver Block
Roof:
Asphalt Shingle
Exterior:
Brick,CedarSid
Swimming Pool:
n/a
Pool:
n/a
Utilities
Heating System:
1 Unit, Forced Hot Air, Multi-Zone
Heating Source:
OilAbOut
Cooling:
1 Unit, Central Air, Multi-Zone Cooling
Water Heater:
From Furnace
Water:
Well
Sewer:
Septic
Services:
Cable TV
Lot Features
Acres:
0.30
Lot Dimensions:
n/a
Lot Features:
Lake/Water View, Level Lot
School Information
Elementary:
n/a
Middle:
Jefferson Middle School (6-8)
High School:
Jefferson High School (9-12)
Community Information
County:
Morris
Town:
Jefferson Twp.
Neighborhood:
Prospect Point
Application Fee:
n/a
Association Fee:
n/a
Fee Includes:
n/a
Amenities:
BtGasAlw,LakePriv,MulSport,Playgrnd,Tennis
Pets:
n/a
Financial Considerations
List Price:
$545,000
Tax Amount:
$8,833
Land Assessment:
$118,300
Build. Assessment:
$183,600
Total Assessment:
$301,900
Tax Rate:
2.83
Tax Year:
2023
Ownership Type:
Fee Simple
Listing Information
MLS ID:
3929092
List Date:
10-12-2024
Days On Market:
17
Listing Broker:
RE/MAX HOUSE VALUES
Listing Agent:
Kathleen Courter






































Request More Information
Shawn and Diane Fox
RE/MAX American Dream
3108 Route 10 West
Denville, NJ 07834
Call: (973) 277-7853
Web: BerkshireHillsLiving.com




