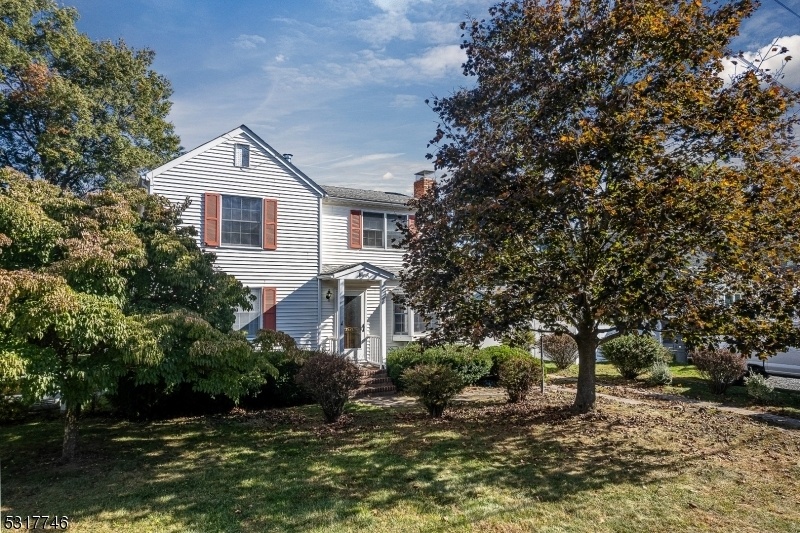41 1st St
Roxbury Twp, NJ 07847





































Price: $499,900
GSMLS: 3929079Type: Single Family
Style: Colonial
Beds: 3
Baths: 2 Full & 1 Half
Garage: 2-Car
Year Built: 1949
Acres: 0.23
Property Tax: $8,924
Description
Welcome To This Charming Colonial Nestled In The Heart Of Roxbury Township, Offering The Perfect Blend Of Classic Elegance And Modern Amenities. Situated In A Wonderful Neighborhood, This Well-cared-for Home Features 3 Spacious Bedrooms And 2.5 Baths, With The Option For A First-floor Master Bedroom.the Home Boasts Large, Open Rooms With Beautiful Wood Floors Throughout, Providing Warmth And Character. Storage Abounds, With Custom-built Shelving In The Dining Room, Complemented By Two Pairs Of French Doors. The Finished Basement, Complete With A Cozy Wood-burning Fireplace. Step Outside To The Serene Backyard, Where A Custom-built Pergola, Two Patios, A Fire Pit, And Gorgeous Rose Gardens Await. The All-seasons Room, Complete With 10 Windows, Overlooks The Lush, Mature Landscaping, Offering A Peaceful View Year-round. Additional Features Include A Newer Roth Oil Tank, Whole-house Generator, Central Air, And Public Water And Sewer. An Oversized Detached Garage With A Cupola Adds Both Function And Charm, Perfect For Extra Storage Or Workspace. Conveniently Located Near Major Highways And All That Roxbury Has To Offer, This Home Is A True Gem You Won't Want To Miss!
Rooms Sizes
Kitchen:
14x11 First
Dining Room:
13x12 First
Living Room:
12x16 First
Family Room:
19x11 Basement
Den:
13x12 Second
Bedroom 1:
14x20 Second
Bedroom 2:
12x22 Second
Bedroom 3:
12x11 First
Bedroom 4:
n/a
Room Levels
Basement:
FamilyRm,GameRoom,RecRoom
Ground:
n/a
Level 1:
1 Bedroom, Dining Room, Kitchen, Living Room, Powder Room, Sunroom
Level 2:
2 Bedrooms, Bath Main, Bath(s) Other, Den
Level 3:
n/a
Level Other:
n/a
Room Features
Kitchen:
Eat-In Kitchen
Dining Room:
n/a
Master Bedroom:
Full Bath
Bath:
Tub Shower
Interior Features
Square Foot:
n/a
Year Renovated:
n/a
Basement:
Yes - Bilco-Style Door, Finished, Walkout
Full Baths:
2
Half Baths:
1
Appliances:
Carbon Monoxide Detector, Dishwasher, Generator-Built-In, See Remarks, Wall Oven(s) - Electric
Flooring:
Tile, Vinyl-Linoleum, Wood
Fireplaces:
1
Fireplace:
Family Room
Interior:
Blinds,CODetect,Drapes,Shades,StallTub,WndwTret
Exterior Features
Garage Space:
2-Car
Garage:
Detached Garage, Oversize Garage
Driveway:
2 Car Width, Blacktop
Roof:
Asphalt Shingle
Exterior:
Vinyl Siding
Swimming Pool:
No
Pool:
n/a
Utilities
Heating System:
1 Unit, Forced Hot Air, Multi-Zone
Heating Source:
OilAbIn
Cooling:
1 Unit, Attic Fan, Central Air
Water Heater:
Electric
Water:
Public Water
Sewer:
Public Sewer
Services:
n/a
Lot Features
Acres:
0.23
Lot Dimensions:
75X134
Lot Features:
Level Lot, Open Lot
School Information
Elementary:
n/a
Middle:
n/a
High School:
n/a
Community Information
County:
Morris
Town:
Roxbury Twp.
Neighborhood:
Kenvil
Application Fee:
n/a
Association Fee:
n/a
Fee Includes:
n/a
Amenities:
n/a
Pets:
Yes
Financial Considerations
List Price:
$499,900
Tax Amount:
$8,924
Land Assessment:
$95,100
Build. Assessment:
$234,700
Total Assessment:
$329,800
Tax Rate:
2.71
Tax Year:
2023
Ownership Type:
Fee Simple
Listing Information
MLS ID:
3929079
List Date:
10-11-2024
Days On Market:
18
Listing Broker:
EXIT CORNERSTONE REALTY
Listing Agent:
Raymond J Sosnovik





































Request More Information
Shawn and Diane Fox
RE/MAX American Dream
3108 Route 10 West
Denville, NJ 07834
Call: (973) 277-7853
Web: BerkshireHillsLiving.com




