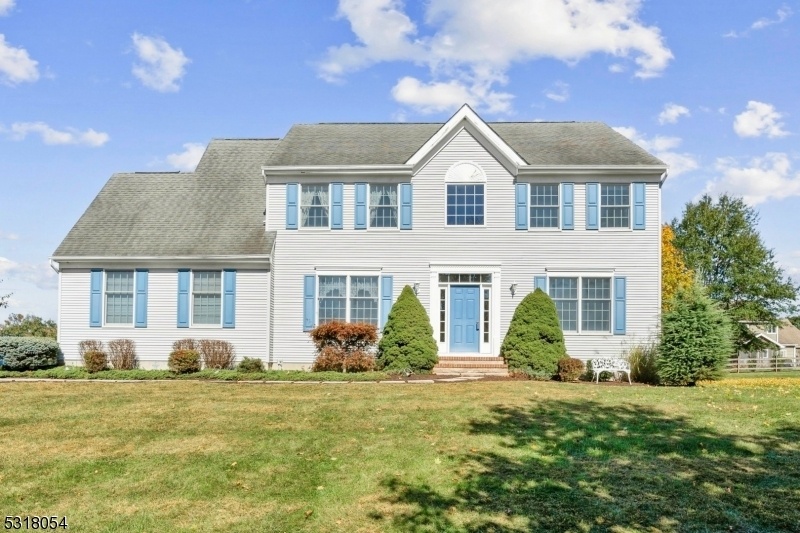6 Walden Dr
Clinton Twp, NJ 08801


































Price: $749,000
GSMLS: 3929020Type: Single Family
Style: Colonial
Beds: 4
Baths: 2 Full & 1 Half
Garage: 2-Car
Year Built: 1996
Acres: 0.70
Property Tax: $13,341
Description
Welcome To Your Dream Home! This Beautiful 4-bedroom, 2.5-bath Colonial Is Nestled In The Serene, Glen Meadow Community. This Property Is A Wonderful Canvas For Your Personal Touch. Enjoy An Open-concept Design That's Perfect For Entertaining And Everyday Living. The Inviting Foyer Leads To A Cozy Family Room And A Formal Dining Area. The Kitchen Seamlessly Connects To A Charming Butler's Area That Enhances Functionality Between The Kitchen And Dining Room, Ideal For Serving And Hosting! The Light-filled Living Room With Access To The Deck Features A Warm Fireplace. Retreat To Your Expansive Primary Bedroom, Complete With A Private Sitting Room/office, Perfect For Relaxation Or Reading. The Luxurious En-suite Bathroom Features, A Jetted Tub, And A Separate Shower. Plus, You'll Love The Spacious Walk-in Closet, Providing Ample Storage For All Your Wardrobe Needs. Three More Spacious Bedrooms Offer Plenty Of Room For Guests, Or A Home Office, With Ample Closet Space To Keep Everything Organized. Step Outside To Your Large Deck, Ideal For Entertaining Or Enjoying Quiet Evenings Under The Stars. This Colonial Gem Is Waiting For You To Make It Your Own! Don't Miss Your Chance To Own This Stunning Home, Schedule A Showing Today!
Rooms Sizes
Kitchen:
20x12 First
Dining Room:
13x12 First
Living Room:
15x14 First
Family Room:
18x15 First
Den:
n/a
Bedroom 1:
19x15 Second
Bedroom 2:
14x11 Second
Bedroom 3:
13x12 Second
Bedroom 4:
12x11 Second
Room Levels
Basement:
Utility Room
Ground:
n/a
Level 1:
Dining Room, Family Room, Kitchen, Laundry Room, Living Room
Level 2:
4 Or More Bedrooms, Bath Main, Bath(s) Other
Level 3:
n/a
Level Other:
n/a
Room Features
Kitchen:
Center Island, Eat-In Kitchen, Pantry
Dining Room:
Formal Dining Room
Master Bedroom:
Dressing Room, Full Bath, Sitting Room, Walk-In Closet
Bath:
Jetted Tub, Stall Shower And Tub
Interior Features
Square Foot:
n/a
Year Renovated:
n/a
Basement:
Yes - Full, Unfinished
Full Baths:
2
Half Baths:
1
Appliances:
Carbon Monoxide Detector, Dishwasher, Dryer, Kitchen Exhaust Fan, Range/Oven-Gas, Self Cleaning Oven
Flooring:
Carpeting, Tile, Vinyl-Linoleum
Fireplaces:
1
Fireplace:
Family Room
Interior:
n/a
Exterior Features
Garage Space:
2-Car
Garage:
Attached Garage
Driveway:
2 Car Width, Blacktop
Roof:
Composition Shingle
Exterior:
Vinyl Siding
Swimming Pool:
No
Pool:
n/a
Utilities
Heating System:
1 Unit
Heating Source:
Gas-Natural
Cooling:
1 Unit, Central Air
Water Heater:
Gas
Water:
Public Water
Sewer:
Private
Services:
Cable TV Available
Lot Features
Acres:
0.70
Lot Dimensions:
n/a
Lot Features:
Level Lot
School Information
Elementary:
n/a
Middle:
n/a
High School:
n/a
Community Information
County:
Hunterdon
Town:
Clinton Twp.
Neighborhood:
Glen Meadow
Application Fee:
n/a
Association Fee:
$150 - Annually
Fee Includes:
Maintenance-Common Area
Amenities:
n/a
Pets:
n/a
Financial Considerations
List Price:
$749,000
Tax Amount:
$13,341
Land Assessment:
$127,000
Build. Assessment:
$334,800
Total Assessment:
$461,800
Tax Rate:
2.89
Tax Year:
2023
Ownership Type:
Fee Simple
Listing Information
MLS ID:
3929020
List Date:
10-11-2024
Days On Market:
0
Listing Broker:
COLDWELL BANKER REALTY
Listing Agent:
Lori Bockowski


































Request More Information
Shawn and Diane Fox
RE/MAX American Dream
3108 Route 10 West
Denville, NJ 07834
Call: (973) 277-7853
Web: BerkshireHillsLiving.com

