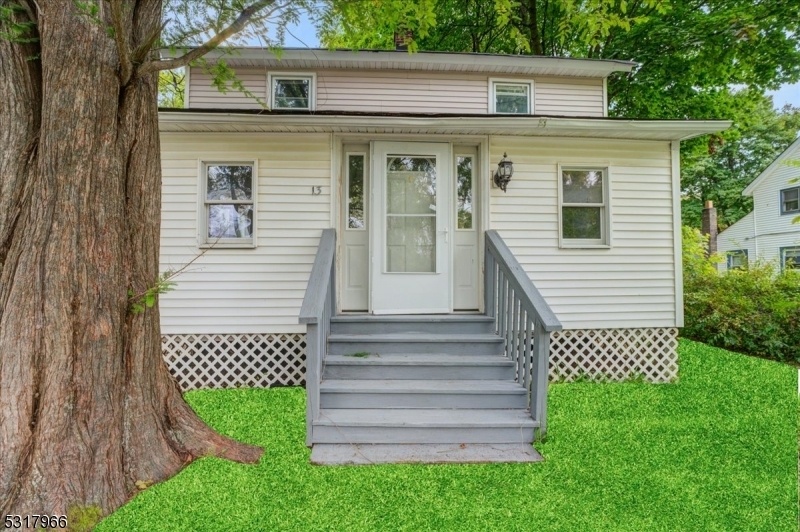13 Old Rudetown Rd
Vernon Twp, NJ 07462




















Price: $299,900
GSMLS: 3928556Type: Single Family
Style: Colonial
Beds: 3
Baths: 1 Full
Garage: No
Year Built: Unknown
Acres: 0.46
Property Tax: $5,219
Description
Nestled In A Serene And Private Setting, This Fully Renovated Home Offers The Perfect Blend Of Modern Amenities And Cozy Charm, Making It Ideal For Year-round Living Or A Fantastic Investment Opportunity. With Brand-new Updates Throughout, This Home Promises Both Comfort And Peace Of Mind For Its Future Owner. The Well Treatment System And Above-ground Oil Heating Ensure Efficient Utilities, While Central Ac And Forced Hot Air Add Year-round Comfort. The Heart Of The Home Is The Beautifully Renovated Kitchen, Featuring White Shaker Cabinets, Sleek Quartz Countertops, And Stainless Steel Appliances, Including An Electric Range. Whether Preparing Meals Or Entertaining, The Kitchen's Modern Design And Functionality Stand Out. Complementing The Kitchen Is The New Vinyl Flooring, Which Flows Seamlessly Throughout The Home, Enhancing The Bright, Fresh Atmosphere Created By The Brand-new Windows. With Three Bedrooms Two Located Upstairs And One Conveniently On The Main Floor This Home Offers Flexibility And Space For Guests, Or Even A Home Office. The Full Bathroom Upstairs Has Been Thoughtfully Updated, Ensuring That The Home Is Move-in Ready For Those Looking For An Investment, This Home's Proximity To Mountain Creek Resort Makes It An Excellent Option For Short-term Rental Opportunities, Such As Airbnb, Where Visitors Can Enjoy Skiing, Hiking, And A Variety Of Recreational Activities.
Rooms Sizes
Kitchen:
n/a
Dining Room:
n/a
Living Room:
n/a
Family Room:
n/a
Den:
n/a
Bedroom 1:
n/a
Bedroom 2:
n/a
Bedroom 3:
n/a
Bedroom 4:
n/a
Room Levels
Basement:
n/a
Ground:
n/a
Level 1:
n/a
Level 2:
n/a
Level 3:
n/a
Level Other:
n/a
Room Features
Kitchen:
Eat-In Kitchen
Dining Room:
n/a
Master Bedroom:
n/a
Bath:
n/a
Interior Features
Square Foot:
n/a
Year Renovated:
2023
Basement:
Yes - Bilco-Style Door, Walkout
Full Baths:
1
Half Baths:
0
Appliances:
Refrigerator
Flooring:
n/a
Fireplaces:
No
Fireplace:
n/a
Interior:
n/a
Exterior Features
Garage Space:
No
Garage:
n/a
Driveway:
Crushed Stone, Hard Surface
Roof:
Asphalt Shingle
Exterior:
Vinyl Siding
Swimming Pool:
n/a
Pool:
n/a
Utilities
Heating System:
See Remarks
Heating Source:
See Remarks
Cooling:
See Remarks
Water Heater:
n/a
Water:
Well
Sewer:
Septic
Services:
n/a
Lot Features
Acres:
0.46
Lot Dimensions:
n/a
Lot Features:
n/a
School Information
Elementary:
n/a
Middle:
n/a
High School:
n/a
Community Information
County:
Sussex
Town:
Vernon Twp.
Neighborhood:
n/a
Application Fee:
n/a
Association Fee:
n/a
Fee Includes:
n/a
Amenities:
n/a
Pets:
n/a
Financial Considerations
List Price:
$299,900
Tax Amount:
$5,219
Land Assessment:
$119,000
Build. Assessment:
$85,300
Total Assessment:
$204,300
Tax Rate:
2.59
Tax Year:
2023
Ownership Type:
Fee Simple
Listing Information
MLS ID:
3928556
List Date:
10-09-2024
Days On Market:
155
Listing Broker:
RE/MAX CENTRAL
Listing Agent:




















Request More Information
Shawn and Diane Fox
RE/MAX American Dream
3108 Route 10 West
Denville, NJ 07834
Call: (973) 277-7853
Web: BerkshireHillsLiving.com

