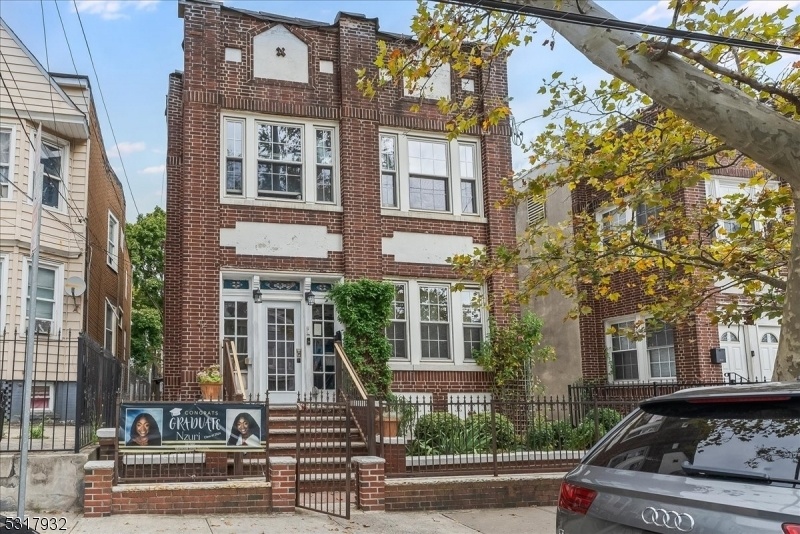42 Stegman St
Jersey City, NJ 07305





































Price: $749,900
GSMLS: 3928522Type: Multi-Family
Style: 2-Two Story
Total Units: 2
Beds: 6
Baths: 3 Full
Garage: No
Year Built: Unknown
Acres: 0.09
Property Tax: $8,246
Description
This Beautifully Remodeled Two-family Home In Jersey City Offers Modern Upgrades And Convenience. Just Two Blocks From Nj Turnpike Exit 14b And Walking Distance To The Light Rail, This Property Provides Easy Access To Major Transportation Routes.the Exterior Features A Multi-car Driveway With Built-in Drainage, Lighting, And Planters. The Private Backyard Is A Peaceful Oasis With A Grotto-style Garden, Swing, Grill, And Custom Alcove Seating, Ideal For Relaxing Or Entertaining.inside, Both Units Have Been Remodeled. The 1st-floor Unit Boasts An Open-concept Living And Dining Area With Parquet Floors, A Custom Kitchen With Slate Countertops, New Appliances, And A Large Walk-in Closet With A Laundry Chute In The Master Bedroom. The Bathroom, Remodeled In 2022, Features A Deep Soaking Tub, Grohe Temperature Control System, Rainfall Showerhead, And A Toto Bidet Toilet. The Unit Includes A Minisplit A/c System.the 2nd-floor Unit Includes A Custom Kitchen, Washer/dryer, And A Remodeled 2022 Bathroom With A Low-entry Shower, Grohe Fixtures, And Toto Bidet.the Remodeled Basement (2018) Has A Mother-daughter Suite With 4 Rooms, Custom Shelving, And A Full Bath. Additional Highlights Include Tankless Water Heaters (2021/2022), Updated Utilities With Separate Billing For Each Floor, And A Water Manifold System.this Home Is Perfect For Multi-generational Living Or Rental Income.
General Info
Style:
2-Two Story
SqFt Building:
n/a
Total Rooms:
14
Basement:
Yes - Finished, Walkout
Interior:
n/a
Roof:
Flat
Exterior:
Brick
Lot Size:
37.50X100
Lot Desc:
n/a
Parking
Garage Capacity:
No
Description:
n/a
Parking:
1 Car Width, Driveway-Exclusive
Spaces Available:
4
Unit 1
Bedrooms:
3
Bathrooms:
2
Total Rooms:
6
Room Description:
Bedrooms, Dining Room, Eat-In Kitchen, Family Room, Pantry
Levels:
2
Square Foot:
n/a
Fireplaces:
n/a
Appliances:
CarbMDet,CookGas,Dishwshr
Utilities:
Owner Pays Water, Tenant Pays Electric, Tenant Pays Gas, Tenant Pays Heat
Handicap:
No
Unit 2
Bedrooms:
2
Bathrooms:
1
Total Rooms:
5
Room Description:
Bedrooms, Den, Dining Room, Family Room, Kitchen
Levels:
1
Square Foot:
n/a
Fireplaces:
n/a
Appliances:
CarbMDet,CookGas,Dishwshr
Utilities:
Owner Pays Water, Tenant Pays Electric, Tenant Pays Gas, Tenant Pays Heat
Handicap:
No
Unit 3
Bedrooms:
n/a
Bathrooms:
n/a
Total Rooms:
n/a
Room Description:
n/a
Levels:
n/a
Square Foot:
n/a
Fireplaces:
n/a
Appliances:
n/a
Utilities:
n/a
Handicap:
n/a
Unit 4
Bedrooms:
n/a
Bathrooms:
n/a
Total Rooms:
n/a
Room Description:
n/a
Levels:
n/a
Square Foot:
n/a
Fireplaces:
n/a
Appliances:
n/a
Utilities:
n/a
Handicap:
n/a
Utilities
Heating:
Radiant - Hot Water
Heating Fuel:
Gas-Natural
Cooling:
Wall A/C Unit(s)
Water Heater:
Gas
Water:
Public Water
Sewer:
Public Sewer
Utilities:
Gas-Natural
Services:
n/a
School Information
Elementary:
n/a
Middle:
n/a
High School:
n/a
Community Information
County:
Hudson
Town:
Jersey City
Neighborhood:
n/a
Financial Considerations
List Price:
$749,900
Tax Amount:
$8,246
Land Assessment:
$103,000
Build. Assessment:
$264,000
Total Assessment:
$367,000
Tax Rate:
2.25
Tax Year:
2023
Listing Information
MLS ID:
3928522
List Date:
10-09-2024
Days On Market:
8
Listing Broker:
EXP REALTY, LLC
Listing Agent:
Matthew Gevirtz





































Request More Information
Shawn and Diane Fox
RE/MAX American Dream
3108 Route 10 West
Denville, NJ 07834
Call: (973) 277-7853
Web: BerkshireHillsLiving.com

