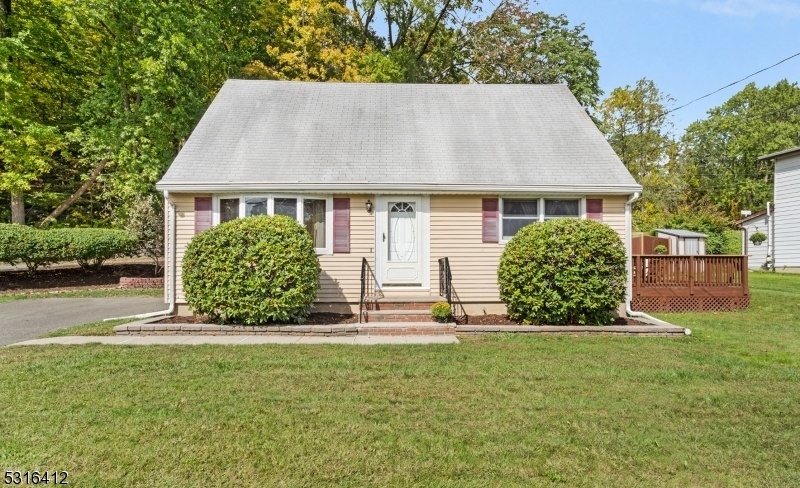10 Mountain Rd
Roxbury Twp, NJ 07852






















Price: $369,000
GSMLS: 3927192Type: Single Family
Style: Cape Cod
Beds: 3
Baths: 2 Full
Garage: No
Year Built: 1963
Acres: 0.19
Property Tax: $5,709
Description
Discover This Meticulously Maintained 3-bedroom, 2-full Bath Home With Great Curb Appeal And Wonderful Features Throughout. The First Floor Boasts A Cozy Living Room, Den, And Bedroom All With Hardwood Floors Beneath The Carpet. The Den (makes A Great Playroom, Office And/or 4th Bedroom) Includes Sliders That Lead To A Spacious Deck, Perfect For Outdoor Entertaining. Upstairs, You'll Find Two Generously Sized Bedrooms Offering Ample Closet Space, Storage And Comfort. Recent Updates Include A New Furnace And Hot Water Heater (2020) And Beautifully Updated Masonry Front Steps. The Super-clean, Unfinished Basement With Walkout To Rear Yard Is Currently Used For Storage, Utility Area And Workshop. Provides Fantastic Potential For Additional Living Space. This Home Offers An Excellent Opportunity For First-time Buyers Or Those Looking To Down-size. Easy Access To Rt 46, 10, And 80 And Close Proximity To Schools, Shopping, Restaurants, And The Ledgewood Park-morris Canal Trails And The Horseshoe Lake Recreational Complex. Add Your Personal Touches And Updates And Make This Your Home Sweet Home! Gas Generator And Gas Grill Are Included.
Rooms Sizes
Kitchen:
13x12 First
Dining Room:
n/a
Living Room:
15x11 First
Family Room:
n/a
Den:
12x11 First
Bedroom 1:
12x11 First
Bedroom 2:
17x15 Second
Bedroom 3:
17x14 Second
Bedroom 4:
n/a
Room Levels
Basement:
Laundry Room, Utility Room, Walkout, Workshop
Ground:
n/a
Level 1:
1 Bedroom, Bath Main, Den, Kitchen, Living Room, Porch
Level 2:
2 Bedrooms, Attic, Bath(s) Other
Level 3:
n/a
Level Other:
n/a
Room Features
Kitchen:
Eat-In Kitchen
Dining Room:
n/a
Master Bedroom:
n/a
Bath:
Tub Shower
Interior Features
Square Foot:
1,302
Year Renovated:
n/a
Basement:
Yes - Bilco-Style Door, Unfinished, Walkout
Full Baths:
2
Half Baths:
0
Appliances:
Carbon Monoxide Detector, Cooktop - Electric, Dishwasher, Dryer, Generator-Hookup, Microwave Oven, Refrigerator, Sump Pump, Wall Oven(s) - Electric, Washer, Water Softener-Own
Flooring:
Carpeting, Tile, Wood
Fireplaces:
No
Fireplace:
n/a
Interior:
Blinds,CODetect,SmokeDet,TubShowr
Exterior Features
Garage Space:
No
Garage:
n/a
Driveway:
2 Car Width
Roof:
Asphalt Shingle
Exterior:
Aluminum Siding
Swimming Pool:
No
Pool:
n/a
Utilities
Heating System:
Baseboard - Hotwater, Multi-Zone, Radiators - Hot Water
Heating Source:
OilAbIn
Cooling:
Wall A/C Unit(s)
Water Heater:
Electric
Water:
Well
Sewer:
Public Sewer
Services:
Cable TV Available, Garbage Included
Lot Features
Acres:
0.19
Lot Dimensions:
n/a
Lot Features:
Backs to Park Land, Level Lot, Open Lot
School Information
Elementary:
Jefferson Elementary School (K-5)
Middle:
Eisenhower Middle School (7-8)
High School:
Roxbury High School (9-12)
Community Information
County:
Morris
Town:
Roxbury Twp.
Neighborhood:
Ledgewood
Application Fee:
n/a
Association Fee:
n/a
Fee Includes:
n/a
Amenities:
n/a
Pets:
n/a
Financial Considerations
List Price:
$369,000
Tax Amount:
$5,709
Land Assessment:
$79,100
Build. Assessment:
$131,900
Total Assessment:
$211,000
Tax Rate:
2.71
Tax Year:
2023
Ownership Type:
Fee Simple
Listing Information
MLS ID:
3927192
List Date:
10-02-2024
Days On Market:
16
Listing Broker:
RE/MAX HERITAGE PROPERTIES
Listing Agent:
Linda M Smith






















Request More Information
Shawn and Diane Fox
RE/MAX American Dream
3108 Route 10 West
Denville, NJ 07834
Call: (973) 277-7853
Web: BerkshireHillsLiving.com




