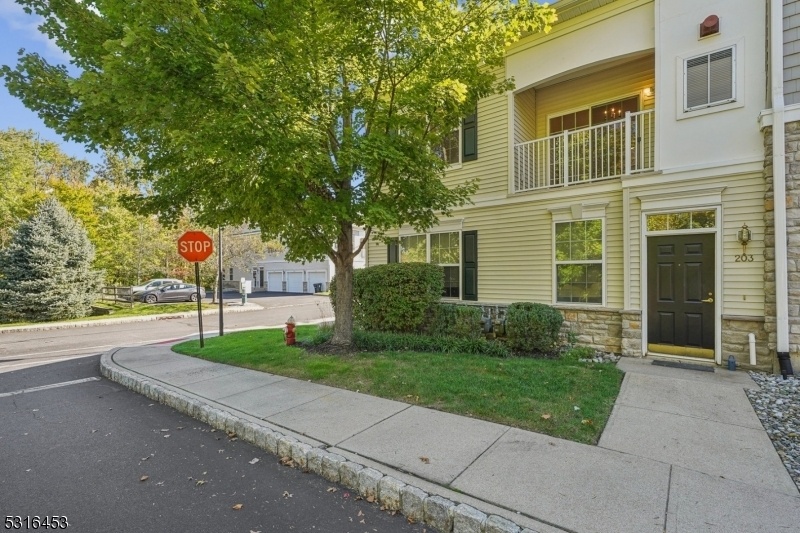203 Stone Creek Ct
Hanover Twp, NJ 07981






























Price: $539,000
GSMLS: 3927166Type: Condo/Townhouse/Co-op
Style: Townhouse-End Unit
Beds: 2
Baths: 2 Full
Garage: 1-Car
Year Built: 2009
Acres: 0.00
Property Tax: $7,558
Description
Welcome To Your Dream Home! This Bright And Airy End-unit Loft Style Townhouse Offers A Perfect Blend Of Comfort And Style Across Three Floors. The Ground Floor Features A Private Garage With Convenient Direct Access To Your Home. On The First Floor, You'll Find An Open-concept Layout With A Modern, Spacious Kitchen, Perfect For Cooking And Entertaining. The Kitchen Flows Seamlessly Into The Family Room And Dining Area, All Drenched In Natural Sunlight. This Floor Also Includes A Full Bathroom And A Cozy Bedroom, Ideal For Guests Or A Home Office. Upstairs, The Second Floor Is Dedicated To Your Primary Retreat. The Expansive Primary Bedroom Boasts A Private En-suite Bathroom, Offering A Serene Space To Relax And Unwind.this Townhouse Is Part Of A Peaceful Community With Top-tier Amenities, Including A Billiards Room, Clubhouse, Card Room, Gym, And A Sparkling Outdoor Pool. You'll Enjoy Resort-like Living Every Day, With Easy Access To Shopping, Dining, And Major Highways, Making Your Commute A Breeze. You Even Have The Convinence To Enjoy The Township July 4th Firework Right In Your Master Living Room. Don't Miss Out On This Rare Opportunity To Enjoy Quiet, Luxurious Living In A Prime Location!
Rooms Sizes
Kitchen:
n/a
Dining Room:
n/a
Living Room:
n/a
Family Room:
Second
Den:
n/a
Bedroom 1:
Second
Bedroom 2:
Third
Bedroom 3:
n/a
Bedroom 4:
n/a
Room Levels
Basement:
n/a
Ground:
GarEnter
Level 1:
1 Bedroom, Bath(s) Other, Dining Room, Family Room, Kitchen, Laundry Room
Level 2:
1 Bedroom, Bath Main
Level 3:
n/a
Level Other:
n/a
Room Features
Kitchen:
See Remarks
Dining Room:
n/a
Master Bedroom:
Full Bath, Walk-In Closet
Bath:
Stall Shower, Tub Shower
Interior Features
Square Foot:
n/a
Year Renovated:
n/a
Basement:
No
Full Baths:
2
Half Baths:
0
Appliances:
Carbon Monoxide Detector, Dishwasher, Dryer, Kitchen Exhaust Fan, Range/Oven-Electric, Range/Oven-Gas, Refrigerator, Washer
Flooring:
Carpeting, Wood
Fireplaces:
No
Fireplace:
n/a
Interior:
High Ceilings
Exterior Features
Garage Space:
1-Car
Garage:
Attached Garage
Driveway:
1 Car Width
Roof:
Asphalt Shingle
Exterior:
Vinyl Siding
Swimming Pool:
Yes
Pool:
Association Pool
Utilities
Heating System:
1 Unit
Heating Source:
Gas-Natural
Cooling:
1 Unit
Water Heater:
n/a
Water:
Public Water
Sewer:
Public Sewer
Services:
n/a
Lot Features
Acres:
0.00
Lot Dimensions:
n/a
Lot Features:
n/a
School Information
Elementary:
Bee Meadow School (K-5)
Middle:
Memorial Junior School (6-8)
High School:
n/a
Community Information
County:
Morris
Town:
Hanover Twp.
Neighborhood:
The Grande
Application Fee:
n/a
Association Fee:
$380 - Monthly
Fee Includes:
n/a
Amenities:
Billiards Room, Club House, Exercise Room, Pool-Outdoor
Pets:
Yes
Financial Considerations
List Price:
$539,000
Tax Amount:
$7,558
Land Assessment:
$135,000
Build. Assessment:
$225,100
Total Assessment:
$360,100
Tax Rate:
2.01
Tax Year:
2023
Ownership Type:
Condominium
Listing Information
MLS ID:
3927166
List Date:
10-01-2024
Days On Market:
0
Listing Broker:
GARDEN HOME REALTY
Listing Agent:
Susanna Shen






























Request More Information
Shawn and Diane Fox
RE/MAX American Dream
3108 Route 10 West
Denville, NJ 07834
Call: (973) 277-7853
Web: BerkshireHillsLiving.com




