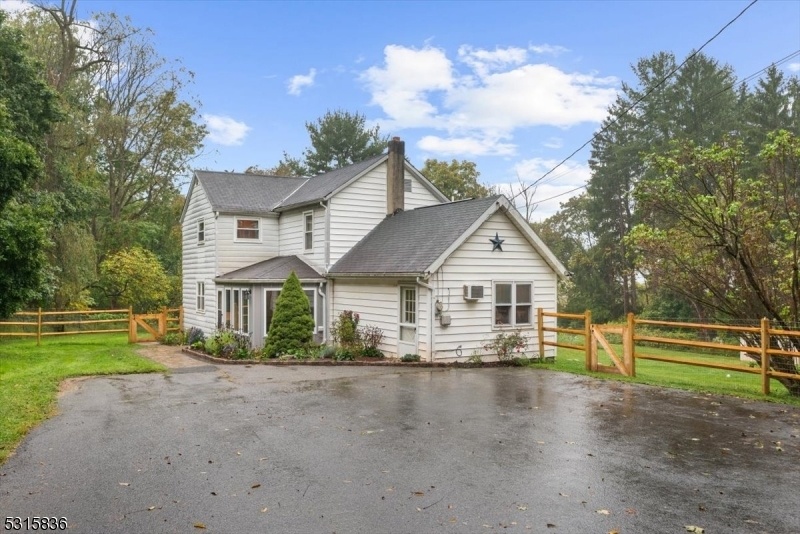32 John St
Hampton Boro, NJ 08827







































Price: $375,000
GSMLS: 3926932Type: Single Family
Style: Colonial
Beds: 2
Baths: 2 Full
Garage: No
Year Built: 1880
Acres: 0.91
Property Tax: $7,233
Description
Welcome To Your Serene Retreat! This Delightful 2-bedroom, 2-bathroom Home Is Tucked Away At The End Of A Long Lane, Offering Peace And Privacy Alongside Breathtaking Views Of Rolling Farmland. Step Inside To Discover An Updated Kitchen Featuring Elegant Quartz Countertops, Soft-close Cabinets, And Sleek Stainless Steel Appliances Perfect For The Home Chef. The Open Layout Seamlessly Flows Into The Inviting Living Spaces Adorned With New Laminate Flooring, Creating A Warm And Welcoming Atmosphere. Enjoy The Tranquility Of Nature In Your Fully Fenced Yard, Complete With A Spacious Deck, Ideal For Entertaining Or Unwinding While Watching Beautiful Sunsets. The Updated Mudroom/laundry Room Adds Convenience To Your Daily Routine, While The Charming Paver Brick Walkway Leads You Home With Style. This Property Is A True Gem, Combining Modern Updates With A Picturesque Setting. Experience The Best Of Country Living Without Sacrificing Convenience Don't Miss Out On This Unique Opportunity! Convenient To Shopping, Route 31 For Commuting And A Blue Ribbon High School Sending District. Schedule Your Showing Today And Embrace The Peaceful Lifestyle You've Been Dreaming Of! **this Home Does Have A Three Bedroom Septic, So For Those Looking For Another Bedroom, This Home Does Have Options To Make That Work!**
Rooms Sizes
Kitchen:
8x15 First
Dining Room:
13x15 First
Living Room:
18x14 First
Family Room:
n/a
Den:
n/a
Bedroom 1:
12x13 Second
Bedroom 2:
16x8 Second
Bedroom 3:
n/a
Bedroom 4:
n/a
Room Levels
Basement:
n/a
Ground:
n/a
Level 1:
Bath(s) Other, Breakfast Room, Dining Room, Kitchen, Laundry Room, Living Room
Level 2:
2 Bedrooms, Bath Main
Level 3:
n/a
Level Other:
n/a
Room Features
Kitchen:
Eat-In Kitchen, Separate Dining Area
Dining Room:
Formal Dining Room
Master Bedroom:
n/a
Bath:
n/a
Interior Features
Square Foot:
n/a
Year Renovated:
2004
Basement:
Yes - Unfinished
Full Baths:
2
Half Baths:
0
Appliances:
Carbon Monoxide Detector, Dishwasher, Dryer, Kitchen Exhaust Fan, Range/Oven-Electric, Refrigerator, Washer
Flooring:
Carpeting, Laminate, Tile, Wood
Fireplaces:
No
Fireplace:
n/a
Interior:
CODetect,FireExtg,SmokeDet,StallShw,TubShowr
Exterior Features
Garage Space:
No
Garage:
n/a
Driveway:
Additional Parking, Blacktop
Roof:
Asphalt Shingle
Exterior:
Aluminum Siding, Wood
Swimming Pool:
No
Pool:
n/a
Utilities
Heating System:
1 Unit, Baseboard - Hotwater
Heating Source:
Electric,OilAbIn
Cooling:
Wall A/C Unit(s), Window A/C(s)
Water Heater:
From Furnace
Water:
Public Water
Sewer:
Septic
Services:
Cable TV Available, Garbage Extra Charge
Lot Features
Acres:
0.91
Lot Dimensions:
135X139 / 0.910 AC
Lot Features:
Open Lot
School Information
Elementary:
HAMPTON
Middle:
HAMPTON
High School:
VOORHEES
Community Information
County:
Hunterdon
Town:
Hampton Boro
Neighborhood:
n/a
Application Fee:
n/a
Association Fee:
n/a
Fee Includes:
n/a
Amenities:
n/a
Pets:
Yes
Financial Considerations
List Price:
$375,000
Tax Amount:
$7,233
Land Assessment:
$64,400
Build. Assessment:
$123,200
Total Assessment:
$187,600
Tax Rate:
3.86
Tax Year:
2023
Ownership Type:
Fee Simple
Listing Information
MLS ID:
3926932
List Date:
10-01-2024
Days On Market:
0
Listing Broker:
RE/MAX SUPREME
Listing Agent:
Sara Tozzi







































Request More Information
Shawn and Diane Fox
RE/MAX American Dream
3108 Route 10 West
Denville, NJ 07834
Call: (973) 277-7853
Web: BerkshireHillsLiving.com

