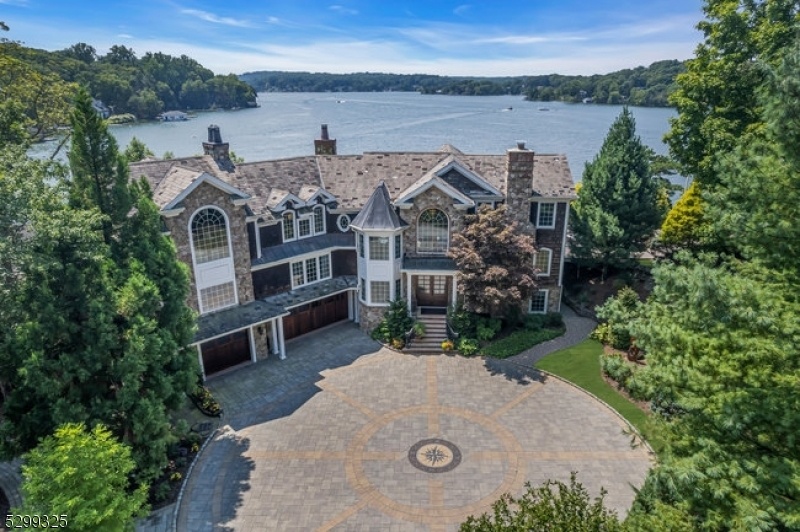148 Chincopee Rd
Jefferson Twp, NJ 07849


















































Price: $3,000,000
GSMLS: 3926368Type: Single Family
Style: Custom Home
Beds: 4
Baths: 4 Full
Garage: 3-Car
Year Built: Unknown
Acres: 0.77
Property Tax: $35,398
Description
Luxury Living Offers Over 600 Ft Waterfront With Stunning Sunset Views. This Custom-built Lake Home Is Designed To Entertain! 3 Living Levels, An Elevator, A Double-wide Boat House, Patios, Decks, Docks, A Gazebo, And A Sandy Bottom Swimming Area With Easy Access Steps That Lead To The Lake. The Grand Entry Welcomes You Into The Main Living Level With An Open Floor Plan And Sweeping Views Of The Lake. New Custom Kitchen, Stylish Wood Cabinetry, High-end Stainless Appliances, Center Island To Enjoy Casual Meals Opens To The Dining & Living Rm Offering A Wood Burning Brick Front Fireplace And A New Wet Bar All With Convenient Access To The Outdoor Decking. There Are Two Main-level Bedrms With Ensuite Full Baths And A Bonus Entertainment Rm Built To Offer Tremendous Privacy For Guests. The 2nd Floor Living Begins With The Primary Suite Overlooking The Lake. A Custom Walk-in Closet With Built-in Cabinetry. An All-new Stunning Ensuite Bath With A Soaking Tub, Free-standing Shower, And A Separate Laundry Rm. There Is A Private Sitting Area Where You Will Enjoy A Gas Fireplace And Opens Into A Stately Office With A Gas Fireplace And Access To An Outdoor Deck. The Finished Lower Level Lends To The 4th Bedrm And A Full Bath Or In-law Suite. A Bonus Rm With Access Out Onto The Lakefront Patio Perfect For A Fitness Center Or Mud Rm. The Walk-out Three-car Finished Garage Offers Additional Plumbing And The New Elevator To The Main Floor Living And 5th Bedrm Opportunity. (3 Bdrm Septic)
Rooms Sizes
Kitchen:
18x12 First
Dining Room:
17x12 First
Living Room:
30x19 First
Family Room:
20x30 First
Den:
n/a
Bedroom 1:
20x17 Second
Bedroom 2:
17x12 First
Bedroom 3:
14x11 First
Bedroom 4:
18x17 Ground
Room Levels
Basement:
n/a
Ground:
1Bedroom,BathOthr,Den,MudRoom,Utility,Walkout
Level 1:
2Bedroom,BathMain,BathOthr,Foyer,Kitchen,LivDinRm,OutEntrn,Porch
Level 2:
1Bedroom,BathOthr,Den,Office,Walkout
Level 3:
n/a
Level Other:
n/a
Room Features
Kitchen:
Breakfast Bar, Pantry, Separate Dining Area
Dining Room:
Dining L
Master Bedroom:
Dressing Room, Full Bath, Sitting Room, Walk-In Closet
Bath:
Soaking Tub, Stall Shower
Interior Features
Square Foot:
4,900
Year Renovated:
2019
Basement:
Yes - Finished, Full, Walkout
Full Baths:
4
Half Baths:
0
Appliances:
Central Vacuum, Cooktop - Electric, Dishwasher, Dryer, Generator-Built-In, Kitchen Exhaust Fan, Microwave Oven, Refrigerator, Wall Oven(s) - Electric, Washer, Water Softener-Own, Wine Refrigerator
Flooring:
Carpeting, Tile, Wood
Fireplaces:
3
Fireplace:
Family Room, Gas Fireplace, Library, Living Room, Wood Burning
Interior:
BarDry,Blinds,Elevator,SecurSys,SoakTub,StallShw,WlkInCls
Exterior Features
Garage Space:
3-Car
Garage:
Built-In,Finished,DoorOpnr,InEntrnc,Oversize
Driveway:
Additional Parking, Circular, Paver Block
Roof:
Asphalt Shingle
Exterior:
Brick,CedarSid,Stone
Swimming Pool:
n/a
Pool:
n/a
Utilities
Heating System:
Multi-Zone
Heating Source:
See Remarks
Cooling:
2 Units, Ceiling Fan, Central Air
Water Heater:
n/a
Water:
Well
Sewer:
Septic, Septic 3 Bedroom Town Verified
Services:
Cable TV, Garbage Extra Charge
Lot Features
Acres:
0.77
Lot Dimensions:
600 x 554 irr
Lot Features:
Lake Front, Lake On Lot, Lake/Water View, Waterfront
School Information
Elementary:
n/a
Middle:
Jefferson Middle School (6-8)
High School:
Jefferson High School (9-12)
Community Information
County:
Morris
Town:
Jefferson Twp.
Neighborhood:
Henderson Point
Application Fee:
n/a
Association Fee:
n/a
Fee Includes:
n/a
Amenities:
Boats - Gas Powered Allowed
Pets:
n/a
Financial Considerations
List Price:
$3,000,000
Tax Amount:
$35,398
Land Assessment:
$489,400
Build. Assessment:
$720,400
Total Assessment:
$1,209,800
Tax Rate:
2.93
Tax Year:
2023
Ownership Type:
Fee Simple
Listing Information
MLS ID:
3926368
List Date:
09-27-2024
Days On Market:
0
Listing Broker:
RE/MAX HOUSE VALUES
Listing Agent:
Kathleen Courter


















































Request More Information
Shawn and Diane Fox
RE/MAX American Dream
3108 Route 10 West
Denville, NJ 07834
Call: (973) 277-7853
Web: BerkshireHillsLiving.com




