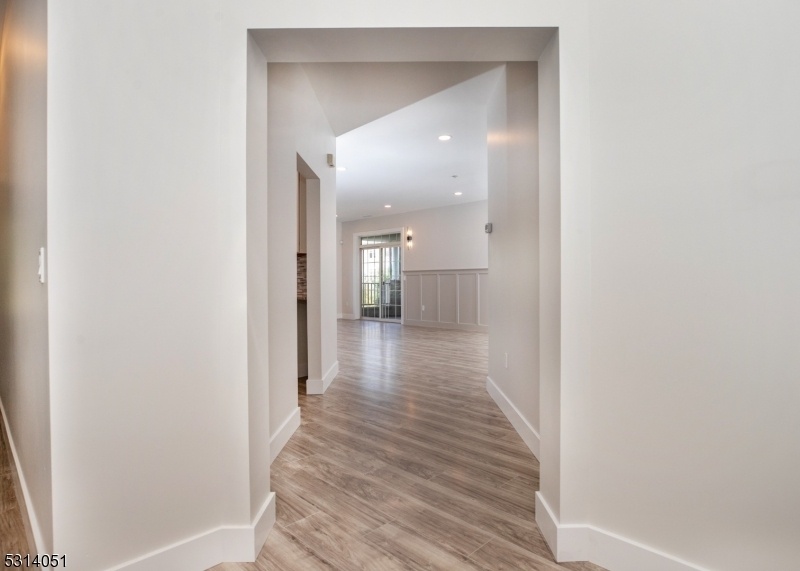1310 Johnson Dr
Rockaway Twp, NJ 07866
































Price: $579,000
GSMLS: 3926137Type: Condo/Townhouse/Co-op
Style: Townhouse-End Unit
Beds: 2
Baths: 2 Full
Garage: 1-Car
Year Built: 2020
Acres: 0.13
Property Tax: $10,078
Description
Renovated! Welcome To Your Dream Home In One Of The Most Sought-after Active Adult Communities In Morris County, Where Luxury Living Meets Convenience & Comfort. Nestled In A Tranquil, Private Location On The Top Floor, This Completely Renovated 2-bedroom, 2-bath Condo Offers A Perfect Blend Of Modern Elegance & Practicality. From Brand-new Finishes To Thoughtful Design Upgrades, No Detail Has Been Overlooked In Creating This Beautiful Living Space! Features Include: New Kitchen & Baths, Appliances, Flooring, Lighting, Interior Doors, Molding & All Freshly Painted! Open Concept Living/dining Space W/lots Of Windows And Treetop Views! Over 1800 Sq Ft Of Space With Very Ample Rooms. This Unit Also Features An Oversized Den And 2 Walk In Closets In The Primary Suite! Conveniences Continue With The In-unit Full Size Washer/dryer Laundry Space & Plenty Of Storage! Also Included Is Your Assigned Private Parking And Storage Unit In The Garage. This Community Offers A Plethora Of Amenities Including A 24/7 Manned Gatehouse, A 26k Sq Ft Clubhouse With In/out Pools, Tennis, Ballroom, Library, Fitness Center And The List Goes On! Additionally, You Have The Use Of A Shuttle That Services Only This Community! Buyer Due Diligence Re: Hoa Fees & Sq Footage Is Recommended. Square Footage Of Condo Is Approximate.
Rooms Sizes
Kitchen:
Third
Dining Room:
n/a
Living Room:
Third
Family Room:
n/a
Den:
Third
Bedroom 1:
Third
Bedroom 2:
Third
Bedroom 3:
n/a
Bedroom 4:
n/a
Room Levels
Basement:
n/a
Ground:
n/a
Level 1:
n/a
Level 2:
n/a
Level 3:
2Bedroom,BathMain,BathOthr,Den,Foyer,Kitchen,LivDinRm,Pantry
Level Other:
n/a
Room Features
Kitchen:
Eat-In Kitchen, Pantry
Dining Room:
Living/Dining Combo
Master Bedroom:
Full Bath, Walk-In Closet
Bath:
Soaking Tub, Stall Shower
Interior Features
Square Foot:
1,837
Year Renovated:
2024
Basement:
No
Full Baths:
2
Half Baths:
0
Appliances:
Dishwasher, Dryer, Microwave Oven, Range/Oven-Gas, Refrigerator, Washer
Flooring:
Laminate, See Remarks, Wood
Fireplaces:
No
Fireplace:
n/a
Interior:
Elevator,CeilHigh,SoakTub
Exterior Features
Garage Space:
1-Car
Garage:
Assigned, Garage Under
Driveway:
1 Car Width
Roof:
Asphalt Shingle
Exterior:
See Remarks
Swimming Pool:
Yes
Pool:
Association Pool
Utilities
Heating System:
Forced Hot Air
Heating Source:
Gas-Natural
Cooling:
Central Air
Water Heater:
Gas
Water:
Association, Public Water
Sewer:
Public Sewer
Services:
Cable TV Available
Lot Features
Acres:
0.13
Lot Dimensions:
n/a
Lot Features:
Corner
School Information
Elementary:
n/a
Middle:
n/a
High School:
n/a
Community Information
County:
Morris
Town:
Rockaway Twp.
Neighborhood:
FOX HILLS
Application Fee:
$1
Association Fee:
$622 - Monthly
Fee Includes:
Maintenance-Common Area, Maintenance-Exterior, Snow Removal, Trash Collection, Water Fees
Amenities:
Billiards Room, Elevator, Exercise Room, Pool-Indoor, Pool-Outdoor, Storage, Tennis Courts
Pets:
Call
Financial Considerations
List Price:
$579,000
Tax Amount:
$10,078
Land Assessment:
$130,000
Build. Assessment:
$278,800
Total Assessment:
$408,800
Tax Rate:
2.62
Tax Year:
2023
Ownership Type:
Condominium
Listing Information
MLS ID:
3926137
List Date:
09-26-2024
Days On Market:
33
Listing Broker:
C-21 CHRISTEL REALTY
Listing Agent:
Julia Torsiello
































Request More Information
Shawn and Diane Fox
RE/MAX American Dream
3108 Route 10 West
Denville, NJ 07834
Call: (973) 277-7853
Web: BerkshireHillsLiving.com




