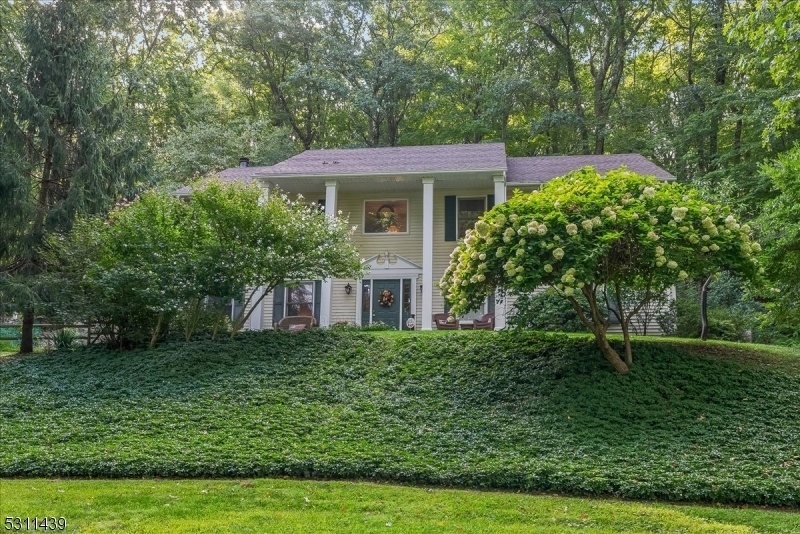265 W Valley Brook Rd
Washington Twp, NJ 07830




















Price: $525,000
GSMLS: 3926028Type: Single Family
Style: Custom Home
Beds: 3
Baths: 3 Full
Garage: 2-Car
Year Built: 1994
Acres: 2.85
Property Tax: $11,287
Description
Welcome To Your New Home! This Is A Unique Opportunity, As This Property Is Being Offered For The First Time! Proudly Maintained, It Sits On A Beautiful, Low-maintenance Wooded Lot And Provides A Versatile Layout With Three Bedrooms, An Optional Fourth Bedroom Or Office, And Three Full Bathrooms. This Home Offers Ample Space And Functionality. The Updated Kitchen, Featuring Granite Countertops, Opens To A Large Deck Perfect For Outdoor Gatherings And Enjoying The Natural Surroundings. The Open-concept Living And Dining Area Is Bright And Inviting, While The Lower Level Boasts A Cozy Family Room With A Wood-burning Fireplace, A Laundry Room, And An Additional Full Bath. This Home Offers A Blend Of Comfort, Style, And Practicality In A Serene Location, With Easy Access To Major Roads, Shopping, Farms, Hiking Trails, And More. Plus, It's Situated Within The Top-rated Long Valley School District! Newer Roof (2020)!
Rooms Sizes
Kitchen:
20x14 First
Dining Room:
n/a
Living Room:
n/a
Family Room:
21x12 Ground
Den:
n/a
Bedroom 1:
15x12 First
Bedroom 2:
11x10 First
Bedroom 3:
12x11 First
Bedroom 4:
n/a
Room Levels
Basement:
n/a
Ground:
BathOthr,FamilyRm,GarEnter,Laundry,Office
Level 1:
3Bedroom,BathMain,BathOthr,Kitchen,LivDinRm
Level 2:
n/a
Level 3:
n/a
Level Other:
n/a
Room Features
Kitchen:
Eat-In Kitchen
Dining Room:
Living/Dining Combo
Master Bedroom:
Full Bath, Walk-In Closet
Bath:
Stall Shower
Interior Features
Square Foot:
n/a
Year Renovated:
n/a
Basement:
No
Full Baths:
3
Half Baths:
0
Appliances:
Dishwasher, Dryer, Range/Oven-Electric, Refrigerator, Washer
Flooring:
Carpeting, Laminate, Tile
Fireplaces:
1
Fireplace:
Wood Burning
Interior:
CODetect,SmokeDet,StallShw,TubShowr
Exterior Features
Garage Space:
2-Car
Garage:
Attached Garage
Driveway:
2 Car Width
Roof:
Asphalt Shingle
Exterior:
Vinyl Siding
Swimming Pool:
No
Pool:
n/a
Utilities
Heating System:
Forced Hot Air
Heating Source:
GasPropO
Cooling:
Central Air, Multi-Zone Cooling
Water Heater:
From Furnace
Water:
Well
Sewer:
Septic
Services:
n/a
Lot Features
Acres:
2.85
Lot Dimensions:
n/a
Lot Features:
Wooded Lot
School Information
Elementary:
n/a
Middle:
n/a
High School:
n/a
Community Information
County:
Morris
Town:
Washington Twp.
Neighborhood:
n/a
Application Fee:
n/a
Association Fee:
n/a
Fee Includes:
n/a
Amenities:
n/a
Pets:
n/a
Financial Considerations
List Price:
$525,000
Tax Amount:
$11,287
Land Assessment:
$151,300
Build. Assessment:
$246,700
Total Assessment:
$398,000
Tax Rate:
2.84
Tax Year:
2023
Ownership Type:
Fee Simple
Listing Information
MLS ID:
3926028
List Date:
09-25-2024
Days On Market:
34
Listing Broker:
KL SOTHEBY'S INT'L. REALTY
Listing Agent:
Catherine A. D Angelo




















Request More Information
Shawn and Diane Fox
RE/MAX American Dream
3108 Route 10 West
Denville, NJ 07834
Call: (973) 277-7853
Web: BerkshireHillsLiving.com




