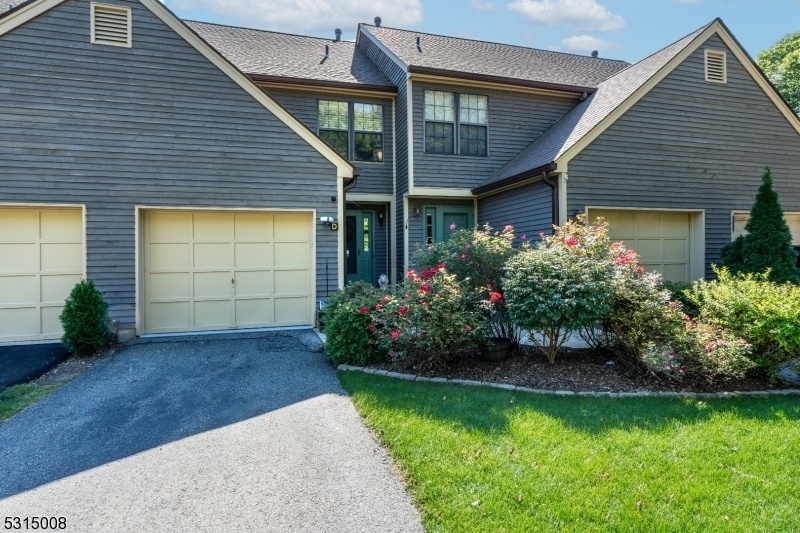57D Bunker Hill Rd
West Milford Twp, NJ 07480


































Price: $410,000
GSMLS: 3925862Type: Condo/Townhouse/Co-op
Style: Townhouse-Interior
Beds: 2
Baths: 1 Full & 1 Half
Garage: 1-Car
Year Built: 1991
Acres: 0.00
Property Tax: $8,182
Description
Wonderfully Appointed Dorchester Model - This 4 Level Unit Is Located On A Cul-de-sac With Wooded Views Front & Back + Extra Parking Across The Street. This 2 Bed Unit Offers 2500 Sq Ft Of Living Which Includes The Huge Finished Lower Level. A Welcoming Tiled Entry Leads Into The Kitchen W Updated Ss Appliances, Granite Counters/ Tile Back Splash / Breakfast Bar, And Adjoins The Formal Dining Room With Cathedral Ceilings & Skylights And Is Open To Living Room Below. The 2nd Level Has 2 Large Bright Bedrooms Both W Double Closets & Large Main Updated Bath. Plus Pull Down Stair To Over Sized Attic For Plenty Of Storage. Large Living Room Has A Gorgeous Stone Front Fireplace, And Has An Optional Gas Feed, But Is Currently Used As Wb - Sliders Out To Private Deck And Has An Adjoining Den/ Office. New Carpet Throughout Plus New Furnace & A/c In 2022, New Roof 2017 & Monitored Alarm System . This Meticulous Move In Ready Home Is Not To Be Missed - Maintenance Free Living Awaits You, Don't Wait!
Rooms Sizes
Kitchen:
n/a
Dining Room:
n/a
Living Room:
n/a
Family Room:
n/a
Den:
n/a
Bedroom 1:
n/a
Bedroom 2:
n/a
Bedroom 3:
n/a
Bedroom 4:
n/a
Room Levels
Basement:
Rec Room, Storage Room
Ground:
Laundry Room, Living Room, Office, Utility Room, Walkout
Level 1:
DiningRm,Foyer,GarEnter,Kitchen,PowderRm
Level 2:
2 Bedrooms, Bath Main
Level 3:
n/a
Level Other:
n/a
Room Features
Kitchen:
Breakfast Bar
Dining Room:
Formal Dining Room
Master Bedroom:
n/a
Bath:
n/a
Interior Features
Square Foot:
1,800
Year Renovated:
n/a
Basement:
Yes - Finished
Full Baths:
1
Half Baths:
1
Appliances:
Central Vacuum, Dishwasher, Dryer, Range/Oven-Gas, Refrigerator, Washer
Flooring:
Carpeting, Tile
Fireplaces:
1
Fireplace:
Living Room, Wood Burning
Interior:
Cathedral Ceiling, Security System, Skylight
Exterior Features
Garage Space:
1-Car
Garage:
Attached Garage
Driveway:
1 Car Width
Roof:
Asphalt Shingle
Exterior:
Wood
Swimming Pool:
n/a
Pool:
n/a
Utilities
Heating System:
1 Unit, Forced Hot Air
Heating Source:
Gas-Natural
Cooling:
1 Unit, Central Air
Water Heater:
Gas
Water:
Public Water
Sewer:
Public Sewer
Services:
Cable TV Available
Lot Features
Acres:
0.00
Lot Dimensions:
n/a
Lot Features:
Cul-De-Sac, Mountain View
School Information
Elementary:
PARADISE K
Middle:
MACOPIN
High School:
W MILFORD
Community Information
County:
Passaic
Town:
West Milford Twp.
Neighborhood:
Bald Eagle Village
Application Fee:
n/a
Association Fee:
$375 - Monthly
Fee Includes:
Maintenance-Common Area, Maintenance-Exterior, Snow Removal
Amenities:
Jogging/Biking Path, Playground, Tennis Courts
Pets:
Number Limit
Financial Considerations
List Price:
$410,000
Tax Amount:
$8,182
Land Assessment:
$75,000
Build. Assessment:
$125,800
Total Assessment:
$200,800
Tax Rate:
3.95
Tax Year:
2023
Ownership Type:
Fee Simple
Listing Information
MLS ID:
3925862
List Date:
09-25-2024
Days On Market:
5
Listing Broker:
COLDWELL BANKER REALTY
Listing Agent:
Kim Saade


































Request More Information
Shawn and Diane Fox
RE/MAX American Dream
3108 Route 10 West
Denville, NJ 07834
Call: (973) 277-7853
Web: BerkshireHillsLiving.com

