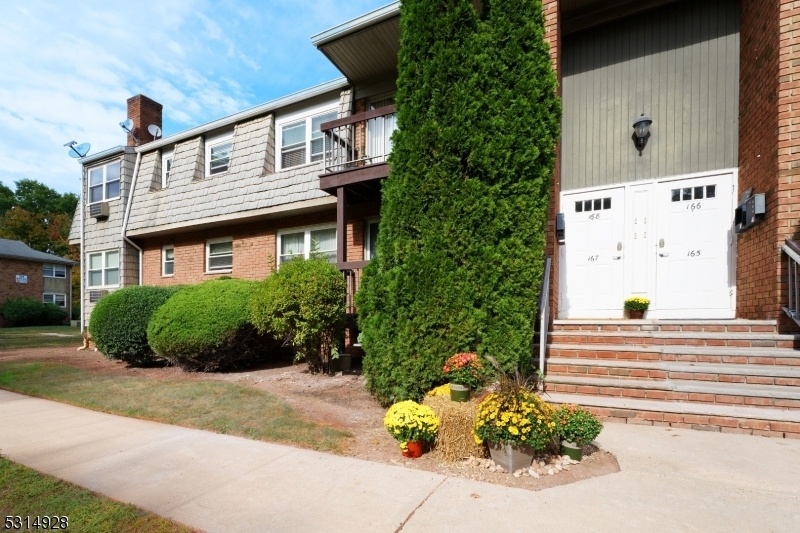514 Andria Ave
Hillsborough Twp, NJ 08844


















Price: $249,999
GSMLS: 3925860Type: Condo/Townhouse/Co-op
Style: First Floor Unit
Beds: 1
Baths: 1 Full
Garage: No
Year Built: 1985
Acres: 0.00
Property Tax: $3,969
Description
Welcome To This Delightful Condo Offering The Perfect Blend Of Comfort And Convenience, Nestled In A Serene Setting That Backs Up To Lush Woods. Gleaming Wood Floors That Add Warmth And Elegance To The Space. The Deluxe Model Boasts Crown Molding In Living Room, Formal Dining Room, Providing Flexibility For Your Living Arrangements. If You're In Need Of An Extra Bedroom, It Can Be Easily Converted To Suit Your Needs. The Updated Eat-in Kitchen W/newer Appliances Features A Sunny Window Over The Sink, Granite, Cabinet With Practical Pull-out Drawers And A Large Pantry For Ample Storage. Whether You're Whipping Up A Quick Breakfast Or Preparing A Gourmet Dinner, This Well-designed Space Has Got You Covered. Speaking Of Storage, This Condo Doesn't Skimp On Closet Space. You'll Find Plenty Of Room To Stow Away Your Belongings, Keeping Your Living Areas Clutter-free And Organized. And Let's Not Forget The Convenience Of Having A Washer And Dryer Right In Your Unit. When It's Time To Relax And Unwind, You'll Appreciate The Tranquil Views Of The Woods From Your Windows. It's Like Having Your Own Private Nature Retreat Right At Your Doorstep. Imagine Sipping Your Morning Coffee While Watching The Leaves Rustle. But The Perks Don't Stop At Your Front Door. This Community Offers Fantastic Amenities That Will Make You Feel Like You're On A Permanent Vacation. Take A Refreshing Dip In The Pool On Hot Summer Days Or Challenge Your Neighbors To A Friendly Game Of Tennis On The Courts.
Rooms Sizes
Kitchen:
16x9 First
Dining Room:
12x10 First
Living Room:
19x13 First
Family Room:
n/a
Den:
n/a
Bedroom 1:
17x11 First
Bedroom 2:
n/a
Bedroom 3:
n/a
Bedroom 4:
n/a
Room Levels
Basement:
n/a
Ground:
n/a
Level 1:
1 Bedroom, Bath Main, Dining Room, Kitchen, Living Room, Pantry
Level 2:
n/a
Level 3:
n/a
Level Other:
n/a
Room Features
Kitchen:
Eat-In Kitchen
Dining Room:
Formal Dining Room
Master Bedroom:
1st Floor
Bath:
Tub Shower
Interior Features
Square Foot:
1,047
Year Renovated:
n/a
Basement:
No
Full Baths:
1
Half Baths:
0
Appliances:
Carbon Monoxide Detector, Dishwasher, Dryer, Range/Oven-Electric, Refrigerator, Washer
Flooring:
Laminate, Wood
Fireplaces:
No
Fireplace:
n/a
Interior:
Carbon Monoxide Detector, Drapes, Fire Extinguisher
Exterior Features
Garage Space:
No
Garage:
n/a
Driveway:
Additional Parking
Roof:
Asphalt Shingle
Exterior:
Brick
Swimming Pool:
Yes
Pool:
Association Pool
Utilities
Heating System:
Baseboard - Hotwater, See Remarks
Heating Source:
Electric, See Remarks
Cooling:
2 Units, Wall A/C Unit(s)
Water Heater:
n/a
Water:
Association, Public Water
Sewer:
Association, Public Sewer
Services:
Cable TV Available, Garbage Included
Lot Features
Acres:
0.00
Lot Dimensions:
n/a
Lot Features:
Stream On Lot
School Information
Elementary:
n/a
Middle:
HILLSBORO
High School:
HILLSBORO
Community Information
County:
Somerset
Town:
Hillsborough Twp.
Neighborhood:
ALEXANDRIA
Application Fee:
n/a
Association Fee:
$452 - Monthly
Fee Includes:
Heat, Maintenance-Common Area, Maintenance-Exterior, See Remarks, Sewer Fees, Snow Removal, Trash Collection, Water Fees
Amenities:
Club House, Playground
Pets:
Yes
Financial Considerations
List Price:
$249,999
Tax Amount:
$3,969
Land Assessment:
$95,000
Build. Assessment:
$90,200
Total Assessment:
$185,200
Tax Rate:
2.09
Tax Year:
2023
Ownership Type:
Condominium
Listing Information
MLS ID:
3925860
List Date:
09-25-2024
Days On Market:
8
Listing Broker:
RE/MAX CLASSIC GROUP
Listing Agent:
Karen Bendall


















Request More Information
Shawn and Diane Fox
RE/MAX American Dream
3108 Route 10 West
Denville, NJ 07834
Call: (973) 277-7853
Web: BerkshireHillsLiving.com

