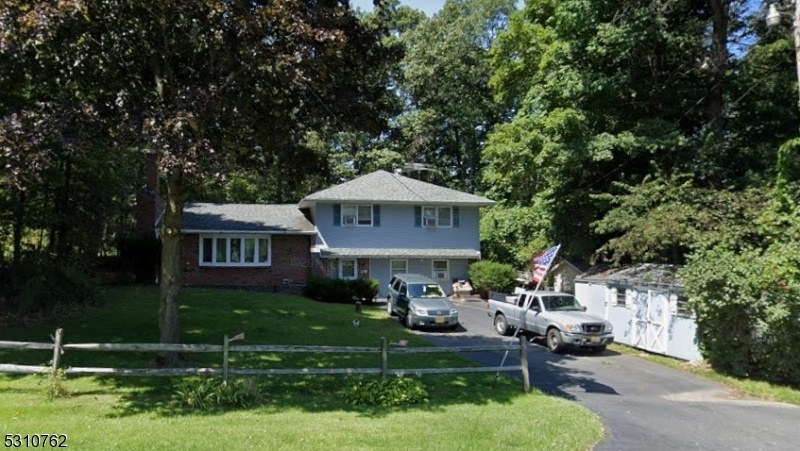151 Barry Drive North
Vernon Twp, NJ 07422











Price: $325,000
GSMLS: 3925826Type: Single Family
Style: Split Level
Beds: 4
Baths: 2 Full
Garage: No
Year Built: 1970
Acres: 0.65
Property Tax: $7,327
Description
Welcome Home Sweet Home In This 2,244 Square Foot (per Tax Record), 4-bedroom, Split Level Fixer-upper Is Located In The Private Lake Community Of Barry Lakes In Vernon, Nj, With The Highland Lakes Postal Code Of 07422. The Home Features Three Spacious Bedrooms On The Third Floor, Each With Double Closets And 2 To 3 Windows, Plus A Unique Two-room Bathroom With A Tub Shower. The Master Bedroom Suite (18x13) Includes A Walk-in Closet (8x7) And A Private Full Bath With A Stall Shower, All Conveniently Located Just Below The Other Three Bedrooms On The First Floor. The Kitchen Is A Split-level Design, With Part On The First Floor And The Main Section On The Second Floor, Connected By A Second Stairwell. This Oversized Lot Includes The Wooded Section Next Door. The Property Is Priced Below Market Value Due To Its Original 1964 Condition, And A Renovation Loan May Be Required. Vernon Township Offers A Wealth Of Recreational Facilities, State Parks, And Tourist Attractions, Including Wawayanda State Park, Mountain Creek, And The Appalachian Trail. Enjoy Nearby Warwick, Ny, For Fine Dining, Shopping, Apple And Pumpkin Picking, And Much More! This Fixer Upper Home Is Perfect For First-time Buyers On A Budget Who Are Willing To Upgrade, Modify, And Improve The Interior Over Time While Living In The Home. Please See The Attached Links For Information On The Hoa, Schools, And Vernon Township, As Well As The Lead Paint Booklet.
Rooms Sizes
Kitchen:
12x12 Second
Dining Room:
13x11 Second
Living Room:
25x11 Second
Family Room:
First
Den:
n/a
Bedroom 1:
18x13 First
Bedroom 2:
14x14 Third
Bedroom 3:
14x12 Third
Bedroom 4:
12x11 Third
Room Levels
Basement:
n/a
Ground:
n/a
Level 1:
1Bedroom,BathMain,Foyer,Kitchen,Laundry,Pantry,Utility,Walkout
Level 2:
DiningRm,Kitchen,LivingRm,Walkout
Level 3:
3 Bedrooms, Attic, Bath Main
Level Other:
n/a
Room Features
Kitchen:
Eat-In Kitchen, Second Kitchen, See Remarks
Dining Room:
Formal Dining Room
Master Bedroom:
1st Floor, Full Bath, Walk-In Closet
Bath:
Stall Shower
Interior Features
Square Foot:
2,244
Year Renovated:
1964
Basement:
No - Crawl Space
Full Baths:
2
Half Baths:
0
Appliances:
Carbon Monoxide Detector, Cooktop - Induction, Dryer, Range/Oven-Gas, Refrigerator, Washer, Water Filter
Flooring:
Wood
Fireplaces:
No
Fireplace:
n/a
Interior:
n/a
Exterior Features
Garage Space:
No
Garage:
See Remarks
Driveway:
2 Car Width, Additional Parking, Blacktop, Dirt, Off-Street Parking, See Remarks
Roof:
Asphalt Shingle, See Remarks
Exterior:
Brick, See Remarks, Vinyl Siding
Swimming Pool:
n/a
Pool:
n/a
Utilities
Heating System:
1 Unit, Baseboard - Hotwater
Heating Source:
OilAbOut
Cooling:
1 Unit, Ceiling Fan, Window A/C(s)
Water Heater:
From Furnace
Water:
Private, Well
Sewer:
Private, See Remarks, Septic
Services:
n/a
Lot Features
Acres:
0.65
Lot Dimensions:
n/a
Lot Features:
Wooded Lot
School Information
Elementary:
VERNON
Middle:
VERNON
High School:
VERNON
Community Information
County:
Sussex
Town:
Vernon Twp.
Neighborhood:
Barry Lakes, Vernon
Application Fee:
n/a
Association Fee:
$800 - Annually
Fee Includes:
See Remarks, Snow Removal, Trash Collection
Amenities:
Club House, Kitchen Facilities, Lake Privileges
Pets:
Yes
Financial Considerations
List Price:
$325,000
Tax Amount:
$7,327
Land Assessment:
$149,900
Build. Assessment:
$149,000
Total Assessment:
$298,900
Tax Rate:
2.59
Tax Year:
2023
Ownership Type:
Fee Simple
Listing Information
MLS ID:
3925826
List Date:
09-24-2024
Days On Market:
8
Listing Broker:
COLDWELL BANKER REALTY
Listing Agent:
Sean Clarkin











Request More Information
Shawn and Diane Fox
RE/MAX American Dream
3108 Route 10 West
Denville, NJ 07834
Call: (973) 277-7853
Web: BerkshireHillsLiving.com

