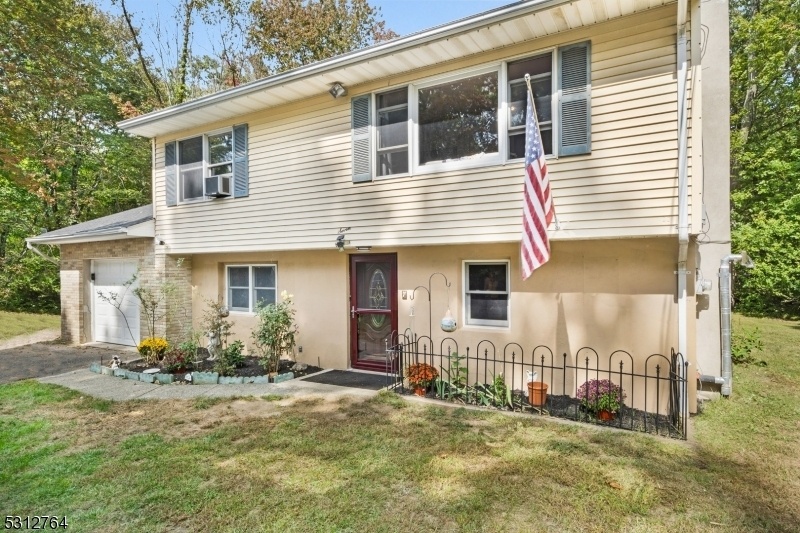7 Russell Rd
Hopatcong Boro, NJ 07874

















Price: $369,999
GSMLS: 3925625Type: Single Family
Style: Raised Ranch
Beds: 3
Baths: 1 Full
Garage: 1-Car
Year Built: 1964
Acres: 0.47
Property Tax: $6,389
Description
Welcome To This Charming 3-bedroom, 1-bathroom Home, Nestled On A Spacious And Private Level Lot (almost A Half Acre). This Property Combines Tranquility With Convenience, Making It An Ideal Retreat. As You Step Inside, You'll Be Welcomed By A Bright And Inviting Family Room With Brand-new Flooring, Perfect For Hosting Gatherings Or Relaxing After A Long Day. Just Off The Family Room, You'll Find A Laundry And Storage Area On One Side, With A Utility Room On The Other. The Ground Floor Also Features A Bedroom For Added Convenience. This Floor Is Plumbed For A Second Bathroom For Future Added Bathroom. Upstairs, You'll Discover A Beautifully Updated Kitchen With Granite Countertops, Modern Appliances And New Flooring, Seamlessly Flowing Into A Cozy Dining Area And Additional Family Room. The Second Floor Is Completed By Two More Bedrooms And A Full Bathroom. Outside, Recent Updates Include A Brand-new Roof (2024) And Newly Installed Back Deck Stairs (2021). The Expansive Flat Yard Is A Rare Find In Hopatcong And Offers Plenty Of Room For Outdoor Activities Or Simply Enjoying The Peace And Quiet Of The Serene Surroundings. With Public Sewer And Well Water Making It Affordable And Worry Free. This Home Is Located In A Quiet Neighborhood, Yet Close To Schools, Shopping, And Dining, Offering The Perfect Balance Of Seclusion And Accessibility. This Home Is Ready To Welcome Its Next Owners With Warmth And Comfort! Not In A Flood Zone.
Rooms Sizes
Kitchen:
Second
Dining Room:
n/a
Living Room:
First
Family Room:
Second
Den:
n/a
Bedroom 1:
Second
Bedroom 2:
Second
Bedroom 3:
First
Bedroom 4:
n/a
Room Levels
Basement:
n/a
Ground:
n/a
Level 1:
1 Bedroom, Family Room, Laundry Room, Utility Room
Level 2:
2 Bedrooms, Bath Main, Kitchen, Living Room
Level 3:
n/a
Level Other:
n/a
Room Features
Kitchen:
Eat-In Kitchen
Dining Room:
Living/Dining Combo
Master Bedroom:
n/a
Bath:
n/a
Interior Features
Square Foot:
1,380
Year Renovated:
2024
Basement:
No - Slab
Full Baths:
1
Half Baths:
0
Appliances:
Carbon Monoxide Detector, Dryer, Range/Oven-Electric, Refrigerator, Self Cleaning Oven, Washer
Flooring:
Carpeting, Tile, Vinyl-Linoleum, Wood
Fireplaces:
No
Fireplace:
n/a
Interior:
CODetect,FireExtg,SmokeDet,TubShowr
Exterior Features
Garage Space:
1-Car
Garage:
Attached Garage
Driveway:
2 Car Width, Blacktop
Roof:
Asphalt Shingle
Exterior:
Vinyl Siding
Swimming Pool:
No
Pool:
n/a
Utilities
Heating System:
1 Unit, Baseboard - Hotwater
Heating Source:
OilAbIn
Cooling:
Window A/C(s)
Water Heater:
Oil
Water:
Well
Sewer:
Public Sewer
Services:
Cable TV Available, Fiber Optic Available
Lot Features
Acres:
0.47
Lot Dimensions:
123X146 IRR 50X200
Lot Features:
Level Lot, Open Lot, Stream On Lot
School Information
Elementary:
DURBAN AVE
Middle:
HOPATCONG
High School:
HOPATCONG
Community Information
County:
Sussex
Town:
Hopatcong Boro
Neighborhood:
n/a
Application Fee:
n/a
Association Fee:
n/a
Fee Includes:
n/a
Amenities:
n/a
Pets:
Yes
Financial Considerations
List Price:
$369,999
Tax Amount:
$6,389
Land Assessment:
$119,800
Build. Assessment:
$196,700
Total Assessment:
$316,500
Tax Rate:
3.50
Tax Year:
2023
Ownership Type:
Fee Simple
Listing Information
MLS ID:
3925625
List Date:
09-24-2024
Days On Market:
7
Listing Broker:
KELLER WILLIAMS METROPOLITAN
Listing Agent:
Nicole Haslett

















Request More Information
Shawn and Diane Fox
RE/MAX American Dream
3108 Route 10 West
Denville, NJ 07834
Call: (973) 277-7853
Web: BerkshireHillsLiving.com

