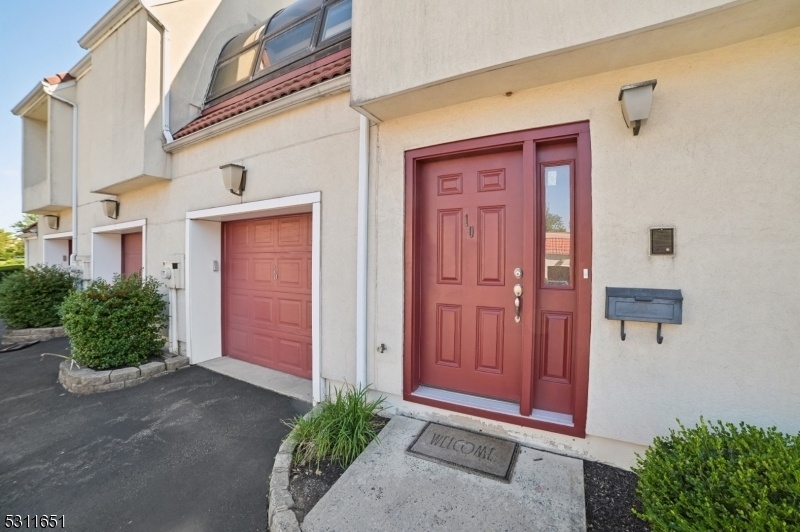10 Cerone Ct
West Orange Twp, NJ 07052



























Price: $449,000
GSMLS: 3925445Type: Condo/Townhouse/Co-op
Style: Townhouse-Interior
Beds: 2
Baths: 2 Full & 1 Half
Garage: 1-Car
Year Built: 1982
Acres: 0.03
Property Tax: $11,803
Description
Welcome To This Stunning Duplex Townhome. The Escondido Model Has The Largest Layout! This Spacious And Bright 2-bedroom, 2.1-bathroom Home Offers An Abundance Of Natural Light And Contemporary Comfort. Open Floor Plan Features Elegant Hardwood Floors Throughout And Two Cozy Fireplaces Perfect For Relaxing Evenings. The Modern Eat-in Kitchen Is Equipped With Sleek Stainless Steel Appliances And Ample Counter Space. Enjoy The Luxury Of Your Own Private Outdoor Space Unwinding After A Long Day. The Attached Garage Provides Convenience And Additional Storage. Residents Of This Community Enjoy An Array Of Exceptional Amenities Including A Clubhouse, Indoor Heated Pool, Outdoor Pool, Tennis And Pickleball Courts, Playgrounds, And 24-hour Gym Access. Conveniently Located Near Major Highways, Dining, And Shopping, This Townhome Offers Both A Serene Retreat And Easy Access To The Best Of West Orange. Experience The Perfect Blend Of Comfort And Convenience In This Exceptional Home!
Rooms Sizes
Kitchen:
8x13 First
Dining Room:
8x9 First
Living Room:
19x29 First
Family Room:
First
Den:
n/a
Bedroom 1:
15x17 Second
Bedroom 2:
14x18 Second
Bedroom 3:
n/a
Bedroom 4:
n/a
Room Levels
Basement:
n/a
Ground:
n/a
Level 1:
DiningRm,Foyer,Kitchen,LivingRm,LivDinRm,Pantry,PowderRm
Level 2:
2 Bedrooms, Bath Main, Bath(s) Other
Level 3:
n/a
Level Other:
n/a
Room Features
Kitchen:
Not Eat-In Kitchen
Dining Room:
Living/Dining Combo
Master Bedroom:
Fireplace, Full Bath, Walk-In Closet
Bath:
Jetted Tub, Stall Shower
Interior Features
Square Foot:
2,576
Year Renovated:
2024
Basement:
No
Full Baths:
2
Half Baths:
1
Appliances:
Carbon Monoxide Detector, Cooktop - Electric, Dishwasher, Microwave Oven, Range/Oven-Electric, Refrigerator
Flooring:
Tile, Wood
Fireplaces:
2
Fireplace:
Bedroom 1, Living Room
Interior:
CODetect,FireExtg,Intercom,JacuzTyp,SmokeDet,StallShw,StallTub,WlkInCls
Exterior Features
Garage Space:
1-Car
Garage:
Attached Garage, Built-In Garage
Driveway:
1 Car Width, Additional Parking, Assigned
Roof:
Asphalt Shingle
Exterior:
Stucco
Swimming Pool:
Yes
Pool:
Association Pool
Utilities
Heating System:
1 Unit, Baseboard - Electric
Heating Source:
Electric
Cooling:
1 Unit, Central Air
Water Heater:
n/a
Water:
Public Water
Sewer:
Public Sewer
Services:
n/a
Lot Features
Acres:
0.03
Lot Dimensions:
n/a
Lot Features:
Level Lot
School Information
Elementary:
ST CLOUD
Middle:
REDWOOD
High School:
W ORANGE
Community Information
County:
Essex
Town:
West Orange Twp.
Neighborhood:
Villas at Eagle Rock
Application Fee:
$2,000
Association Fee:
$801 - Monthly
Fee Includes:
Maintenance-Common Area, Maintenance-Exterior, Snow Removal, Trash Collection, Water Fees
Amenities:
Club House, Exercise Room, Tennis Courts
Pets:
Yes
Financial Considerations
List Price:
$449,000
Tax Amount:
$11,803
Land Assessment:
$80,000
Build. Assessment:
$176,700
Total Assessment:
$256,700
Tax Rate:
4.60
Tax Year:
2023
Ownership Type:
Condominium
Listing Information
MLS ID:
3925445
List Date:
09-23-2024
Days On Market:
6
Listing Broker:
COLDWELL BANKER REALTY
Listing Agent:
Joanna Parker-lentz



























Request More Information
Shawn and Diane Fox
RE/MAX American Dream
3108 Route 10 West
Denville, NJ 07834
Call: (973) 277-7853
Web: BerkshireHillsLiving.com

