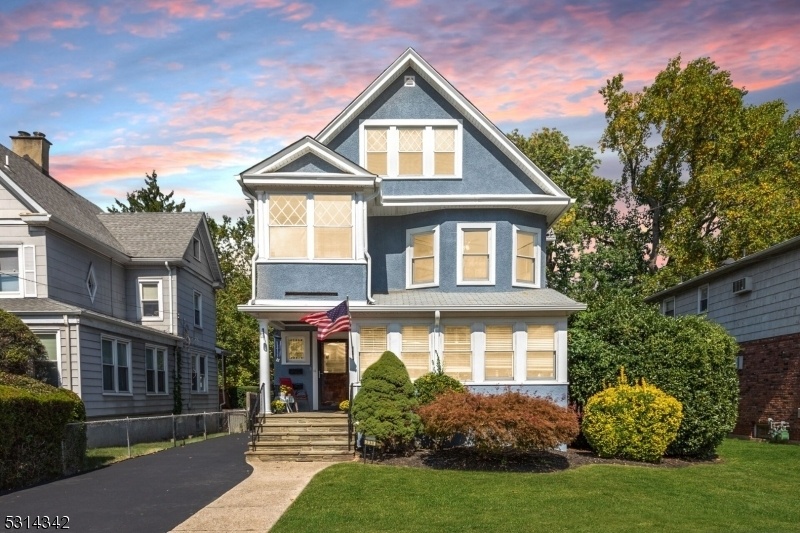238 North Ave West
Cranford Twp, NJ 07016


































Price: $3,700
GSMLS: 3925367Type: Multi-Family
Beds: 4
Baths: 2 Full
Garage: 1-Car
Basement: Yes
Year Built: 1910
Pets: Breed Restrictions, Call, Cats OK, Dogs OK, Number Limit, Size Limit, Yes
Available: Immediately
Description
Beautiful And Spacious 2nd + 3rd Floor Apartment. Total Of 4 Beds & 2 Full Baths. Filled With Character - Gorgeous Woodwork, High Ceilings And Stained-glass Windows. Newly Refinished Hardwood Floors. Freshly Painted Throughout. The 2nd Floor Consists Of A Spacious Living Room And Formal Dining Room. Recently Refreshed Eat-in Kitchen With New Granite Counters, Neutral Cabinetry, Stainless Steel Appliances And Large Pantry. Bonus Sunporch Is The Perfect Place For A Cup Of Morning Coffee! 2 Generous Bedrooms And A Full Bath. The 3rd Fl. Features 2 More Bedrooms, A Family Room And A 2nd Full Bath. Abundance Of Closet Space Throughout. Tons Of Storage In The Basement, Along With Washer & Dryer. 1 Garage Bay + 1 Additional Parking Space Provided. Please See Floor Plans To Truly Appreciate This Space! ***included In Lease: Lawn Maintenance, Snow Removal, Water And Garbage Removal. ***tenant Pays: Gas, Electric & Cable. Very Close To Downtown Cranford And Nyc Transportation! Ntn Report / Application Required. Tenant Must Have Renter's Insurance. No Smoking!
Rental Info
Lease Terms:
1 Year, 2 Years
Required:
1 Month Advance, 1.5 Month Security, Credit - Rpt, See Remarks, Tenants Insurance Required
Tenant Pays:
Cable T.V., Electric, Gas
Rent Includes:
Maintenance-Common Area, See Remarks, Sewer, Taxes, Trash Removal, Water
Tenant Use Of:
Basement, Laundry Facilities
Furnishings:
Unfurnished
Age Restricted:
No
Handicap:
n/a
General Info
Square Foot:
n/a
Renovated:
n/a
Rooms:
11
Room Features:
Formal Dining Room, Full Bath, Pantry, Tub Shower
Interior:
Carbon Monoxide Detector, Fire Extinguisher, High Ceilings, Smoke Detector
Appliances:
Carbon Monoxide Detector, Dryer, Range/Oven-Gas, Refrigerator, Smoke Detector, Washer
Basement:
Yes - Bilco-Style Door, Partial, Unfinished
Fireplaces:
No
Flooring:
Tile, Wood
Exterior:
n/a
Amenities:
n/a
Room Levels
Basement:
Laundry Room, Storage Room
Ground:
n/a
Level 1:
Entrance Vestibule
Level 2:
2 Bedrooms, Bath Main, Dining Room, Florida/3Season, Foyer, Kitchen, Living Room, Pantry
Level 3:
2 Bedrooms, Bath Main, Family Room
Room Sizes
Kitchen:
13x13 Second
Dining Room:
15x14 Second
Living Room:
14x13 Second
Family Room:
14x13 Third
Bedroom 1:
11x11 Second
Bedroom 2:
11x9 Second
Bedroom 3:
13x12 Third
Parking
Garage:
1-Car
Description:
Assigned, Detached Garage, Garage Parking
Parking:
2
Lot Features
Acres:
0.17
Dimensions:
n/a
Lot Description:
n/a
Road Description:
n/a
Zoning:
n/a
Utilities
Heating System:
1 Unit
Heating Source:
Gas-Natural
Cooling:
Ceiling Fan
Water Heater:
n/a
Utilities:
Electric, Gas-Natural
Water:
Public Water, See Remarks
Sewer:
Public Sewer, See Remarks
Services:
Cable TV Available, Garbage Included
School Information
Elementary:
Brookside
Middle:
Orange
High School:
Cranford H
Community Information
County:
Union
Town:
Cranford Twp.
Neighborhood:
n/a
Location:
Residential Area
Listing Information
MLS ID:
3925367
List Date:
09-21-2024
Days On Market:
27
Listing Broker:
COLDWELL BANKER REALTY
Listing Agent:
Diana Dollard Hearns


































Request More Information
Shawn and Diane Fox
RE/MAX American Dream
3108 Route 10 West
Denville, NJ 07834
Call: (973) 277-7853
Web: BerkshireHillsLiving.com

