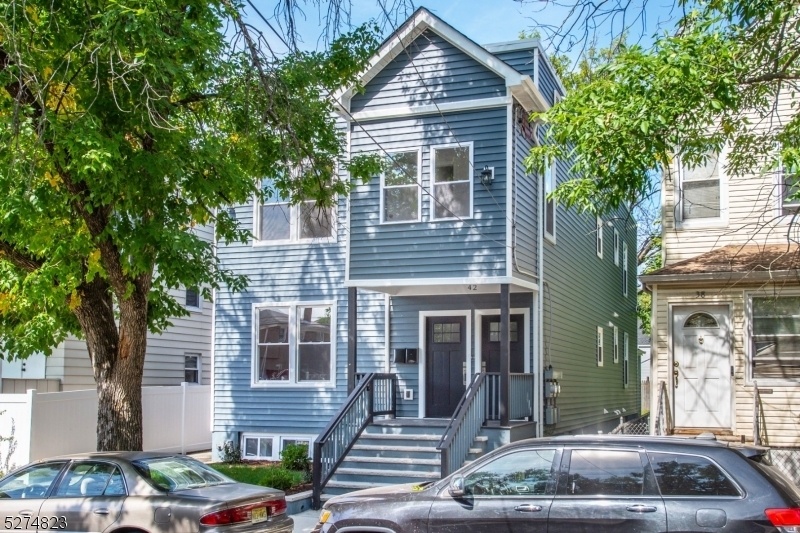40 - 42 Berkshire Pl
Irvington Twp, NJ 07111




























Price: $675,000
GSMLS: 3925039Type: Multi-Family
Style: 2-Two Story, Under/Over
Total Units: 2
Beds: 7
Baths: 4 Full & 1 Half
Garage: No
Year Built: 1927
Acres: 0.09
Property Tax: $7,305
Description
Move Right Into This 7-bedroom / 4.5-bath Two Family Home In Irvington, New Jersey. The First-floor Unit Has 3-beds / 2-baths And The Second-floor Has 4-beds / 2-baths. Each Unit Features A Primary Bedroom With En Suite Bath, Luxury Vinyl Flooring Throughout, Kitchen With Quartz Countertops, Shaker Cabinetry And Complete Stainless-steel Appliance Package. Stay Cool In The Summer And Warm In The Winter Courtesy Of The Central Air Cooling / Forced Hot Air Heating System. Originally Built In 1927, This Home Was Fully Renovated In 2024 And Offers Over 2,400 Sq. Ft. Of Living Space Plus A Full Finished Walkout Basement With Half Bath. Got Cars?! You Will Enjoy The Benefit Of A 1-car Detached Garage And Lengthy Driveway For Additional Off-street Parking. Irvington Is Situated Just 9 Miles West Of New York City, Making It An Attractive Option For Commuters Who Work In New York City. With Proximity To Major Highways Like The Garden State Parkway, New Jersey Turnpike, And Route 78. For Outdoor Recreation, Enjoy Nearby Irvington Park And Its Tennis Courts, Baseball Field, And Playground. Dine, Shop, And Get Entertained In Town Or In Nearby Newark And Maplewood. Adt Security System Pre-installed. This Home Qualifies For Community Reinvestment Act Loans Offered By Some Banks With Lower Than Market Interest Rates, No Or Low Mortgage Insurance, And Possible Down Payment Assistance. The Seller Will Be Applying For The 5-year Tax Abatement. Taxes Are Subject To Change Post-closing.
General Info
Style:
2-Two Story, Under/Over
SqFt Building:
2,496
Total Rooms:
11
Basement:
Yes - Finished
Interior:
Carbon Monoxide Detector, Fire Extinguisher, Security System, Smoke Detector
Roof:
Flat
Exterior:
Vinyl Siding
Lot Size:
37.50 X 100
Lot Desc:
n/a
Parking
Garage Capacity:
No
Description:
n/a
Parking:
1 Car Width, Driveway-Exclusive
Spaces Available:
2
Unit 1
Bedrooms:
3
Bathrooms:
2
Total Rooms:
5
Room Description:
Bedrooms, Kitchen, Living/Dining Room, Master Bedroom, See Remarks
Levels:
1
Square Foot:
n/a
Fireplaces:
n/a
Appliances:
Carbon Monoxide Detector, Ceiling Fan(s), Dishwasher, Microwave Oven, Range/Oven - Gas, Refrigerator, Security System, Smoke Detector
Utilities:
Owner Pays Water, Tenant Pays Electric, Tenant Pays Gas, Tenant Pays Heat
Handicap:
No
Unit 2
Bedrooms:
4
Bathrooms:
2
Total Rooms:
6
Room Description:
Bedrooms, Kitchen, Living/Dining Room, Master Bedroom, See Remarks
Levels:
1
Square Foot:
n/a
Fireplaces:
n/a
Appliances:
Carbon Monoxide Detector, Ceiling Fan(s), Dishwasher, Microwave Oven, Range/Oven - Gas, Refrigerator, Smoke Detector
Utilities:
Owner Pays Water, Tenant Pays Electric, Tenant Pays Gas, Tenant Pays Heat
Handicap:
No
Unit 3
Bedrooms:
n/a
Bathrooms:
n/a
Total Rooms:
n/a
Room Description:
n/a
Levels:
n/a
Square Foot:
n/a
Fireplaces:
n/a
Appliances:
n/a
Utilities:
n/a
Handicap:
n/a
Unit 4
Bedrooms:
n/a
Bathrooms:
n/a
Total Rooms:
n/a
Room Description:
n/a
Levels:
n/a
Square Foot:
n/a
Fireplaces:
n/a
Appliances:
n/a
Utilities:
n/a
Handicap:
n/a
Utilities
Heating:
2 Units, Forced Hot Air
Heating Fuel:
Gas-Natural
Cooling:
2 Units, Central Air
Water Heater:
Gas
Water:
Public Water
Sewer:
Public Sewer
Utilities:
Electric, Gas-Natural
Services:
n/a
School Information
Elementary:
n/a
Middle:
n/a
High School:
IRVINGTON
Community Information
County:
Essex
Town:
Irvington Twp.
Neighborhood:
Upper Irvington
Financial Considerations
List Price:
$675,000
Tax Amount:
$7,305
Land Assessment:
$20,000
Build. Assessment:
$100,300
Total Assessment:
$120,300
Tax Rate:
6.07
Tax Year:
2023
Listing Information
MLS ID:
3925039
List Date:
09-19-2024
Days On Market:
1
Listing Broker:
KELLER WILLIAMS - NJ METRO GROUP
Listing Agent:
James Hughes




























Request More Information
Shawn and Diane Fox
RE/MAX American Dream
3108 Route 10 West
Denville, NJ 07834
Call: (973) 277-7853
Web: BerkshireHillsLiving.com

