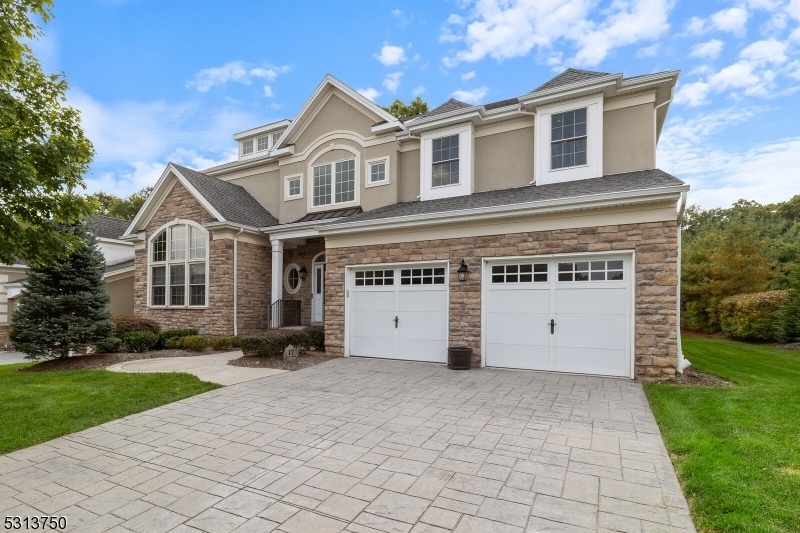17 Avon Rd
Warren Twp, NJ 07059










































Price: $1,499,000
GSMLS: 3924905Type: Single Family
Style: Colonial
Beds: 3
Baths: 4 Full & 1 Half
Garage: 2-Car
Year Built: 2012
Acres: 0.18
Property Tax: $20,678
Description
Welcome To This Exquisite Single-family Home In The Prestigious Gated Community Of Four Seasons Promenade. This Meticulously Maintained 3-bedroom, 4.5bath Residence Boasts Luxury Living With Custom Finishes Throughout. Step Inside To Discover Stunning Millwork And Hardwood Floors That Flow Through The Open-concept First Level. The Spacious Family Room, Featuring A Cozy Gas Fireplace, Is Perfectly Designed For Relaxing Or Entertaining, With Seamless Access To The Kitchen And Deck, Which Offers Serene Outdoor Views. The First-floor Primary Suite Is A Private Retreat, Complete With A Spa-like Ensuite Bathroom And Walk-in Closets Outfitted With California Closets Organizers. Upstairs, You'll Find Two Additional Bedrooms Each With Ample Closet Space And Ensuite Baths, A Bonus Room, And Generously Sized Loft Space. The Finished Lower Level Is A True Gem, Featuring A Custom Home Theater With Reclining Stadium Seating, Perfect For Movie Nights. A Full Bath, Recreation Room, And Abundant Storage Space Round Out This Versatile Area. Situated On A Private Beautifully Landscaped Lot This Home Provides Both Tranquility And Convenience. As A Resident Of The Four Seasons Promenade, Enjoy Exclusive Access To Premier Amenities Including A Clubhouse, Pool, Bocci Courts, Card Room, And Renovated Fitness Center. This Home Is A Must See For Those Seeking Upscale Living In A Private Gated Community. Don't Miss This Opportunity To Experience The Best Of Warren!
Rooms Sizes
Kitchen:
17x18 First
Dining Room:
14x21 First
Living Room:
15x15 First
Family Room:
17x21 First
Den:
13x15 First
Bedroom 1:
15x20 First
Bedroom 2:
15x17 Second
Bedroom 3:
13x17 First
Bedroom 4:
n/a
Room Levels
Basement:
Bath Main, Media Room, Rec Room, Utility Room
Ground:
n/a
Level 1:
1Bedroom,BathMain,Breakfst,Den,DiningRm,FamilyRm,Foyer,GarEnter,Kitchen,Laundry,LivingRm,Pantry,PowderRm
Level 2:
2 Bedrooms, Loft, Storage Room, Utility Room
Level 3:
n/a
Level Other:
n/a
Room Features
Kitchen:
Center Island, Eat-In Kitchen
Dining Room:
Formal Dining Room
Master Bedroom:
1st Floor, Full Bath, Walk-In Closet
Bath:
Soaking Tub, Stall Shower
Interior Features
Square Foot:
n/a
Year Renovated:
n/a
Basement:
Yes - Finished, Full
Full Baths:
4
Half Baths:
1
Appliances:
Carbon Monoxide Detector, Central Vacuum, Cooktop - Gas, Dishwasher, Dryer, Generator-Built-In, Kitchen Exhaust Fan, Microwave Oven, Refrigerator, Wall Oven(s) - Electric, Washer
Flooring:
Carpeting, Tile, Vinyl-Linoleum, Wood
Fireplaces:
1
Fireplace:
Family Room, Gas Fireplace
Interior:
CODetect,CeilHigh,SecurSys,Shades,SmokeDet,SoakTub,WlkInCls
Exterior Features
Garage Space:
2-Car
Garage:
Attached Garage, Finished Garage, Garage Door Opener
Driveway:
2 Car Width, Concrete
Roof:
Asphalt Shingle
Exterior:
Stone, Stucco
Swimming Pool:
Yes
Pool:
Association Pool, Gunite, Heated
Utilities
Heating System:
2Units,ForcedHA,Humidifr,MultiZon
Heating Source:
Gas-Natural
Cooling:
2 Units, Multi-Zone Cooling
Water Heater:
Gas
Water:
Public Water
Sewer:
Public Sewer
Services:
Cable TV Available, Garbage Included
Lot Features
Acres:
0.18
Lot Dimensions:
n/a
Lot Features:
Cul-De-Sac, Level Lot, Wooded Lot
School Information
Elementary:
n/a
Middle:
n/a
High School:
n/a
Community Information
County:
Somerset
Town:
Warren Twp.
Neighborhood:
Four Seasons at Prom
Application Fee:
n/a
Association Fee:
$540 - Monthly
Fee Includes:
Maintenance-Common Area, Snow Removal, Trash Collection
Amenities:
Billiards Room, Club House, Exercise Room, Jogging/Biking Path, Playground, Pool-Outdoor
Pets:
Yes
Financial Considerations
List Price:
$1,499,000
Tax Amount:
$20,678
Land Assessment:
$331,600
Build. Assessment:
$818,300
Total Assessment:
$1,149,900
Tax Rate:
1.94
Tax Year:
2023
Ownership Type:
Fee Simple
Listing Information
MLS ID:
3924905
List Date:
09-18-2024
Days On Market:
0
Listing Broker:
WEICHERT REALTORS
Listing Agent:
Theresa Milliken










































Request More Information
Shawn and Diane Fox
RE/MAX American Dream
3108 Route 10 West
Denville, NJ 07834
Call: (973) 277-7853
Web: BerkshireHillsLiving.com

