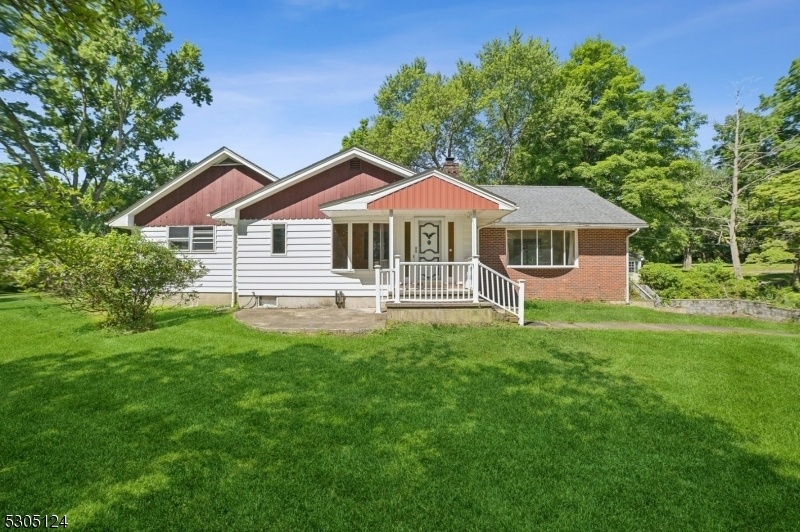220 Sidney Rd
Franklin Twp, NJ 08867











































Price: $649,900
GSMLS: 3924879Type: Single Family
Style: Ranch
Beds: 3
Baths: 3 Full
Garage: 2-Car
Year Built: 1967
Acres: 5.70
Property Tax: $11,160
Description
Nestled In A Serene And Picturesque Setting, This Home On Almost 6 Acres Offers Breathtaking Mountain Views That Create A Sense Of Tranquility And Escape. Spacious Floor Plan. Hardwood Flooring Throughout First Level. Eat-in Kitchen. Large Family Room With Fireplace And Bay Window. Formal Dining Room. Sun Room With Views Of The Expansive Backyard. Primary Bedroom Has A Walk-in Closet. Bathrooms Have Been Remodeled. Lower Level Offers A Large Recreation Room, Office, Full Bathroom, Storage And Walkout. Great Entertaining Backyard With Covered Deck, Fenced Yard And Gorgeous Acreage. Great Location Close To Highways, Shops And Restaurants.
Rooms Sizes
Kitchen:
21x11 First
Dining Room:
13x11 First
Living Room:
16x16 First
Family Room:
22x13 First
Den:
n/a
Bedroom 1:
16x12 First
Bedroom 2:
16x11 First
Bedroom 3:
14x10
Bedroom 4:
n/a
Room Levels
Basement:
Bath(s) Other, Office, Rec Room, Storage Room, Utility Room, Walkout
Ground:
n/a
Level 1:
3 Bedrooms, Bath Main, Bath(s) Other, Dining Room, Family Room, Kitchen, Laundry Room, Living Room, Pantry, Sunroom
Level 2:
n/a
Level 3:
n/a
Level Other:
n/a
Room Features
Kitchen:
Eat-In Kitchen, Pantry, Separate Dining Area
Dining Room:
Formal Dining Room
Master Bedroom:
1st Floor, Full Bath, Walk-In Closet
Bath:
Stall Shower
Interior Features
Square Foot:
n/a
Year Renovated:
n/a
Basement:
Yes - Finished, Walkout
Full Baths:
3
Half Baths:
0
Appliances:
Carbon Monoxide Detector, Dishwasher, Dryer, Range/Oven-Electric, Refrigerator, Washer
Flooring:
Carpeting, Tile, Wood
Fireplaces:
1
Fireplace:
Family Room
Interior:
Carbon Monoxide Detector, Fire Extinguisher, Smoke Detector, Walk-In Closet
Exterior Features
Garage Space:
2-Car
Garage:
Attached Garage
Driveway:
2 Car Width, Blacktop
Roof:
Asphalt Shingle
Exterior:
Brick, Wood
Swimming Pool:
n/a
Pool:
n/a
Utilities
Heating System:
Baseboard - Hotwater
Heating Source:
OilAbIn
Cooling:
1 Unit, Central Air
Water Heater:
n/a
Water:
Well
Sewer:
Septic
Services:
n/a
Lot Features
Acres:
5.70
Lot Dimensions:
n/a
Lot Features:
Level Lot, Mountain View
School Information
Elementary:
FRANKLIN
Middle:
n/a
High School:
n/a
Community Information
County:
Hunterdon
Town:
Franklin Twp.
Neighborhood:
n/a
Application Fee:
n/a
Association Fee:
n/a
Fee Includes:
n/a
Amenities:
n/a
Pets:
n/a
Financial Considerations
List Price:
$649,900
Tax Amount:
$11,160
Land Assessment:
$207,700
Build. Assessment:
$185,000
Total Assessment:
$392,700
Tax Rate:
2.76
Tax Year:
2023
Ownership Type:
Fee Simple
Listing Information
MLS ID:
3924879
List Date:
09-19-2024
Days On Market:
3
Listing Broker:
KELLER WILLIAMS REALTY
Listing Agent:
Christian Kavanaugh











































Request More Information
Shawn and Diane Fox
RE/MAX American Dream
3108 Route 10 West
Denville, NJ 07834
Call: (973) 277-7853
Web: BerkshireHillsLiving.com

