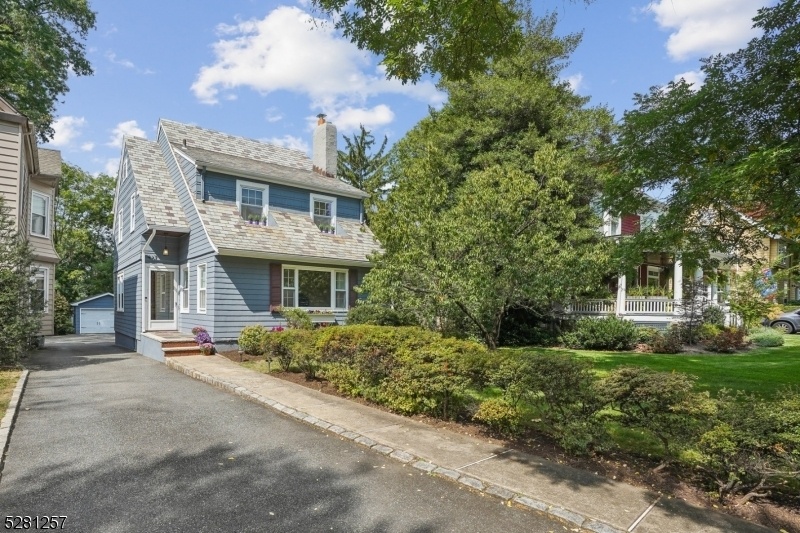467 Prospect St
South Orange Village Twp, NJ 07079































Price: $687,000
GSMLS: 3924740Type: Single Family
Style: Colonial
Beds: 3
Baths: 1 Full & 2 Half
Garage: 1-Car
Year Built: 1926
Acres: 0.14
Property Tax: $15,231
Description
Once Upon A Time In South Orange, A Sweet Home Evoking A Modern Day Fairytale, Came To Market-467 Prospect St. You'll Love The Ultra-walkable Location, Close To School/town/train; The Curb Appeal Of The Slate Roof, Freshly Painted Exterior And Lush Plantings; And The Updated And Stylish Interior. The Large, Sunny Living Room Features High Ceilings, A Fireplace, Accent Windows, Gleaming Floors And Opens To The Stylish Den, Currently Used As A Home Office, W/ A Vaulted Ceiling, A Row Of Windows Adorned With Flower-filled Window Boxes, & Access To The New Powder Rm. The Formal Dining Room Is Great Entertaining Space & Opens To The Updated Eat-in Kitchen"the Heart Of This Home.the Statement-making Quartz Breakfast Bar Is Practical & Pretty, Set Off By Black Granite Counters, Marble Tile Backsplash, Fabuwood Cabinets, Ge Profile Stainless Steel Appliances, Including A Built-in Drawer Microwave, & Completed By A New Oak Floor. The Adjacent Mudroom Opens To The Deck-for Easy Alfresco Dining. Upstairs You'll Find A Spacious, Bright Primary Bedroom W/ Two Closets, Two Additional Bedrooms & An Updated Full Bath. The Walk-up 3rd Fl Offers Endless Possibilities And The Lower Level Is Freshly Painted Bonus Space W/ The 2nd Powder Rm, Laundry Rm, & Utilities. The Backyard Offers Ample Room To Garden And Play & Great Storage Space In The Detached Garage! Smart/green Improvements Incl: Nest Thermostat, Clare Paint, Led Lighting & New Appliances. Your "happily Ever After" Is Waiting For You!
Rooms Sizes
Kitchen:
13x10 First
Dining Room:
11x14 First
Living Room:
20x12 First
Family Room:
n/a
Den:
20x6 First
Bedroom 1:
17x11 Second
Bedroom 2:
14x10 Second
Bedroom 3:
11x13 Second
Bedroom 4:
n/a
Room Levels
Basement:
Laundry Room, Powder Room, Rec Room, Utility Room
Ground:
n/a
Level 1:
Den,DiningRm,Vestibul,Kitchen,LivingRm,MudRoom,PowderRm
Level 2:
3 Bedrooms, Bath Main
Level 3:
Attic
Level Other:
n/a
Room Features
Kitchen:
Breakfast Bar, Eat-In Kitchen, See Remarks, Separate Dining Area
Dining Room:
Formal Dining Room
Master Bedroom:
n/a
Bath:
n/a
Interior Features
Square Foot:
n/a
Year Renovated:
2023
Basement:
Yes - Bilco-Style Door, Finished-Partially
Full Baths:
1
Half Baths:
2
Appliances:
Carbon Monoxide Detector, Dishwasher, Dryer, Microwave Oven, Range/Oven-Gas, Refrigerator, Sump Pump, Washer
Flooring:
Tile, Wood
Fireplaces:
1
Fireplace:
Living Room
Interior:
CODetect,CeilHigh,Shades,SmokeDet,TubShowr
Exterior Features
Garage Space:
1-Car
Garage:
Detached Garage, Garage Parking
Driveway:
Blacktop, Driveway-Shared, Off-Street Parking
Roof:
Slate
Exterior:
Wood Shingle
Swimming Pool:
n/a
Pool:
n/a
Utilities
Heating System:
1 Unit, Radiators - Steam
Heating Source:
Gas-Natural
Cooling:
Ceiling Fan, Window A/C(s)
Water Heater:
Gas
Water:
Public Water, Water Charge Extra
Sewer:
Public Sewer, Sewer Charge Extra
Services:
Garbage Extra Charge
Lot Features
Acres:
0.14
Lot Dimensions:
n/a
Lot Features:
Level Lot
School Information
Elementary:
n/a
Middle:
n/a
High School:
COLUMBIA
Community Information
County:
Essex
Town:
South Orange Village Twp.
Neighborhood:
.7 mi to NYC Train
Application Fee:
n/a
Association Fee:
n/a
Fee Includes:
n/a
Amenities:
n/a
Pets:
n/a
Financial Considerations
List Price:
$687,000
Tax Amount:
$15,231
Land Assessment:
$262,900
Build. Assessment:
$155,900
Total Assessment:
$418,800
Tax Rate:
3.64
Tax Year:
2023
Ownership Type:
Fee Simple
Listing Information
MLS ID:
3924740
List Date:
09-18-2024
Days On Market:
2
Listing Broker:
COMPASS NEW JERSEY, LLC
Listing Agent:
Pamela Sockwell































Request More Information
Shawn and Diane Fox
RE/MAX American Dream
3108 Route 10 West
Denville, NJ 07834
Call: (973) 277-7853
Web: BerkshireHillsLiving.com

