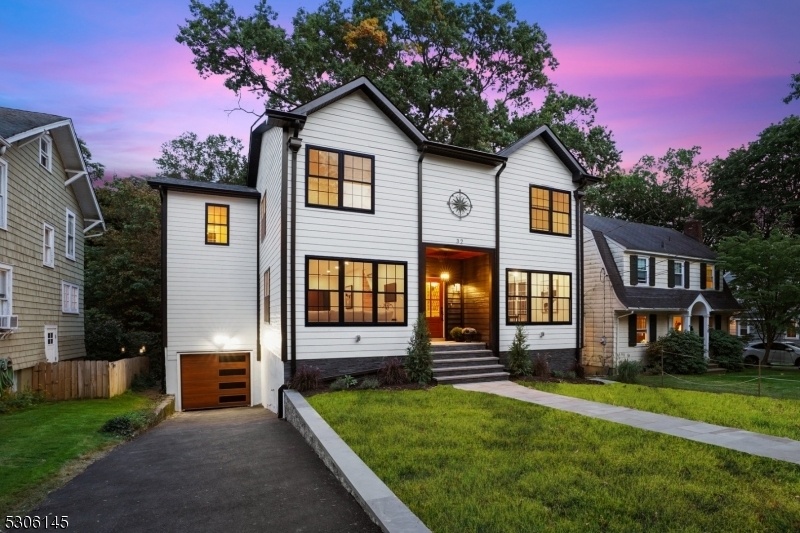32 Maplewood Ave
Maplewood Twp, NJ 07040

































Price: $1,495,000
GSMLS: 3924598Type: Single Family
Style: Colonial
Beds: 5
Baths: 3 Full & 1 Half
Garage: 1-Car
Year Built: 2024
Acres: 0.19
Property Tax: $18,152
Description
Stunning New Construction Home. Presenting 32 Maplewood Avenue, A Beautifully Crafted New 5 Bedroom, 3.1 Bath Colonial Perfectly Situated Just Down The Road From Maplewood Village And Nyc-direct Train. Gorgeous Hardwood Oak Floors, High-end Finishes, And Quality Workmanship Characterize The Entire Home. Oversized Entry Vestibule Greets You As You Enter This Spectacular Home With 9 Ft Ceilings. First Level Offers Easy Living And Entertaining At Its Best With A Huge Gourmet Eat-in Kitchen That Dazzles With Quartz Countertops, Stylish Cabinetry, Bosch Stainless Steel Appliances, Kohler Hardware And A10 Ft. Long 2.5 Inch Thick Quartz Waterfall Center Island. You'll Find A Sleek Electric Fireplace In Living Room, An Office, Mudroom, Full Bath And First Floor Bedroom All On The First Floor. There Are 4 Immaculate Bedrooms On The Second Level With 2 Full Baths And A Full Laundry Room With Brand New Lg Washer And Dryer. The Primary Suite Has A Spa-like Bathroom With A Deep Soaking Tub, Double Sinks And Spacious Tiled Shower. You'll Find A Special Leisure Area Complete With A Beverage Fridge In The Primary Suite. High 9 Ft Ceilings Are Also In The Lower Level Basement That Makes For A Spacious And Airy Recreation Room. You Have Access To The Attached Garage And Walk Out To The Backyard With Its Bluestone Patio And Gorgeous Views. Everything In This House Is Brand New And Pristine And Ready To Be Your New Home!
Rooms Sizes
Kitchen:
23x14 First
Dining Room:
12x19 First
Living Room:
34x12 First
Family Room:
First
Den:
n/a
Bedroom 1:
22x12 Second
Bedroom 2:
20x12 Second
Bedroom 3:
16x13 Second
Bedroom 4:
15x13 Second
Room Levels
Basement:
Laundry Room, Powder Room, Rec Room, Utility Room, Walkout
Ground:
n/a
Level 1:
1Bedroom,BathOthr,Den,DiningRm,Vestibul,Foyer,Kitchen,LivingRm,MudRoom
Level 2:
4 Or More Bedrooms, Bath Main, Bath(s) Other, Laundry Room
Level 3:
Attic
Level Other:
n/a
Room Features
Kitchen:
Center Island, Eat-In Kitchen
Dining Room:
n/a
Master Bedroom:
Full Bath, Walk-In Closet
Bath:
Soaking Tub
Interior Features
Square Foot:
n/a
Year Renovated:
2024
Basement:
Yes - Finished, Full, Walkout
Full Baths:
3
Half Baths:
1
Appliances:
Carbon Monoxide Detector, Dishwasher, Dryer, Kitchen Exhaust Fan, Microwave Oven, Range/Oven-Gas, Refrigerator, Washer, Wine Refrigerator
Flooring:
Tile, Wood
Fireplaces:
1
Fireplace:
Living Room, See Remarks
Interior:
CODetect,FireExtg,CeilHigh,SmokeDet,SoakTub,TubShowr,WlkInCls
Exterior Features
Garage Space:
1-Car
Garage:
Attached Garage
Driveway:
Driveway-Exclusive
Roof:
Asphalt Shingle
Exterior:
Composition Siding
Swimming Pool:
No
Pool:
n/a
Utilities
Heating System:
2 Units, Forced Hot Air
Heating Source:
Gas-Natural
Cooling:
2 Units, Central Air
Water Heater:
Gas
Water:
Public Water
Sewer:
Public Sewer
Services:
n/a
Lot Features
Acres:
0.19
Lot Dimensions:
55X150
Lot Features:
Backs to Park Land, Wooded Lot
School Information
Elementary:
n/a
Middle:
MAPLEWOOD
High School:
COLUMBIA
Community Information
County:
Essex
Town:
Maplewood Twp.
Neighborhood:
n/a
Application Fee:
n/a
Association Fee:
n/a
Fee Includes:
n/a
Amenities:
n/a
Pets:
Yes
Financial Considerations
List Price:
$1,495,000
Tax Amount:
$18,152
Land Assessment:
$419,600
Build. Assessment:
$274,900
Total Assessment:
$694,500
Tax Rate:
3.62
Tax Year:
2023
Ownership Type:
Fee Simple
Listing Information
MLS ID:
3924598
List Date:
09-17-2024
Days On Market:
0
Listing Broker:
COLDWELL BANKER REALTY
Listing Agent:
Caroline Farnsworth

































Request More Information
Shawn and Diane Fox
RE/MAX American Dream
3108 Route 10 West
Denville, NJ 07834
Call: (973) 277-7853
Web: BerkshireHillsLiving.com

