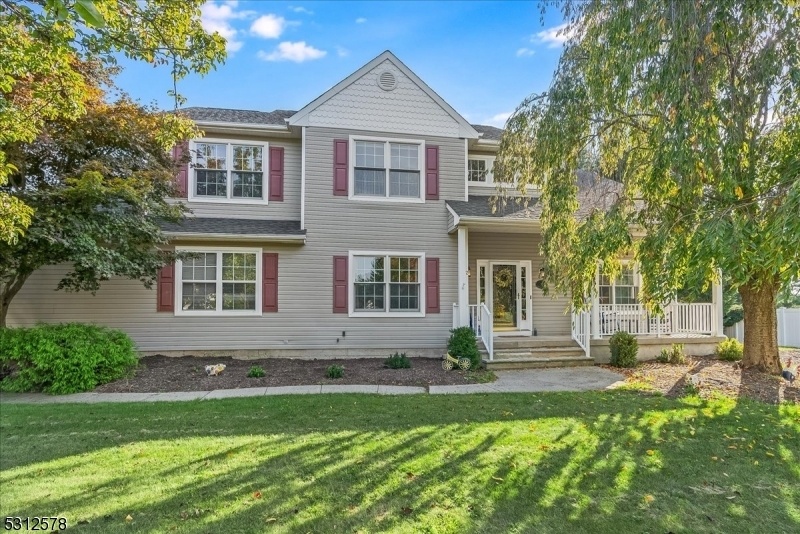2 Oxford Ln
Mansfield Twp, NJ 07840


































Price: $599,000
GSMLS: 3924550Type: Single Family
Style: Colonial
Beds: 4
Baths: 2 Full & 1 Half
Garage: 2-Car
Year Built: 1998
Acres: 0.77
Property Tax: $11,838
Description
Welcome To This Charming 4-bedroom, 2.1-bath Colonial Home Located In A Desirable Neighborhood With All Public Utilities And Natural Gas. The Inviting Front Porch Leads You Into A Welcoming Two-story Foyer, Flanked By A Formal Living Room And Dining Room, Ideal For Everyday Living And Gatherings. The Spacious Kitchen Features Updated Stainless Steel Appliances And Plenty Of Cabinetry And Counter Space, Making It A Practical And Functional Area For Meal Preparation. The Kitchen Flows Effortlessly Into The Family Room, Where You Can Enjoy A Cozy Wood-burning Fireplace, Cathedral Ceilings, And Skylights That Let In Plenty Of Natural Light. Adjacent To The Kitchen, You'll Find A Convenient Laundry Room And A Powder Room For Added Convenience On The Main Level. The Second Floor Offers A Large Master Suite With Vaulted Ceilings, A Walk-in Closet, And A Private Bath With Both A Tub And Shower. There Are Also Three Additional Well-sized Bedrooms And An Updated Full Bath On This Level, Providing Ample Space For Residents And Guests. The Unfinished Basement Features High Ceilings And Provides Plenty Of Potential For Expanding Your Living Space And Outside, You'll Appreciate The Entertainment Size Deck And The Private, Level Yard Surrounded By Mature Pines For Added Privacy. Situated In A Great Location Close To Route 57, Shopping, And Dining, This Home Offers A Wonderful Blend Of Comfort And Convenience. Come See All That This Property Has To Offer! Fireplace "as Is" - No Known Issues.
Rooms Sizes
Kitchen:
13x10 First
Dining Room:
13x12 First
Living Room:
14x12 First
Family Room:
26x13 First
Den:
n/a
Bedroom 1:
16x15 Second
Bedroom 2:
14x13 Second
Bedroom 3:
16x11 Second
Bedroom 4:
13x10 Second
Room Levels
Basement:
Storage Room, Utility Room
Ground:
n/a
Level 1:
Breakfast Room, Dining Room, Family Room, Foyer, Kitchen, Laundry Room, Living Room, Powder Room
Level 2:
4 Or More Bedrooms, Bath Main, Bath(s) Other
Level 3:
n/a
Level Other:
n/a
Room Features
Kitchen:
Breakfast Bar, Eat-In Kitchen, Pantry, Separate Dining Area
Dining Room:
n/a
Master Bedroom:
Full Bath, Walk-In Closet
Bath:
Stall Shower And Tub
Interior Features
Square Foot:
n/a
Year Renovated:
n/a
Basement:
Yes - Full, Unfinished
Full Baths:
2
Half Baths:
1
Appliances:
Carbon Monoxide Detector, Dishwasher, Dryer, Microwave Oven, Range/Oven-Gas, Sump Pump, Washer
Flooring:
Carpeting, Tile, Wood
Fireplaces:
1
Fireplace:
Family Room, Wood Burning
Interior:
High Ceilings, Skylight, Smoke Detector, Walk-In Closet
Exterior Features
Garage Space:
2-Car
Garage:
Attached Garage, Garage Door Opener, Oversize Garage
Driveway:
1 Car Width, Additional Parking, Blacktop
Roof:
Asphalt Shingle
Exterior:
Vinyl Siding
Swimming Pool:
No
Pool:
n/a
Utilities
Heating System:
2 Units, Forced Hot Air
Heating Source:
Gas-Natural
Cooling:
2 Units, Central Air
Water Heater:
Gas
Water:
Public Water
Sewer:
Public Sewer
Services:
Cable TV Available, Garbage Extra Charge
Lot Features
Acres:
0.77
Lot Dimensions:
n/a
Lot Features:
Level Lot, Open Lot
School Information
Elementary:
MANSFIELD
Middle:
WARRNHILLS
High School:
WARRNHILLS
Community Information
County:
Warren
Town:
Mansfield Twp.
Neighborhood:
Kensington Estates
Application Fee:
n/a
Association Fee:
n/a
Fee Includes:
n/a
Amenities:
n/a
Pets:
Yes
Financial Considerations
List Price:
$599,000
Tax Amount:
$11,838
Land Assessment:
$106,000
Build. Assessment:
$227,300
Total Assessment:
$333,300
Tax Rate:
3.55
Tax Year:
2023
Ownership Type:
Fee Simple
Listing Information
MLS ID:
3924550
List Date:
09-17-2024
Days On Market:
6
Listing Broker:
RE/MAX HERITAGE PROPERTIES
Listing Agent:
Vicki Oleary


































Request More Information
Shawn and Diane Fox
RE/MAX American Dream
3108 Route 10 West
Denville, NJ 07834
Call: (973) 277-7853
Web: BerkshireHillsLiving.com

