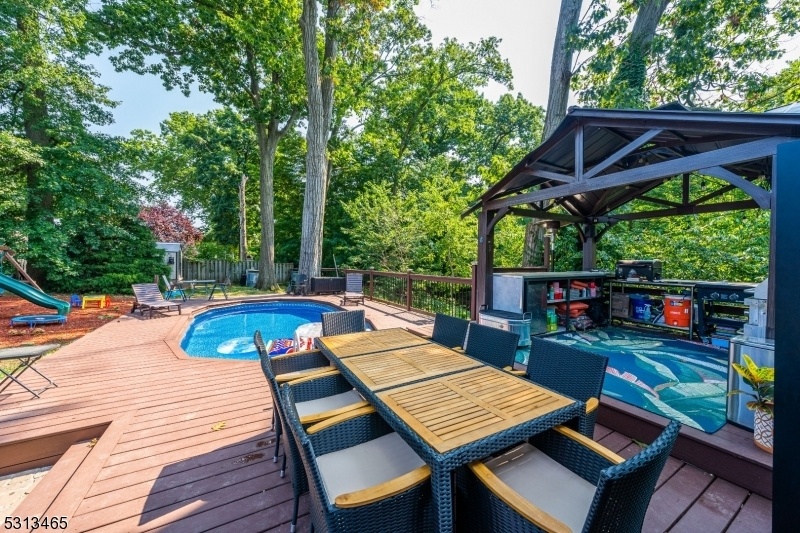34 Glendale Rd
Woodbridge Twp, NJ 07067















































Price: $630,000
GSMLS: 3924519Type: Single Family
Style: Cape Cod
Beds: 4
Baths: 2 Full
Garage: 1-Car
Year Built: 1932
Acres: 0.37
Property Tax: $10,281
Description
Welcome To This Stunning Cape Cod-style Home At 34 Glendale Rd, Colonia, Set On An Expansive 100x160 Lot. This 4 Bedrooms And 2 Full Bathrooms Property Offers Both Comfort And Space, Perfect For Your Needs. Since 2020, The Home Has Undergone Extensive Renovations, Including The Addition Of Central Air And Heating, New 200 Amp Electrical Panel, Flooring, An Updated Kitchen, And Refreshed Bathrooms, Providing A Seamless Blend Of Modern Amenities And Timeless Charm. Upon Entering, The First Floor Greets You With A Spacious Living Room, A Versatile Den, Laundry/pantry Combo, Two Bedrooms, A Full Bath, And A Beautifully Designed Galley Kitchen. The Adjacent Dining Area Offers A Picturesque View Of The Lush Surroundings, Making It The Perfect Spot For Daily Meals Or Special Gatherings. The Second Floor Features An Additional Bedroom And The Impressive Master Suite, Which Boasts A Walk-in Closet And A Private Master Bath, Creating A Peaceful Retreat. The Backyard Is A True Highlight, Ideal For Entertaining Or Enjoying Tranquil Outdoor Living. A Stunning Accordion Door Opens Up To Reveal An Above-ground Pool With A Surrounding Deck, An Outdoor Kitchen, And A Hot Tub, Making It Perfect For Hosting Or Unwinding In Your Private Oasis. Additional Features Include Off-street Parking For 3 Cars And An Electric Car Charging Station.
Rooms Sizes
Kitchen:
8x13 First
Dining Room:
12x9 First
Living Room:
21x11 First
Family Room:
n/a
Den:
8x10
Bedroom 1:
19x18 Second
Bedroom 2:
15x13 Second
Bedroom 3:
12x9 First
Bedroom 4:
10x10 First
Room Levels
Basement:
Outside Entrance, Storage Room, Utility Room
Ground:
n/a
Level 1:
2Bedroom,BathMain,Den,DiningRm,Kitchen,Laundry,LivingRm,SeeRem
Level 2:
2 Bedrooms, Bath(s) Other
Level 3:
n/a
Level Other:
n/a
Room Features
Kitchen:
Galley Type, Pantry
Dining Room:
n/a
Master Bedroom:
Full Bath, Walk-In Closet
Bath:
Stall Shower
Interior Features
Square Foot:
1,644
Year Renovated:
2020
Basement:
Yes - Partial, Slab
Full Baths:
2
Half Baths:
0
Appliances:
Carbon Monoxide Detector, Dishwasher, Dryer, Kitchen Exhaust Fan, Range/Oven-Gas, Refrigerator, Washer
Flooring:
Laminate
Fireplaces:
No
Fireplace:
n/a
Interior:
Blinds
Exterior Features
Garage Space:
1-Car
Garage:
Detached Garage, Garage Door Opener
Driveway:
1 Car Width, Blacktop
Roof:
Asphalt Shingle
Exterior:
Vinyl Siding, Wood Shingle
Swimming Pool:
Yes
Pool:
Above Ground
Utilities
Heating System:
1 Unit, Forced Hot Air
Heating Source:
Gas-Natural
Cooling:
1 Unit, Central Air
Water Heater:
Gas
Water:
Public Water
Sewer:
Public Sewer, Sewer Charge Extra
Services:
n/a
Lot Features
Acres:
0.37
Lot Dimensions:
100X163
Lot Features:
Lake/Water View, Wooded Lot
School Information
Elementary:
n/a
Middle:
n/a
High School:
n/a
Community Information
County:
Middlesex
Town:
Woodbridge Twp.
Neighborhood:
Colonia
Application Fee:
n/a
Association Fee:
n/a
Fee Includes:
n/a
Amenities:
n/a
Pets:
n/a
Financial Considerations
List Price:
$630,000
Tax Amount:
$10,281
Land Assessment:
$33,800
Build. Assessment:
$53,900
Total Assessment:
$87,700
Tax Rate:
11.38
Tax Year:
2023
Ownership Type:
Fee Simple
Listing Information
MLS ID:
3924519
List Date:
09-17-2024
Days On Market:
5
Listing Broker:
BHGRE ELITE
Listing Agent:
Christian Torres















































Request More Information
Shawn and Diane Fox
RE/MAX American Dream
3108 Route 10 West
Denville, NJ 07834
Call: (973) 277-7853
Web: BerkshireHillsLiving.com

