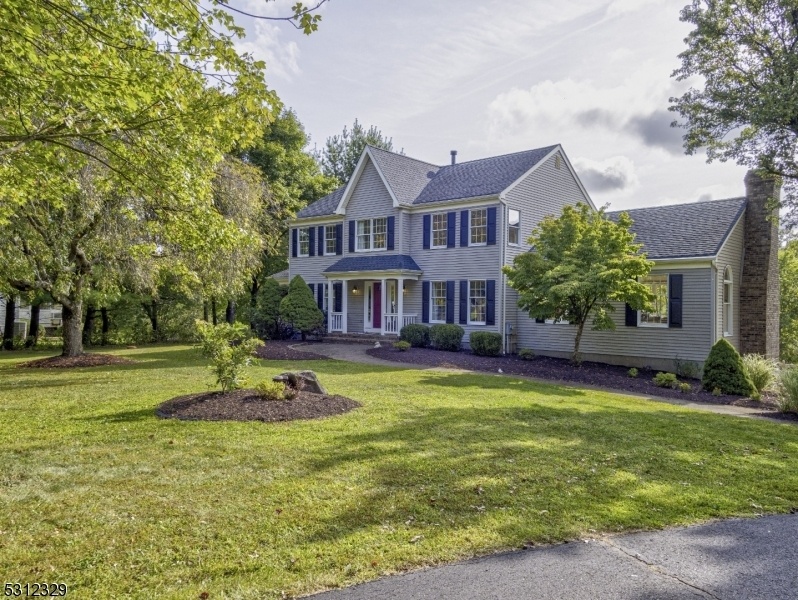12 Homestead Farm Rd
Alexandria Twp, NJ 08848




























Price: $699,000
GSMLS: 3924475Type: Single Family
Style: Colonial
Beds: 4
Baths: 2 Full & 1 Half
Garage: 2-Car
Year Built: 1990
Acres: 1.08
Property Tax: $10,404
Description
This Gorgeous, Well-maintained Home Is Ready For Its Next Owner! Hidden In A Quiet Neighborhood In Alexandria Township, This Timeless Colonial Home Has Thoughtful Updates Throughout, An Abundance Of Natural Light, And The Perfect Amount Of Entertaining Space. The Beautiful Kitchen Features Granite Countertops, Custom Cabinets And Backsplash, Thermadore Appliances Including A 6 Burner Gas Stove, A Large Center Island With Enough Space For Seating, An Oversized Pantry, And Space For A Large Table. The Kitchen Opens Up To The Large Family Room With Vaulted Ceilings And A Wood-burning Fireplace As Well As A Formal Dining Space (currently Being Used As A Playroom). A Spacious Living Room And Conveniently Located 1st Floor Laundry Room Complete The Main Floor. These Rooms Open Up To A Large, Covered Porch Perfect For Entertaining! The 2nd Floor Features The Primary Suite With An Updated Bathroom And Walk-in Closet As Well As 3 Other Bedrooms And A Shared Hall Bathroom With A Tub/shower Combo. Nearly The Entire Home Has Been Painted Over The Last 2 Years. Additional Updates Include A New Water Softener, Brand New Refrigerator, A Wood Fence, Updated Fixtures Throughout The Kitchen, And Many New Light Fixtures.
Rooms Sizes
Kitchen:
14x14 First
Dining Room:
14x14 First
Living Room:
19x14 First
Family Room:
24x22 First
Den:
n/a
Bedroom 1:
19x14 Second
Bedroom 2:
14x11 Second
Bedroom 3:
13x11 Second
Bedroom 4:
12x12 Second
Room Levels
Basement:
GarEnter,OutEntrn,Storage,Walkout
Ground:
n/a
Level 1:
Bath(s) Other, Dining Room, Family Room, Foyer, Kitchen, Laundry Room, Living Room, Pantry
Level 2:
4 Or More Bedrooms, Bath Main, Bath(s) Other
Level 3:
n/a
Level Other:
n/a
Room Features
Kitchen:
Center Island, Eat-In Kitchen, Pantry, Separate Dining Area
Dining Room:
Formal Dining Room
Master Bedroom:
Full Bath, Walk-In Closet
Bath:
Stall Shower
Interior Features
Square Foot:
n/a
Year Renovated:
n/a
Basement:
Yes - Unfinished, Walkout
Full Baths:
2
Half Baths:
1
Appliances:
Dishwasher, Dryer, Microwave Oven, Range/Oven-Gas, Refrigerator, Washer
Flooring:
Tile, Wood
Fireplaces:
1
Fireplace:
Family Room, Wood Burning
Interior:
Blinds,CeilHigh,SmokeDet,StallShw,TubShowr,WlkInCls
Exterior Features
Garage Space:
2-Car
Garage:
Attached,DoorOpnr,GarUnder,InEntrnc
Driveway:
2 Car Width, Blacktop
Roof:
Asphalt Shingle
Exterior:
Vinyl Siding
Swimming Pool:
No
Pool:
n/a
Utilities
Heating System:
1 Unit, Forced Hot Air
Heating Source:
GasPropL
Cooling:
1 Unit, Central Air
Water Heater:
Gas
Water:
Well
Sewer:
Septic
Services:
Garbage Extra Charge
Lot Features
Acres:
1.08
Lot Dimensions:
n/a
Lot Features:
Cul-De-Sac
School Information
Elementary:
LES.WILSON
Middle:
ALEXANDRIA
High School:
DEL.VALLEY
Community Information
County:
Hunterdon
Town:
Alexandria Twp.
Neighborhood:
n/a
Application Fee:
n/a
Association Fee:
n/a
Fee Includes:
n/a
Amenities:
n/a
Pets:
Yes
Financial Considerations
List Price:
$699,000
Tax Amount:
$10,404
Land Assessment:
$138,300
Build. Assessment:
$233,700
Total Assessment:
$372,000
Tax Rate:
2.80
Tax Year:
2023
Ownership Type:
Fee Simple
Listing Information
MLS ID:
3924475
List Date:
09-17-2024
Days On Market:
3
Listing Broker:
KELLER WILLIAMS REAL ESTATE
Listing Agent:
Alison Gallagher




























Request More Information
Shawn and Diane Fox
RE/MAX American Dream
3108 Route 10 West
Denville, NJ 07834
Call: (973) 277-7853
Web: BerkshireHillsLiving.com

