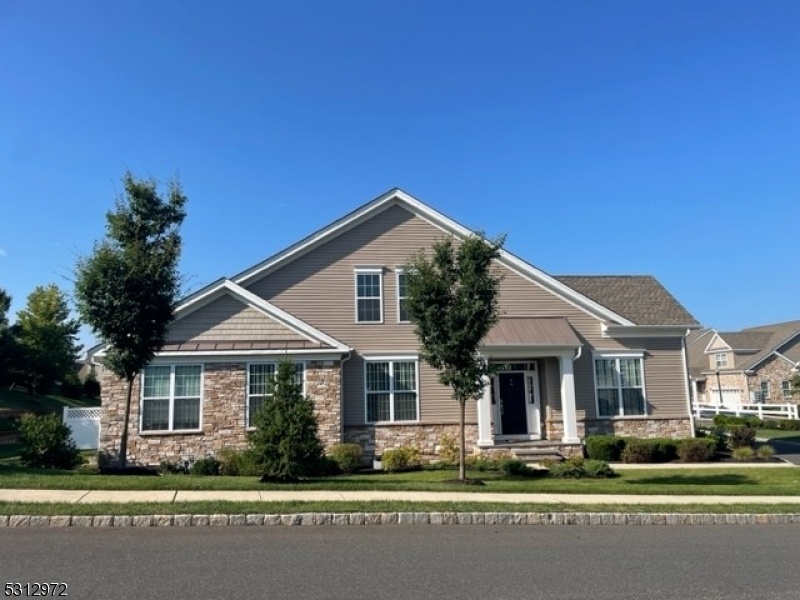46 Van Cleef Dr
Readington Twp, NJ 08889






















Price: $740,000
GSMLS: 3924176Type: Condo/Townhouse/Co-op
Style: Townhouse-End Unit
Beds: 2
Baths: 2 Full & 1 Half
Garage: 2-Car
Year Built: 2020
Acres: 0.00
Property Tax: $12,895
Description
Readington's Finest....a 2020 Toll Brothers Luxury Townhome In An Over 55 Adult Community Featuring An Open Floor Plan With Spacious Rooms And Volume Ceilings. Come See This Impeccably Maintained Home With Both The Master Bedrm And Guest Bedrm On The 1st Floor, Each With En-suite Full Baths. Upgraded Hardwood Floors In Foyer, Living/great Rm, Kitchen, Dining Rm, Rear Hall,& Powder Rm. The Foyer, Living/great Rm, And Master Bedrm Boast Tray Ceilings & Recessed Lights. Gourmet Kitchen Is A Cook's Delight Featuring Plenty Of Upgrades Including 42" Cabinetry, Quartz Countertops, Stainless Steel 5 Burner Gas Cooktop, Wall Convection/conventional Oven, Microwave & Dishwasher. Large Stainless Steel Under-mounted Sink In A 8' X 4' Center Island With Seating Area And Extra Storage. Master Suite With Wall-to-wall Carpet, Tray Ceiling, Crown Molding, And Huge Walk-in Closet. Upgrades In The Luxurious Master Bath Include Tile Floor, Vanity With Quartz Countertop, Rectangular His & Her Sinks & Faucets; 6'x 4' Stall Shower With Marble Seat & Two Shelves. 1st Floor Guest Bedroom With Wall-to-wall Carpet, Cathedral Ceiling, Double Closet & En-suite Full Bath With Upgraded Quartz Countertop Rectangular Sink & Faucets & Ceramic Tiled Tub/shower. Highlights Of The 2nd Fl Loft Are Wall-to-wall Carpet, Cathedral Ceiling With A Ceiling Fan & Huge 12' X 15' Storage Room. The Unfinished Basement Offers Space For Plenty Of Storage. Community Offers Clubhouse, Heated Pool, Fitness Center Game Rms
Rooms Sizes
Kitchen:
16x10 First
Dining Room:
15x12 First
Living Room:
21x16 First
Family Room:
n/a
Den:
n/a
Bedroom 1:
16x15 First
Bedroom 2:
14x13 First
Bedroom 3:
n/a
Bedroom 4:
n/a
Room Levels
Basement:
Storage Room, Utility Room
Ground:
n/a
Level 1:
2Bedroom,BathOthr,DiningRm,Foyer,GarEnter,Kitchen,Laundry,LivingRm,PowderRm
Level 2:
Loft, Storage Room
Level 3:
Attic
Level Other:
n/a
Room Features
Kitchen:
Breakfast Bar, Center Island, Eat-In Kitchen, Separate Dining Area
Dining Room:
Formal Dining Room
Master Bedroom:
1st Floor, Full Bath, Walk-In Closet
Bath:
Stall Shower
Interior Features
Square Foot:
n/a
Year Renovated:
n/a
Basement:
Yes - Full, Unfinished
Full Baths:
2
Half Baths:
1
Appliances:
Carbon Monoxide Detector, Cooktop - Gas, Dishwasher, Disposal, Dryer, Kitchen Exhaust Fan, Microwave Oven, Refrigerator, Self Cleaning Oven, Wall Oven(s) - Electric, Washer
Flooring:
Carpeting, Tile, Wood
Fireplaces:
No
Fireplace:
n/a
Interior:
Blinds,CODetect,CeilCath,FireExtg,CeilHigh,SmokeDet,StallShw,StallTub,WlkInCls
Exterior Features
Garage Space:
2-Car
Garage:
Attached,Finished,DoorOpnr,InEntrnc
Driveway:
Additional Parking, Blacktop, Off-Street Parking, Parking Lot-Shared
Roof:
Asphalt Shingle
Exterior:
Stone, Vinyl Siding
Swimming Pool:
Yes
Pool:
Association Pool
Utilities
Heating System:
1 Unit, Forced Hot Air, Multi-Zone
Heating Source:
Gas-Natural
Cooling:
1 Unit, Ceiling Fan, Central Air, Multi-Zone Cooling
Water Heater:
Gas
Water:
Public Water
Sewer:
Public Sewer
Services:
Cable TV Available, Garbage Included
Lot Features
Acres:
0.00
Lot Dimensions:
n/a
Lot Features:
Corner, Level Lot
School Information
Elementary:
n/a
Middle:
n/a
High School:
n/a
Community Information
County:
Hunterdon
Town:
Readington Twp.
Neighborhood:
Regency at Readingto
Application Fee:
n/a
Association Fee:
$507 - Monthly
Fee Includes:
Maintenance-Common Area, Maintenance-Exterior, Snow Removal, Trash Collection
Amenities:
Club House, Exercise Room, Jogging/Biking Path, Kitchen Facilities, Playground, Pool-Outdoor
Pets:
Number Limit, Yes
Financial Considerations
List Price:
$740,000
Tax Amount:
$12,895
Land Assessment:
$112,000
Build. Assessment:
$397,300
Total Assessment:
$509,300
Tax Rate:
2.53
Tax Year:
2023
Ownership Type:
Condominium
Listing Information
MLS ID:
3924176
List Date:
09-16-2024
Days On Market:
0
Listing Broker:
RE/MAX PREFERRED PROFESSIONALS
Listing Agent:
Dotti Crotty






















Request More Information
Shawn and Diane Fox
RE/MAX American Dream
3108 Route 10 West
Denville, NJ 07834
Call: (973) 277-7853
Web: BerkshireHillsLiving.com

