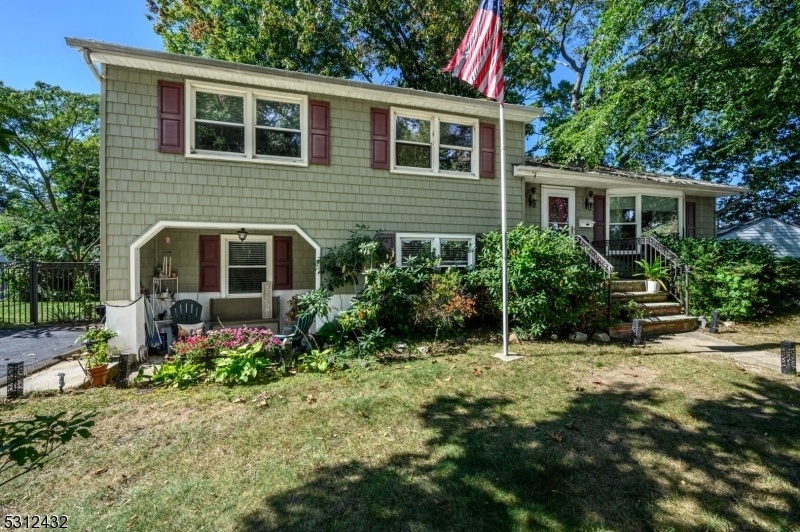53 W Concourse
Aberdeen Twp, NJ 07735


















































Price: $700,000
GSMLS: 3924019Type: Single Family
Style: Split Level
Beds: 4
Baths: 2 Full
Garage: No
Year Built: 1960
Acres: 0.23
Property Tax: $7,835
Description
Home Sweet Home! Spacious 4 Bed 2 Bath Split With In-law Suite Boasts The Perfect Mother/daughter Layout, Ideal For Multi-generational Living! Situated In A Prime Location Within Aberdeen's Municipality, You're Just One Block From The Beach With Waterpark, Steps To Treasure Lake, Recreation Areas And More! This Well Maintained Home Features A Lovely Living Room With Big Bay Window, Crisp Crown Molding And Gleaming Hardwood Flooring That Flow Seamlessly Into The Formal Dining Room, Adorned With Built-in China Cabinets For Easy Entertaining. Sizable Eat-in-kitchen Offers Sleek Ss Appliances, Inc A Versatile Stove That Can Be A 4 Burner Or 2 Burner With Grill, Upgraded Counters, Dinette Space And Ample Cabinet Storage. Sunsoaked Sunroom Features Walls Of Windows With Peaceful Views Of The Plush Property, Soaring Skylights And Cathedral Ceiling That Opens Up The Space. Upstairs, Find 3 Generous Bedrooms With Hardwoof Floors And The Main Full Bath. Finished Lower Level Holds The Bonus In-law Suite, Boasting It's Own Private Entrance, Living Room, Eat-in-kitchen, 1 Bedroom And Full Bath. Basement With Storage And Laundry Adds To The Package. Plush Outdoor Area Is Fenced-in For Your Privacy And Comfort. Multi-zone Heating/cooling, Ample Parking, The List Goes On! Don't Miss Out! This Could Be The One!!
Rooms Sizes
Kitchen:
11x13 First
Dining Room:
12x13 First
Living Room:
21x13 First
Family Room:
n/a
Den:
n/a
Bedroom 1:
13x15 Second
Bedroom 2:
12x13 Second
Bedroom 3:
11x11 Second
Bedroom 4:
16x11 Ground
Room Levels
Basement:
Inside Entrance, Laundry Room, Storage Room, Utility Room
Ground:
1 Bedroom, Bath Main, Kitchen, Living Room
Level 1:
DiningRm,Florida,InsdEntr,Kitchen,LivingRm
Level 2:
3 Bedrooms, Attic, Bath Main
Level 3:
n/a
Level Other:
n/a
Room Features
Kitchen:
Eat-In Kitchen, Second Kitchen, Separate Dining Area
Dining Room:
Formal Dining Room
Master Bedroom:
n/a
Bath:
n/a
Interior Features
Square Foot:
2,069
Year Renovated:
n/a
Basement:
Yes - Full
Full Baths:
2
Half Baths:
0
Appliances:
Range/Oven-Gas
Flooring:
Tile, Wood
Fireplaces:
No
Fireplace:
n/a
Interior:
CeilBeam,CODetect,CeilCath,CeilHigh,Skylight,SmokeDet,TubShowr
Exterior Features
Garage Space:
No
Garage:
n/a
Driveway:
1 Car Width, Additional Parking, Blacktop, Driveway-Exclusive
Roof:
Asphalt Shingle
Exterior:
CedarSid,Vinyl
Swimming Pool:
No
Pool:
n/a
Utilities
Heating System:
Baseboard - Hotwater, Multi-Zone, Radiators - Hot Water
Heating Source:
Gas-Natural
Cooling:
Central Air, Multi-Zone Cooling
Water Heater:
Gas
Water:
Public Water
Sewer:
Public Sewer
Services:
Garbage Included
Lot Features
Acres:
0.23
Lot Dimensions:
99X100
Lot Features:
Level Lot
School Information
Elementary:
n/a
Middle:
n/a
High School:
n/a
Community Information
County:
Monmouth
Town:
Aberdeen Twp.
Neighborhood:
Cliffwood Beach
Application Fee:
n/a
Association Fee:
n/a
Fee Includes:
n/a
Amenities:
n/a
Pets:
Yes
Financial Considerations
List Price:
$700,000
Tax Amount:
$7,835
Land Assessment:
$209,800
Build. Assessment:
$192,100
Total Assessment:
$401,900
Tax Rate:
2.00
Tax Year:
2023
Ownership Type:
Fee Simple
Listing Information
MLS ID:
3924019
List Date:
09-13-2024
Days On Market:
6
Listing Broker:
RE/MAX 1ST ADVANTAGE
Listing Agent:
Robert Dekanski


















































Request More Information
Shawn and Diane Fox
RE/MAX American Dream
3108 Route 10 West
Denville, NJ 07834
Call: (973) 277-7853
Web: BerkshireHillsLiving.com

