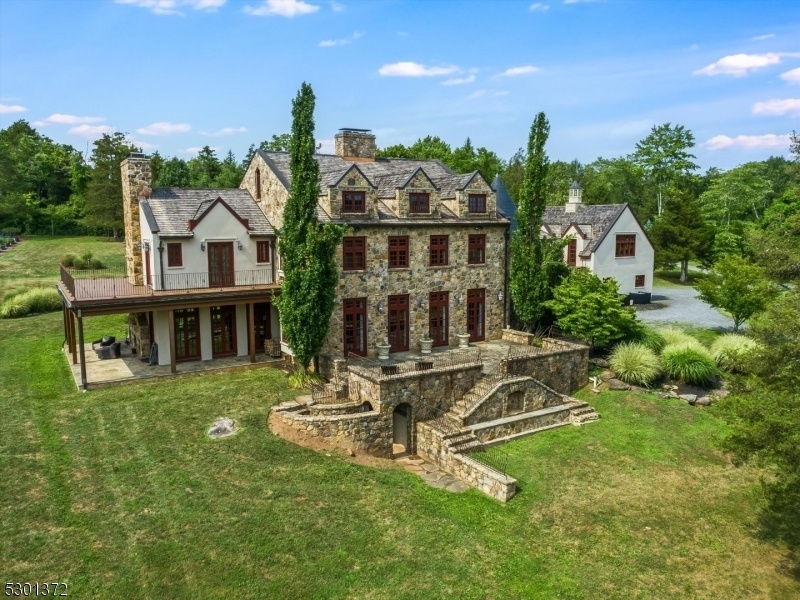250 Old Dutch Rd
Bedminster Twp, NJ 07921










































Price: $3,800,000
GSMLS: 3923702Type: Single Family
Style: Custom Home
Beds: 4
Baths: 4 Full & 3 Half
Garage: 3-Car
Year Built: 2007
Acres: 8.82
Property Tax: $27,171
Description
Tucked On A Quiet Bedminster Road, A Magnificent Stone, Brick And Stucco Residence Has Been Stylishly Renovated Throughout. This Custom Manor On 8.8 Acres Merges Traditional And Modern Design Elements In A Designer Floor Plan Of 4 Bedrooms, 4 Full Baths And 3 Powder Rooms. This Home Has Four Bedroom Septic But Can Easily Function As A Five Bedroom. A Detached Two-car Garage Accesses The Home By A Walkway Of Vintage New York City Cobblestones. The Current Owners Completed A Major Three-year Renovation Process In 2019, Using Imaginative Finishes To Highlight This Majestic Estate-caliber Property. Notable Details Include Wood Floors, Mahogany Woodwork And Interior Doors, Four Remote-controlled Gas Fireplaces, A Combination Of High, Coffered And Vaulted Ceilings, Transom-topped French Doors, California Closets, Lutron Shades And Custom Curtains. Updated Baths Are Designed With Carrera Marble Flooring, Brizo Faucets And Restoration Hardware Marble-topped Vanities And Lighting. Three Spacious Stone Patios Invite Warm Weather Relaxation And Entertaining.
Rooms Sizes
Kitchen:
36x22 First
Dining Room:
23x20 First
Living Room:
19x26 First
Family Room:
32x20 First
Den:
n/a
Bedroom 1:
26x19 Second
Bedroom 2:
16x17 Second
Bedroom 3:
13x19 Second
Bedroom 4:
13x11 Second
Room Levels
Basement:
Storage Room, Utility Room, Walkout
Ground:
n/a
Level 1:
Dining Room, Family Room, Kitchen, Living Room, Powder Room
Level 2:
4 Or More Bedrooms, Bath Main, Bath(s) Other, Exercise Room, Laundry Room, Powder Room
Level 3:
GreatRm,Leisure,SeeRem,Storage
Level Other:
n/a
Room Features
Kitchen:
Center Island, Country Kitchen, Eat-In Kitchen
Dining Room:
Formal Dining Room
Master Bedroom:
Fireplace, Full Bath, Walk-In Closet
Bath:
Soaking Tub, Stall Shower
Interior Features
Square Foot:
8,131
Year Renovated:
2019
Basement:
Yes - Full, Unfinished, Walkout
Full Baths:
4
Half Baths:
3
Appliances:
Carbon Monoxide Detector, Dishwasher, Dryer, Kitchen Exhaust Fan, Refrigerator, See Remarks, Washer
Flooring:
Marble, Stone, Wood
Fireplaces:
5
Fireplace:
Bedroom 1, Dining Room, Family Room, Gas Fireplace, Kitchen, Wood Burning
Interior:
Beam Ceilings, Carbon Monoxide Detector, Cathedral Ceiling, Fire Alarm Sys, Fire Extinguisher, High Ceilings, Smoke Detector, Walk-In Closet
Exterior Features
Garage Space:
3-Car
Garage:
Attached Garage, Built-In Garage
Driveway:
1 Car Width, Additional Parking, Circular, Crushed Stone
Roof:
Wood Shingle
Exterior:
Stone, Stucco
Swimming Pool:
No
Pool:
n/a
Utilities
Heating System:
Radiant - Hot Water
Heating Source:
GasPropO
Cooling:
4+ Units, Central Air
Water Heater:
Gas
Water:
Well
Sewer:
Septic 4 Bedroom Town Verified
Services:
Cable TV, Fiber Optic Available
Lot Features
Acres:
8.82
Lot Dimensions:
n/a
Lot Features:
Open Lot
School Information
Elementary:
BEDMINSTER
Middle:
BEDMINSTER
High School:
BERNARDS
Community Information
County:
Somerset
Town:
Bedminster Twp.
Neighborhood:
n/a
Application Fee:
n/a
Association Fee:
n/a
Fee Includes:
n/a
Amenities:
n/a
Pets:
n/a
Financial Considerations
List Price:
$3,800,000
Tax Amount:
$27,171
Land Assessment:
$758,500
Build. Assessment:
$1,282,700
Total Assessment:
$2,041,200
Tax Rate:
1.34
Tax Year:
2023
Ownership Type:
Fee Simple
Listing Information
MLS ID:
3923702
List Date:
09-12-2024
Days On Market:
101
Listing Broker:
TURPIN REAL ESTATE, INC.
Listing Agent:
Stacey Rogers










































Request More Information
Shawn and Diane Fox
RE/MAX American Dream
3108 Route 10 West
Denville, NJ 07834
Call: (973) 277-7853
Web: BerkshireHillsLiving.com

