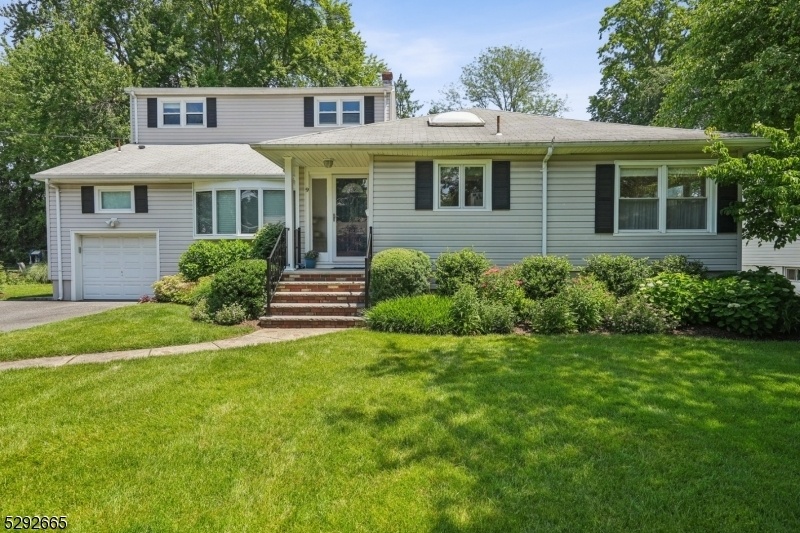9 Woodside Rd
Springfield Twp, NJ 07081





















Price: $749,000
GSMLS: 3923638Type: Single Family
Style: Split Level
Beds: 5
Baths: 2 Full & 1 Half
Garage: 1-Car
Year Built: Unknown
Acres: 0.28
Property Tax: $13,303
Description
Welcome To Your Serene Escape In The Sought-after Woodside Neighborhood, Where Contemporary Elegance Harmonizes With Natural Allure, Nestled On A Large Lot With Lush Mature Landscaping. This Multi-level Single-family Abode Features 5 Bedrooms 2.5 Bathrooms Along With A Well-appointed Kitchen With A Sunroom/eat-in Area Ideal For Culinary Delights And Social Gatherings. The Master Suite Features A Custom Walk-in Closet And Private Renovated Bathroom. Awash With Natural Light, The Open-plan Layout Seamlessly Integrates The Kitchen, Living, And Dining And Family Room Areas, Creating A Welcoming Ambiance. Step Outside To Discover Your Own Private Retreat A Stunning Backyard Enveloped By Verdant Foliage And Stunning Flowers Perfect For Relaxation And Outdoor Entertainment. Nestled Amidst Picturesque Parks And Abundant Greenery, This Residence Offers An Idyllic Blend Of Tranquility And Convenience. Conveniently Located To Schools, Restaurants, Shops And Houses Of Worship And Nyc Transportation.bonus Features Include: Water Softener, Sprinkler System, Laundry Chute And New Hot Water Heater.
Rooms Sizes
Kitchen:
23x13 First
Dining Room:
11x11 First
Living Room:
20x14 First
Family Room:
20x13 Ground
Den:
n/a
Bedroom 1:
12x16 First
Bedroom 2:
15x9 First
Bedroom 3:
12x9 First
Bedroom 4:
10x17 Second
Room Levels
Basement:
n/a
Ground:
FamilyRm,GarEnter,Laundry,Screened,Storage,Toilet
Level 1:
3 Bedrooms, Bath Main, Bath(s) Other, Dining Room, Kitchen, Living Room
Level 2:
2 Bedrooms
Level 3:
n/a
Level Other:
n/a
Room Features
Kitchen:
Eat-In Kitchen, Separate Dining Area
Dining Room:
Dining L
Master Bedroom:
1st Floor, Full Bath, Walk-In Closet
Bath:
Stall Shower
Interior Features
Square Foot:
n/a
Year Renovated:
n/a
Basement:
No
Full Baths:
2
Half Baths:
1
Appliances:
Dishwasher, Dryer, Microwave Oven, Range/Oven-Gas, Refrigerator, Washer
Flooring:
Carpeting, Laminate, Parquet-Some, Tile, Wood
Fireplaces:
No
Fireplace:
n/a
Interior:
Blinds,StallTub,WlkInCls
Exterior Features
Garage Space:
1-Car
Garage:
Attached Garage
Driveway:
2 Car Width, Driveway-Exclusive
Roof:
Asphalt Shingle
Exterior:
Vinyl Siding
Swimming Pool:
No
Pool:
n/a
Utilities
Heating System:
Baseboard - Hotwater
Heating Source:
Gas-Natural
Cooling:
Ceiling Fan, Wall A/C Unit(s), Window A/C(s)
Water Heater:
Gas
Water:
Public Water
Sewer:
Public Sewer
Services:
Cable TV Available, Fiber Optic Available, Garbage Included
Lot Features
Acres:
0.28
Lot Dimensions:
n/a
Lot Features:
Cul-De-Sac, Open Lot
School Information
Elementary:
n/a
Middle:
n/a
High School:
n/a
Community Information
County:
Union
Town:
Springfield Twp.
Neighborhood:
n/a
Application Fee:
n/a
Association Fee:
n/a
Fee Includes:
n/a
Amenities:
Storage
Pets:
Yes
Financial Considerations
List Price:
$749,000
Tax Amount:
$13,303
Land Assessment:
$237,000
Build. Assessment:
$332,500
Total Assessment:
$569,500
Tax Rate:
2.34
Tax Year:
2023
Ownership Type:
Fee Simple
Listing Information
MLS ID:
3923638
List Date:
09-12-2024
Days On Market:
8
Listing Broker:
WOLF PREMIER PROPERTIES
Listing Agent:
Lucas Wolf





















Request More Information
Shawn and Diane Fox
RE/MAX American Dream
3108 Route 10 West
Denville, NJ 07834
Call: (973) 277-7853
Web: BerkshireHillsLiving.com

