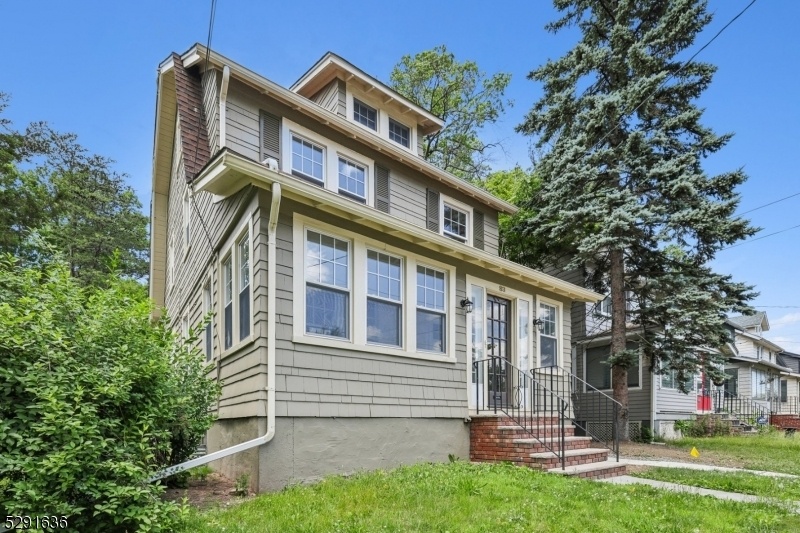83 Essex Ave
Maplewood Twp, NJ 07040


































Price: $589,000
GSMLS: 3923523Type: Single Family
Style: Colonial
Beds: 3
Baths: 1 Full & 1 Half
Garage: No
Year Built: 1930
Acres: 0.09
Property Tax: $12,496
Description
Welcome To A Charming, Renovated Home In The Highly Desirable Township Of Maplewood. Home Qualifies For A Discount Interest Rate Below 6% And A Grant For Qualified First-time Homebuyers.this Stunning Property Boasts A Convenient Commuter Location, Just A Short Trip From The Middle School And Public Transportation, Including Njt Buses And Trains To New York City. Step Into The Beautifully Restored Interior Featuring Gleaming Hardwood Floors Throughout. A Four-season Front Porch Greets You Upon Arrival, Providing A Versatile Space For Relaxation Or Entertainment. The Inviting Living Room Flows Seamlessly Into The Dining Room, Perfect For Hosting Gatherings. The Renovated Kitchen Showcases Recessed Lighting, Refinished Cabinets, Brand-new Appliances, (accept Dishwasher), Center Island With New Pendant Lighting, Sleek Quartz Countertops, And A Stylish Subway Tile Backsplash. A Convenient Powder Room Is Complete With A Vanity And Updated Lighting. Second Floor Has 3 Sizable Bedrooms With Restored Original Wood Floors And New Lighting. The Main Bathroom Has Been Upgraded With New Bath Fixtures And Vanity Lighting For A Modern Touch. Discover A Walk-up Attic, Offering Potential As A Bonus Room For Added Storage Or Living Space. The Finished Basement Features Luxury Vinyl Flooring And Includes A Separate Laundry Area Equipped With A Front-loading Washer And Dryer. Enjoy The Tree-lined Backyard For Entertaining With A Built-in Brick Grill And Ample Parking For 2-3 Cars In Backyard.
Rooms Sizes
Kitchen:
First
Dining Room:
First
Living Room:
First
Family Room:
n/a
Den:
n/a
Bedroom 1:
Second
Bedroom 2:
Second
Bedroom 3:
Second
Bedroom 4:
n/a
Room Levels
Basement:
Laundry Room, Rec Room, Utility Room
Ground:
n/a
Level 1:
Dining Room, Kitchen, Living Room, Porch, Powder Room
Level 2:
3 Bedrooms, Bath Main
Level 3:
Attic
Level Other:
n/a
Room Features
Kitchen:
Center Island, Eat-In Kitchen, Separate Dining Area
Dining Room:
Formal Dining Room
Master Bedroom:
n/a
Bath:
n/a
Interior Features
Square Foot:
n/a
Year Renovated:
2024
Basement:
Yes - Finished, French Drain
Full Baths:
1
Half Baths:
1
Appliances:
Carbon Monoxide Detector, Dishwasher, Dryer, Microwave Oven, Range/Oven-Gas, Refrigerator, Sump Pump, Washer
Flooring:
Laminate, See Remarks, Wood
Fireplaces:
No
Fireplace:
n/a
Interior:
CODetect,FireExtg,SmokeDet,TubShowr
Exterior Features
Garage Space:
No
Garage:
n/a
Driveway:
1 Car Width, Driveway-Exclusive, Off-Street Parking
Roof:
Asphalt Shingle
Exterior:
Cinder Block, Clapboard
Swimming Pool:
n/a
Pool:
n/a
Utilities
Heating System:
1 Unit
Heating Source:
Electric, Gas-Natural
Cooling:
None
Water Heater:
Gas
Water:
Private
Sewer:
Public Sewer
Services:
Cable TV Available, Fiber Optic Available, Garbage Extra Charge
Lot Features
Acres:
0.09
Lot Dimensions:
38X100
Lot Features:
n/a
School Information
Elementary:
n/a
Middle:
n/a
High School:
n/a
Community Information
County:
Essex
Town:
Maplewood Twp.
Neighborhood:
n/a
Application Fee:
n/a
Association Fee:
n/a
Fee Includes:
n/a
Amenities:
n/a
Pets:
Yes
Financial Considerations
List Price:
$589,000
Tax Amount:
$12,496
Land Assessment:
$274,400
Build. Assessment:
$308,400
Total Assessment:
$582,800
Tax Rate:
3.62
Tax Year:
2023
Ownership Type:
Fee Simple
Listing Information
MLS ID:
3923523
List Date:
09-11-2024
Days On Market:
12
Listing Broker:
COLDWELL BANKER REALTY
Listing Agent:
Marsha Bowen-washington


































Request More Information
Shawn and Diane Fox
RE/MAX American Dream
3108 Route 10 West
Denville, NJ 07834
Call: (973) 277-7853
Web: BerkshireHillsLiving.com

