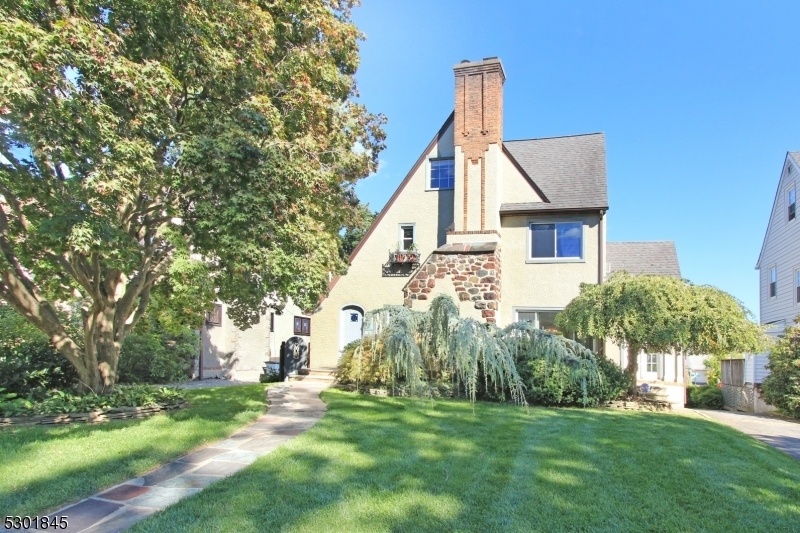125 Stonehouse Rd
Bloomfield Twp, NJ 07028











































Price: $579,000
GSMLS: 3923490Type: Single Family
Style: Tudor
Beds: 4
Baths: 2 Full & 2 Half
Garage: 2-Car
Year Built: 1930
Acres: 0.14
Property Tax: $14,951
Description
Exceptional Curb Appeal And Location, (glen Ridge Border With Glen Ridge Mailing Address) This Storybook Tudor Offers Over 2,100 Sq. Ft. Of Desirable Living Space With Amazing Renovation Potential! Walk Into A Grand Size Living Room With Wood Beams And Fireplace. Three-season Room With Accent Window And French Doors Makes For A Quiet Retreat Or Perfect Private Office. Large Dining Room, Kitchen With Island And Half Bath Complete The First Level. Second Floor Offers Three Bedrooms, Updated Full Bath, And Primary Bath Off The Primary Bedroom. The Third Floor Has Grand Potential To Turn Into A Wonderful Guest Suite With Angled Rooflines And Lots Of Space! Basement Has Finished Rec Room With Tiled Floor, Large Laundry Room/pantry, Utility Room With Storage Space. Finished Deck Off Kitchen And Two Car Garage Enhances The Value Of This Home. Note: This Bloomfield Home Has A Glen Ridge Mailing Address, With Bloomfield Taxes And Bloomfield School System. Share The Ambiance Of Glen Ridge, Minutes To Upper Montclair And All Its Retail, Restaurants And Brookdale Park, Nyc Train Lines & Glen Ridge Jitney! This Home Is Being Sold In As Is Condition Including Fireplace, Flues & Chimney.
Rooms Sizes
Kitchen:
13x14 First
Dining Room:
13x14 First
Living Room:
15x24 First
Family Room:
n/a
Den:
n/a
Bedroom 1:
12x15 Second
Bedroom 2:
12x13 Second
Bedroom 3:
10x12 Second
Bedroom 4:
11x14 Third
Room Levels
Basement:
Laundry Room, Powder Room, Rec Room, Utility Room
Ground:
n/a
Level 1:
Dining Room, Florida/3Season, Foyer, Kitchen, Living Room, Powder Room
Level 2:
3 Bedrooms, Bath Main, Bath(s) Other
Level 3:
1 Bedroom, Loft
Level Other:
n/a
Room Features
Kitchen:
Breakfast Bar, Center Island
Dining Room:
Formal Dining Room
Master Bedroom:
Full Bath
Bath:
Stall Shower
Interior Features
Square Foot:
2,130
Year Renovated:
n/a
Basement:
Yes - Finished-Partially, Full, Walkout
Full Baths:
2
Half Baths:
2
Appliances:
Carbon Monoxide Detector, Cooktop - Gas, Dishwasher, Dryer, Refrigerator, Wall Oven(s) - Gas, Washer
Flooring:
Carpeting, Stone, Tile, Wood
Fireplaces:
1
Fireplace:
Heatolator, Living Room
Interior:
CeilBeam,Blinds,CeilCath,CedrClst,Skylight,SmokeDet,TubShowr
Exterior Features
Garage Space:
2-Car
Garage:
Detached Garage, Garage Door Opener
Driveway:
1 Car Width, Blacktop, Driveway-Exclusive
Roof:
Asphalt Shingle
Exterior:
Stone, Stucco, Wood
Swimming Pool:
No
Pool:
n/a
Utilities
Heating System:
1 Unit, Radiators - Steam
Heating Source:
Gas-Natural
Cooling:
Window A/C(s)
Water Heater:
Gas
Water:
Public Water
Sewer:
Public Sewer
Services:
Fiber Optic Available
Lot Features
Acres:
0.14
Lot Dimensions:
54 X 115
Lot Features:
n/a
School Information
Elementary:
BROOKDALE
Middle:
BLOOMFIELD
High School:
BLOOMFIELD
Community Information
County:
Essex
Town:
Bloomfield Twp.
Neighborhood:
Brookdale GLEN RIDGE
Application Fee:
n/a
Association Fee:
n/a
Fee Includes:
n/a
Amenities:
n/a
Pets:
n/a
Financial Considerations
List Price:
$579,000
Tax Amount:
$14,951
Land Assessment:
$226,100
Build. Assessment:
$231,400
Total Assessment:
$457,500
Tax Rate:
3.27
Tax Year:
2023
Ownership Type:
Fee Simple
Listing Information
MLS ID:
3923490
List Date:
09-11-2024
Days On Market:
13
Listing Broker:
KELLER WILLIAMS - NJ METRO GROUP
Listing Agent:
Lorraine Hurlbut











































Request More Information
Shawn and Diane Fox
RE/MAX American Dream
3108 Route 10 West
Denville, NJ 07834
Call: (973) 277-7853
Web: BerkshireHillsLiving.com

