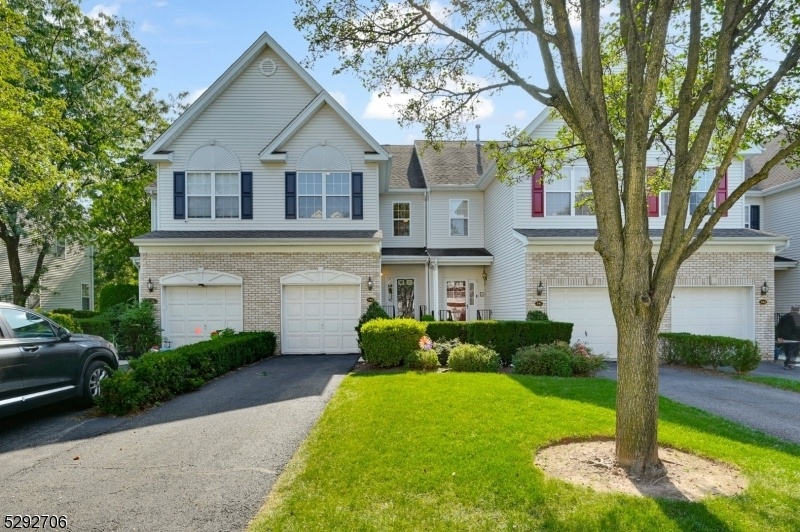540 Coventry Dr
Nutley Twp, NJ 07110












































Price: $699,999
GSMLS: 3923410Type: Condo/Townhouse/Co-op
Style: Townhouse-Interior
Beds: 2
Baths: 2 Full & 2 Half
Garage: 1-Car
Year Built: 2001
Acres: 0.00
Property Tax: $14,003
Description
This Is One Of The Most Desirable Models Within The Gates Of Cambridge Heights - This 2211 Sq Ft. Coventry Model Is The 2nd Largest Home In The Community. This Home Has Only 3 Steps To Enter The Home Both From Your Front Door & Garage Access And Fits Two Cars In The Driveway. The Gorgeous, Completely Renovated, Open Concept Townhome Will Not Last!! This Sunlit Kitchen W Brand New: White Shaker Cabinets, Quartz Countertops, Timeless White Subway Tile Backsplash And Flooring Is Just The Beginning. We Created Extra Counter Space And Storage With The Island Design. The Lr/dr Combination Is Versatile W Gas Fp And Breathtaking Tree Views. The Main Floor Also Features A Coat Closet, Pantry And A Spacious, Updated Powder Room. Heading Upstairs, Wood Flooring Throughout, Head To The Large Primary Suite With Two Custom Closets And Then Step Into The Fully Renovated Primary Spa-like Bathroom With An Expanded Shower, Dual Sink, Led Mirror And Luxurious Finishes. Down The Hall Is A 2nd Full Updated Bath, Great Size Guest Bedroom W A Walk-in Closet & A Landing Which Can Be Utilized As An Office Or Sitting Area. Downstairs Is The Huge Family Room Or A 3rd Bedroom, Gym, Offices, Playroom, Theatre With Luxury Vinyl Flooring, Another Gas Fireplace, A Large Half Bath, And A Walk Out To Your Private Patio & Backyard. This Home Is Ready For You To Move Right In! H&b Due 9/19 By Noon
Rooms Sizes
Kitchen:
First
Dining Room:
First
Living Room:
First
Family Room:
Ground
Den:
n/a
Bedroom 1:
Second
Bedroom 2:
Second
Bedroom 3:
n/a
Bedroom 4:
n/a
Room Levels
Basement:
n/a
Ground:
Family Room, Laundry Room, Powder Room, Utility Room, Walkout
Level 1:
Foyer,GarEnter,Kitchen,LivDinRm,Pantry,PowderRm
Level 2:
2Bedroom,BathMain,BathOthr,SittngRm
Level 3:
n/a
Level Other:
n/a
Room Features
Kitchen:
Center Island, Pantry
Dining Room:
Living/Dining Combo
Master Bedroom:
Full Bath
Bath:
Stall Shower
Interior Features
Square Foot:
2,211
Year Renovated:
2024
Basement:
Yes - Finished, Full, Walkout
Full Baths:
2
Half Baths:
2
Appliances:
Carbon Monoxide Detector, Dishwasher, Dryer, Microwave Oven, Range/Oven-Gas, Refrigerator, Washer
Flooring:
Carpeting, Laminate, Tile, Vinyl-Linoleum, Wood
Fireplaces:
2
Fireplace:
Family Room, Gas Fireplace, Living Room
Interior:
Blinds,CODetect,SmokeDet,TubShowr,WlkInCls
Exterior Features
Garage Space:
1-Car
Garage:
Attached Garage
Driveway:
1 Car Width, Blacktop
Roof:
Asphalt Shingle
Exterior:
Brick, Vinyl Siding
Swimming Pool:
Yes
Pool:
Association Pool
Utilities
Heating System:
1 Unit
Heating Source:
Gas-Natural
Cooling:
1 Unit, Central Air
Water Heater:
Gas
Water:
Public Water
Sewer:
Public Sewer
Services:
Garbage Included
Lot Features
Acres:
0.00
Lot Dimensions:
n/a
Lot Features:
n/a
School Information
Elementary:
YANTACAW
Middle:
JOHN H. WA
High School:
NUTLEY
Community Information
County:
Essex
Town:
Nutley Twp.
Neighborhood:
Cambridge Heights
Application Fee:
n/a
Association Fee:
$482 - Monthly
Fee Includes:
Maintenance-Common Area, Maintenance-Exterior, Snow Removal
Amenities:
Club House, Exercise Room, Jogging/Biking Path, Playground, Pool-Outdoor, Tennis Courts
Pets:
Yes
Financial Considerations
List Price:
$699,999
Tax Amount:
$14,003
Land Assessment:
$125,000
Build. Assessment:
$358,000
Total Assessment:
$483,000
Tax Rate:
2.58
Tax Year:
2023
Ownership Type:
Condominium
Listing Information
MLS ID:
3923410
List Date:
09-11-2024
Days On Market:
9
Listing Broker:
KELLER WILLIAMS TEAM REALTY
Listing Agent:
Kristen Cook












































Request More Information
Shawn and Diane Fox
RE/MAX American Dream
3108 Route 10 West
Denville, NJ 07834
Call: (973) 277-7853
Web: BerkshireHillsLiving.com

