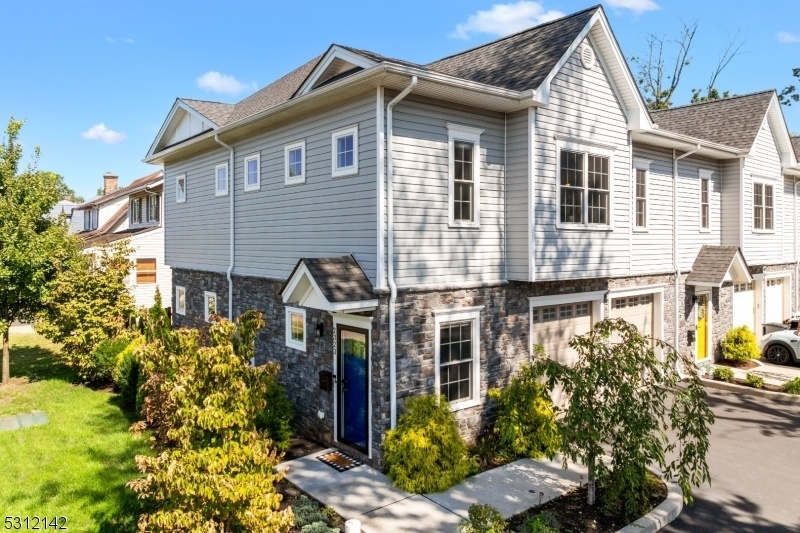2323 Saint Georges Ave
Rahway City, NJ 07065
































Price: $575,000
GSMLS: 3923376Type: Condo/Townhouse/Co-op
Style: Townhouse-End Unit
Beds: 3
Baths: 3 Full
Garage: 2-Car
Year Built: 2020
Acres: 0.28
Property Tax: $11,554
Description
Your 4 Year Young New Construction Home With A 2 Car Garage - Welcome To 2323 St Georges Ave! Built In 2020, This End Unit Townhome Has Been Meticulously Maintained. Featuring 9 Foot Ceilings On Both Floors, Recessed Lights Throughout, Windows And More Windows, This Stunning End Unit Townhome Has It All And Will Wow You As Soon As You Enter. This Fully Renovated House Boasts An Open Floor Plan Ideal For Entertainment. Beautiful Hardwood Floors Greet You In The Sun Drenched Family Room Which Opens Up Beautifully Into Your Dining Room And Gourmet Kitchen. The Chef's Kitchen Features 42 Inch Cabinets, Quartz Countertops And Backsplash, Ss Appliances, And A Huge Center Island With Barstool Seating. Master Bedroom With An Ensuite Featuring A Double Vanity, And A Walk In Closet. Additional Bedroom On This Level Along With A Common Bathroom With A Double Vanity. Laundry Conveniently Located On This Level. On The Lower Level, You Will Find Another Full Bathroom With An Additional Living Room & Bedroom. Sliders Off The Living Room Open Into Your Private Backyard Patio. 2 Car Garage With 2 Car Driveway Makes For 4 Dedicated Parking Spaces. Plenty Of Storage Throughout! Low Hoa & Close To Train Station & Shopping Centers.
Rooms Sizes
Kitchen:
n/a
Dining Room:
n/a
Living Room:
n/a
Family Room:
n/a
Den:
n/a
Bedroom 1:
n/a
Bedroom 2:
n/a
Bedroom 3:
n/a
Bedroom 4:
n/a
Room Levels
Basement:
n/a
Ground:
n/a
Level 1:
1Bedroom,BathOthr,Foyer,GarEnter,LivingRm
Level 2:
2 Bedrooms, Bath Main, Dining Room, Family Room, Kitchen, Laundry Room
Level 3:
Attic
Level Other:
n/a
Room Features
Kitchen:
Center Island
Dining Room:
Living/Dining Combo
Master Bedroom:
n/a
Bath:
n/a
Interior Features
Square Foot:
1,918
Year Renovated:
n/a
Basement:
No
Full Baths:
3
Half Baths:
0
Appliances:
Dishwasher, Dryer, Microwave Oven, Range/Oven-Gas, Refrigerator, Washer
Flooring:
Laminate, Tile, Wood
Fireplaces:
No
Fireplace:
n/a
Interior:
High Ceilings, Walk-In Closet, Window Treatments
Exterior Features
Garage Space:
2-Car
Garage:
Attached,DoorOpnr,InEntrnc
Driveway:
2 Car Width, Blacktop
Roof:
Asphalt Shingle
Exterior:
Stone, Vinyl Siding
Swimming Pool:
No
Pool:
n/a
Utilities
Heating System:
1 Unit, Forced Hot Air
Heating Source:
Gas-Natural
Cooling:
1 Unit, Central Air
Water Heater:
Gas
Water:
Public Water
Sewer:
Public Sewer
Services:
n/a
Lot Features
Acres:
0.28
Lot Dimensions:
81X149
Lot Features:
n/a
School Information
Elementary:
n/a
Middle:
n/a
High School:
n/a
Community Information
County:
Union
Town:
Rahway City
Neighborhood:
ENCLAVE AT RAHWAY
Application Fee:
n/a
Association Fee:
$200 - Monthly
Fee Includes:
Maintenance-Common Area, Maintenance-Exterior, Snow Removal
Amenities:
n/a
Pets:
Yes
Financial Considerations
List Price:
$575,000
Tax Amount:
$11,554
Land Assessment:
$30,000
Build. Assessment:
$131,100
Total Assessment:
$161,100
Tax Rate:
7.17
Tax Year:
2023
Ownership Type:
Condominium
Listing Information
MLS ID:
3923376
List Date:
09-11-2024
Days On Market:
13
Listing Broker:
RE/MAX INSTYLE
Listing Agent:
Kushal Shah
































Request More Information
Shawn and Diane Fox
RE/MAX American Dream
3108 Route 10 West
Denville, NJ 07834
Call: (973) 277-7853
Web: BerkshireHillsLiving.com

