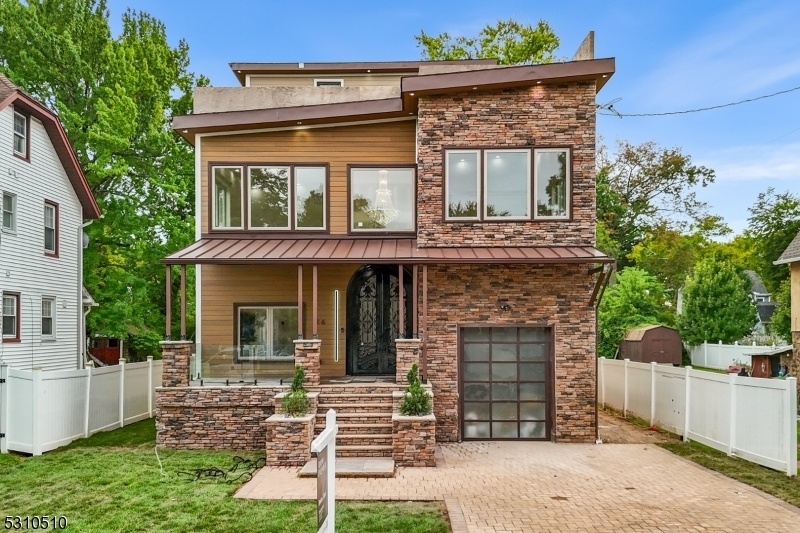16 Hollywood Ave
Cranford Twp, NJ 07016

































Price: $1,999,900
GSMLS: 3923355Type: Single Family
Style: Custom Home
Beds: 5
Baths: 5 Full & 2 Half
Garage: 2-Car
Year Built: 2024
Acres: 0.23
Property Tax: $8,873
Description
Cutting Edge Contemporary Style Home Offers Sleek Composite Siding, Elegant Stone & Glass Accents. Constructed With Superior Insulated Foundation Walls & Structural Insulated Panels For Sustainable Smart Home Living. Striking 10' Steel Doors & Dramatic 25' Foyer Ceilings Create A Lasting Impression. Open Floor Plan Enhanced By 10'+ Ceilings, Creating A Spacious & Airy Atmosphere Ideal For Entertaining Or Everyday Comfort. Offers 5 Spacious Beds & 5 Beautifully Appointed Baths Ensuing Comfort & Privacy. Well Equipped Gourmet Kitchen Featuring Top End Appliances, Custom Cabinetry & Large Working Island With Breakfast Bar Seating. Hardwood Floors. 12' Wide Energy Efficient Glass Accordion Doors Combine Indoor Living With 350/ft2 Exterior Covered Deck. (4) Levels Of Living Space Enhanced By A Private Residential Elevator Servicing All Floors. 2-car Tandem Garage With 10' Glass Door. Josh A.i. Voice Activated Home Automation Offers Superior Privacy Settings & Control For Lighting, Shades & Whole House Av System. Energy Efficiency & Max Comfort Provided By Revolutionary Vrv Hvac. Finished Lower Level Features In-law Suite With Full Kitchen, Offering Privacy & Comfort For Extended Visits. Solar Ready Roof Top Deck Provides The Perfect Retreat With Panoramic Outdoor Views. Garage Pre-wired For Ev Charger. 16'x32' Ig Pool Has Received Prelim. Approvals. Prime Location, Best In Class Schools, Convenient To Nyc Trains, Buses, Restaurants, Shopping & Much More. This One Won't Last.
Rooms Sizes
Kitchen:
14x20 First
Dining Room:
First
Living Room:
34x20 First
Family Room:
33x30 Basement
Den:
First
Bedroom 1:
17x29 Second
Bedroom 2:
17x15 Second
Bedroom 3:
14x21 Second
Bedroom 4:
19x16 Second
Room Levels
Basement:
SeeRem
Ground:
n/a
Level 1:
BathOthr,Breakfst,Den,DiningRm,Foyer,GarEnter,Kitchen,LivingRm,Pantry,SeeRem,Storage
Level 2:
4+Bedrms,BathMain,BathOthr,SeeRem
Level 3:
GameRoom,PowderRm,SeeRem
Level Other:
n/a
Room Features
Kitchen:
Breakfast Bar, Center Island, Eat-In Kitchen, Pantry, Separate Dining Area
Dining Room:
Formal Dining Room
Master Bedroom:
Full Bath, Walk-In Closet
Bath:
Soaking Tub, Stall Shower
Interior Features
Square Foot:
4,965
Year Renovated:
n/a
Basement:
Yes - Finished, French Drain, Full, Walkout
Full Baths:
5
Half Baths:
2
Appliances:
Carbon Monoxide Detector, Dishwasher, Jennaire Type, Kitchen Exhaust Fan, Refrigerator
Flooring:
Tile, Vinyl-Linoleum, Wood
Fireplaces:
1
Fireplace:
Family Room, Gas Fireplace
Interior:
CODetect,CeilCath,Elevator,FireExtg,CeilHigh,Skylight,SmokeDet,SoakTub,StallShw,StereoSy,TubShowr,WlkInCls
Exterior Features
Garage Space:
2-Car
Garage:
DoorOpnr,InEntrnc,Tandem
Driveway:
Driveway-Exclusive, Paver Block
Roof:
Flat
Exterior:
Composition Siding, See Remarks, Stone
Swimming Pool:
No
Pool:
n/a
Utilities
Heating System:
2 Units, Forced Hot Air, Radiant - Electric, See Remarks
Heating Source:
Gas-Natural
Cooling:
2 Units, Central Air, Multi-Zone Cooling
Water Heater:
Gas
Water:
Public Water
Sewer:
Public Sewer
Services:
Cable TV Available, Garbage Extra Charge
Lot Features
Acres:
0.23
Lot Dimensions:
n/a
Lot Features:
Level Lot, Open Lot
School Information
Elementary:
Hillside
Middle:
Hillside
High School:
Cranford H
Community Information
County:
Union
Town:
Cranford Twp.
Neighborhood:
n/a
Application Fee:
n/a
Association Fee:
n/a
Fee Includes:
n/a
Amenities:
n/a
Pets:
Yes
Financial Considerations
List Price:
$1,999,900
Tax Amount:
$8,873
Land Assessment:
$70,400
Build. Assessment:
$62,700
Total Assessment:
$133,100
Tax Rate:
6.67
Tax Year:
2023
Ownership Type:
Fee Simple
Listing Information
MLS ID:
3923355
List Date:
09-11-2024
Days On Market:
7
Listing Broker:
REDFIN CORPORATION
Listing Agent:
Darlene Schror

































Request More Information
Shawn and Diane Fox
RE/MAX American Dream
3108 Route 10 West
Denville, NJ 07834
Call: (973) 277-7853
Web: BerkshireHillsLiving.com

