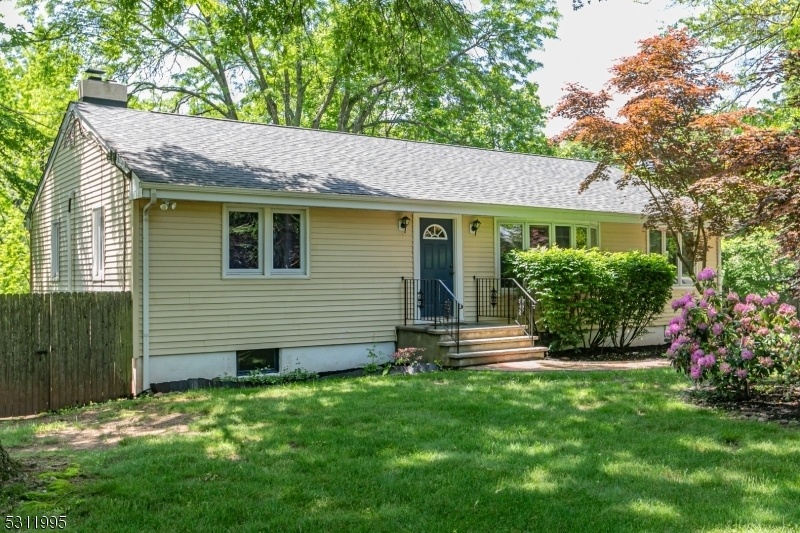102 Mosher Rd
Franklin Twp, NJ 08540







































Price: $675,000
GSMLS: 3923219Type: Single Family
Style: Ranch
Beds: 3
Baths: 2 Full
Garage: 1-Car
Year Built: 1952
Acres: 1.86
Property Tax: $9,483
Description
Tucked Away In The Historic Griggstown Area, Just Minutes From Princeton, You'll Be Delighted With This Pristine Home! Sun-drenched Rooms Offer Serene Views Of The Beautifully Landscaped Property, Stretching All The Way To A Babbling Stream And Lush Woodlands Bordering Preserved Parkland. Grounds Include A Separately Fenced Inground Pool Plus A Large Deck And Patio That Turn This Home Into Your Very Own Private Oasis! The Spacious Kitchen Gleams Alongside The Dining Room With Built-in Shelves And A Window Seat. The Living And Adjacent Den/office Sit Side-by-side To Accommodate Groups Of All Sizes. The Updated Main Bath Has Double Sinks, A Whirlpool Tub, And Open Shower. The Second Bedroom And The Large Walk-in Hall Closet With Organizers Round Out This Level. Downstairs There Is Another Family Room/flex Space That Opens To The Deck And The Third Bedroom With A Bath Of Its Own, Making It Super Convenient When Hosting Outdoor Get-togethers And Pool Parties. Located On A Quiet Dead-end Street Just A Couple Of Blocks From The Delaware Canal, This Home Is A Perfect Peaceful Retreat Yet Close To Shopping, Major Roads, And Transportation. A Newer Roof And Public Sewer Also Offer Peace Of Mind.
Rooms Sizes
Kitchen:
14x13 First
Dining Room:
12x13 First
Living Room:
20x15 First
Family Room:
n/a
Den:
12x14 First
Bedroom 1:
14x14 First
Bedroom 2:
12x13 First
Bedroom 3:
19x13 Basement
Bedroom 4:
n/a
Room Levels
Basement:
1Bedroom,BathOthr,FamilyRm,GarEnter,Laundry,OutEntrn,Walkout
Ground:
n/a
Level 1:
2Bedroom,BathMain,Den,DiningRm,Kitchen,LivingRm,OutEntrn
Level 2:
n/a
Level 3:
n/a
Level Other:
n/a
Room Features
Kitchen:
Country Kitchen
Dining Room:
Formal Dining Room
Master Bedroom:
1st Floor
Bath:
Jetted Tub, Stall Shower
Interior Features
Square Foot:
n/a
Year Renovated:
n/a
Basement:
Yes - Finished, Full, Walkout
Full Baths:
2
Half Baths:
0
Appliances:
Cooktop - Electric, Dishwasher, Dryer, Generator-Hookup, Microwave Oven, Refrigerator, Wall Oven(s) - Electric, Washer, Water Filter
Flooring:
Laminate, Tile, Wood
Fireplaces:
No
Fireplace:
n/a
Interior:
JacuzTyp,Skylight,StallShw,TubOnly
Exterior Features
Garage Space:
1-Car
Garage:
Attached,GarUnder,InEntrnc,Oversize,Tandem
Driveway:
Additional Parking, Blacktop, Off-Street Parking
Roof:
Asphalt Shingle
Exterior:
Vinyl Siding
Swimming Pool:
Yes
Pool:
In-Ground Pool, Outdoor Pool
Utilities
Heating System:
1 Unit, Baseboard - Hotwater
Heating Source:
OilAbOut
Cooling:
Ceiling Fan, Central Air
Water Heater:
Oil
Water:
Private
Sewer:
Public Sewer
Services:
Garbage Extra Charge
Lot Features
Acres:
1.86
Lot Dimensions:
n/a
Lot Features:
Backs to Park Land, Open Lot, Stream On Lot
School Information
Elementary:
n/a
Middle:
SAMPSON
High School:
FRANKLIN
Community Information
County:
Somerset
Town:
Franklin Twp.
Neighborhood:
GRIGGSTOWN
Application Fee:
n/a
Association Fee:
n/a
Fee Includes:
n/a
Amenities:
n/a
Pets:
n/a
Financial Considerations
List Price:
$675,000
Tax Amount:
$9,483
Land Assessment:
$360,900
Build. Assessment:
$192,900
Total Assessment:
$553,800
Tax Rate:
1.87
Tax Year:
2023
Ownership Type:
Fee Simple
Listing Information
MLS ID:
3923219
List Date:
09-10-2024
Days On Market:
0
Listing Broker:
CALLAWAY HENDERSON SOTHEBY'S IR
Listing Agent:
Amy Schaefer







































Request More Information
Shawn and Diane Fox
RE/MAX American Dream
3108 Route 10 West
Denville, NJ 07834
Call: (973) 277-7853
Web: BerkshireHillsLiving.com

