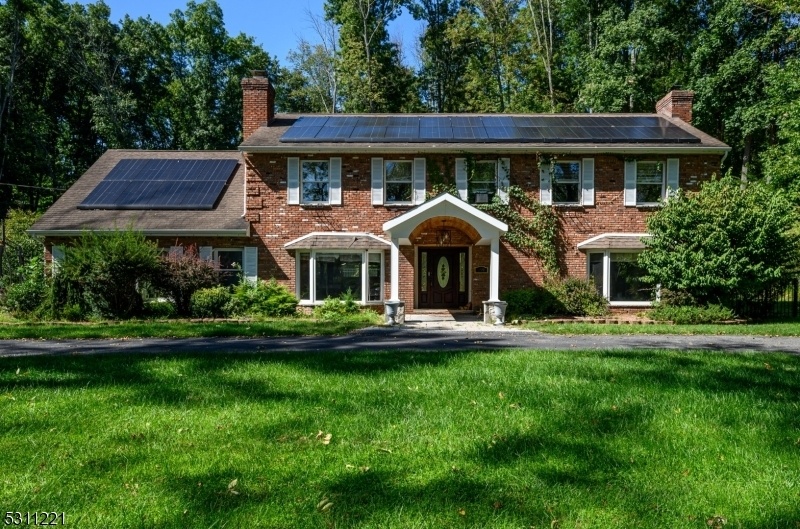199 Pequest Rd
Green Twp, NJ 07821











































Price: $650,000
GSMLS: 3923211Type: Single Family
Style: Colonial
Beds: 5
Baths: 3 Full
Garage: 2-Car
Year Built: Unknown
Acres: 4.00
Property Tax: $14,443
Description
Home Sweet Home! Spacious 5 Bed 3 Bath Colonial With In-ground Pool And 2 Car Garage In The Sought After Huntsville Section Is Sure To Impress! Set Back From The Road On 4 Sprawling Private Acres With A Large Circular Drive, Paver Entry, Curb Appeal, And A Plush Wooded Lot Surrounded By Nature. Tiled Foyer Entry Gives Way To A Spacious Interior With Large Room Sizes, Hardwood Floors That Shine And Plenty Of Natural Light All Through. Large Living Room Holds A Cozy Wood Burning Fireplace With Flr To Ceiling Brick Hearth And Big Bay Window That Illuminates The Space. Gourmet Eat-in-kitchen Offers Sleek Ss Appliances, Gorgeous Granite Counters, Center Island, Ample Cherry Cabinetry, And Opens To The Sunsoaked Family Room With 2nd Fireplace And Large Picture Window With Peaceful Views. Formal Dining Room, Main Full Bath And Convenient Laundry Room Rounds Out The Main Level Of This Gem. Upstairs, The 2nd Full Bath Along With 5 Generous Bedrooms With Hardwood Floors, Inc The Master Suite! Mbr Boasts It's Own Ensuite Bath With Stall Shower And Jetted Tub. Beautiful Backyard Was Made For Entertaining, Featuring An In-ground Heated Pool With Hot Tub, Spectacular Paver Patio With Brick Bbq/grill, Large Gazebo, And Is Fenced-in For Your Privacy And Comfort. Solar Panel Savings Cuts Utility Costs, Too! Close To Parks, Trails, Farms, Yet Only 1 Hour To Nyc For A Seamless Commute. Don't Miss Out! Come & See Today!
Rooms Sizes
Kitchen:
16x12 First
Dining Room:
15x16 First
Living Room:
17x27 First
Family Room:
14x13 First
Den:
n/a
Bedroom 1:
18x13 Second
Bedroom 2:
14x13 Second
Bedroom 3:
13x12 Second
Bedroom 4:
11x18 Second
Room Levels
Basement:
n/a
Ground:
n/a
Level 1:
Bath Main, Dining Room, Family Room, Kitchen, Laundry Room, Living Room
Level 2:
4 Or More Bedrooms, Attic, Bath Main, Bath(s) Other
Level 3:
n/a
Level Other:
n/a
Room Features
Kitchen:
Center Island, Eat-In Kitchen, Separate Dining Area
Dining Room:
Formal Dining Room
Master Bedroom:
Full Bath
Bath:
Jetted Tub, Stall Shower And Tub
Interior Features
Square Foot:
n/a
Year Renovated:
n/a
Basement:
No
Full Baths:
3
Half Baths:
0
Appliances:
Central Vacuum, Cooktop - Electric, Dishwasher, Microwave Oven, Refrigerator, Wall Oven(s) - Electric, Water Softener-Own
Flooring:
Tile, Wood
Fireplaces:
2
Fireplace:
Wood Burning
Interior:
CODetect,CeilHigh,JacuzTyp,SmokeDet,StallTub,WlkInCls
Exterior Features
Garage Space:
2-Car
Garage:
Attached Garage
Driveway:
1 Car Width, Additional Parking, Blacktop, Circular, Driveway-Exclusive
Roof:
Asphalt Shingle
Exterior:
Brick
Swimming Pool:
Yes
Pool:
Heated, In-Ground Pool
Utilities
Heating System:
Baseboard - Hotwater
Heating Source:
Electric,GasPropO
Cooling:
1 Unit, Attic Fan, Central Air
Water Heater:
Electric
Water:
Well
Sewer:
Septic
Services:
Garbage Extra Charge
Lot Features
Acres:
4.00
Lot Dimensions:
n/a
Lot Features:
Wooded Lot
School Information
Elementary:
GREEN HLS
Middle:
GREEN HLS
High School:
NEWTON
Community Information
County:
Sussex
Town:
Green Twp.
Neighborhood:
Huntsville
Application Fee:
n/a
Association Fee:
n/a
Fee Includes:
n/a
Amenities:
Pool-Outdoor
Pets:
Yes
Financial Considerations
List Price:
$650,000
Tax Amount:
$14,443
Land Assessment:
$121,000
Build. Assessment:
$252,800
Total Assessment:
$373,800
Tax Rate:
3.86
Tax Year:
2023
Ownership Type:
Fee Simple
Listing Information
MLS ID:
3923211
List Date:
09-10-2024
Days On Market:
11
Listing Broker:
RE/MAX 1ST ADVANTAGE
Listing Agent:
Robert Dekanski











































Request More Information
Shawn and Diane Fox
RE/MAX American Dream
3108 Route 10 West
Denville, NJ 07834
Call: (973) 277-7853
Web: BerkshireHillsLiving.com

