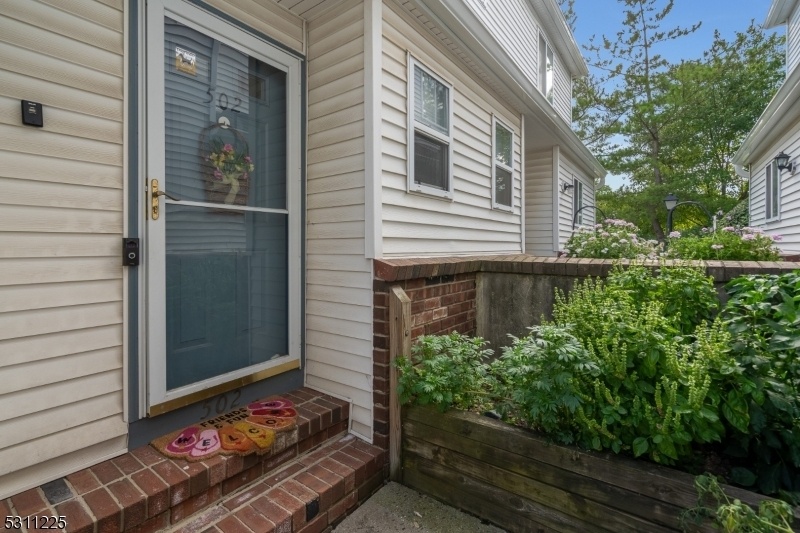502 Reed Ct
Raritan Twp, NJ 08822

































Price: $349,900
GSMLS: 3923025Type: Condo/Townhouse/Co-op
Style: Townhouse-End Unit
Beds: 2
Baths: 1 Full & 1 Half
Garage: No
Year Built: 1989
Acres: 0.00
Property Tax: $4,767
Description
Cozy With A Wood Burning Fireplace, Glamorous With Dramatic High Ceiling, Open Living Space For Easy Living, Closets Everywhere For Easy Organization, Flexible Living With Finished Basement.oversized Parking Lot So No Congestion. Light And Bright With Windows On 3 Sides. This Is A Great Home And And Value.
Rooms Sizes
Kitchen:
11x8 First
Dining Room:
13x9 First
Living Room:
20x14 First
Family Room:
n/a
Den:
n/a
Bedroom 1:
17x11 Second
Bedroom 2:
n/a
Bedroom 3:
12x11 Second
Bedroom 4:
n/a
Room Levels
Basement:
n/a
Ground:
n/a
Level 1:
n/a
Level 2:
n/a
Level 3:
n/a
Level Other:
n/a
Room Features
Kitchen:
Separate Dining Area
Dining Room:
Formal Dining Room
Master Bedroom:
Walk-In Closet
Bath:
Tub Shower
Interior Features
Square Foot:
1,310
Year Renovated:
n/a
Basement:
Yes - Finished, Full
Full Baths:
1
Half Baths:
1
Appliances:
Carbon Monoxide Detector, Dishwasher, Dryer, Kitchen Exhaust Fan, Microwave Oven, Range/Oven-Gas, Refrigerator, Sump Pump, Washer
Flooring:
Carpeting, Tile, Wood
Fireplaces:
1
Fireplace:
Living Room, Wood Burning
Interior:
Blinds, Carbon Monoxide Detector, Cathedral Ceiling, Fire Extinguisher, Smoke Detector, Walk-In Closet, Window Treatments
Exterior Features
Garage Space:
No
Garage:
n/a
Driveway:
Blacktop, Parking Lot-Shared
Roof:
Composition Shingle
Exterior:
Vinyl Siding
Swimming Pool:
Yes
Pool:
Association Pool
Utilities
Heating System:
1 Unit, Forced Hot Air
Heating Source:
Gas-Natural
Cooling:
1 Unit, Ceiling Fan, Central Air
Water Heater:
Gas
Water:
Public Water
Sewer:
Public Sewer
Services:
Cable TV, Garbage Extra Charge
Lot Features
Acres:
0.00
Lot Dimensions:
n/a
Lot Features:
Level Lot
School Information
Elementary:
Barley She
Middle:
JP Case MS
High School:
Hunterdon
Community Information
County:
Hunterdon
Town:
Raritan Twp.
Neighborhood:
Stonegate
Application Fee:
n/a
Association Fee:
$347 - Monthly
Fee Includes:
Maintenance-Exterior, Trash Collection
Amenities:
Club House, Jogging/Biking Path, Playground, Pool-Outdoor, Tennis Courts
Pets:
Yes
Financial Considerations
List Price:
$349,900
Tax Amount:
$4,767
Land Assessment:
$70,000
Build. Assessment:
$105,000
Total Assessment:
$175,000
Tax Rate:
2.72
Tax Year:
2023
Ownership Type:
Condominium
Listing Information
MLS ID:
3923025
List Date:
09-09-2024
Days On Market:
22
Listing Broker:
COLDWELL BANKER REALTY
Listing Agent:
Angela Lachenmayr

































Request More Information
Shawn and Diane Fox
RE/MAX American Dream
3108 Route 10 West
Denville, NJ 07834
Call: (973) 277-7853
Web: BerkshireHillsLiving.com

