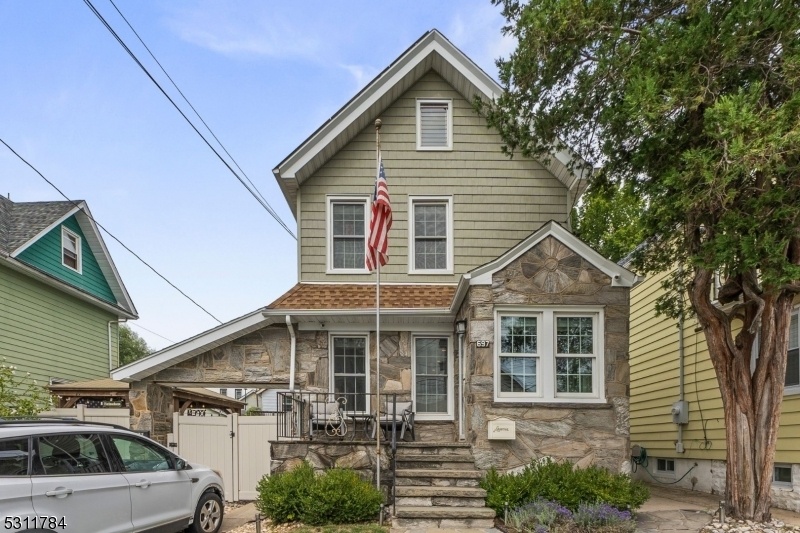695 Devon St
Kearny Town, NJ 07032


















































Price: $694,444
GSMLS: 3923023Type: Multi-Family
Style: See Remarks
Total Units: 2
Beds: 4
Baths: 2 Full & 1 Half
Garage: No
Year Built: 1939
Acres: 0.11
Property Tax: $12,162
Description
You Dont Want To Miss This Very Unique Multi-family That Offers Two Completely Renovated Separate Structures. The Front Structure Is A Very Charming 3 Bedroom 1.5 Bathroom Colonial Style Home That Welcomes You Once You Walk Through The Front Door. There Is Nothing Left To Do But Unpack And Start Making Lasting Memories. The Back Structure Resembles A A Frame Home With A Loft Area That Has 1 Bedroom And 1 Bathroom And Also Comes With Its Own Laundry As Well As Separate Utilities. The Backyard Is Perfect For Those Who Like To Entertain Or Even Just Relax After A Long Day. For You Football Fans Wait Till You Take A Step Into Your Very Own Sports Bar That Comes With Multiple Tvs To Catch All The Games So You Wont Miss A Play. This Multifamily Has It All!!!! Along With The Many Perks This Home Offers It Is A Very Short Distance From Schools, Shopping, Restaurants, House Of Worship And Mass Transit For The Nyc Commuters. You Don't Want To Miss This!!!
General Info
Style:
See Remarks
SqFt Building:
n/a
Total Rooms:
9
Basement:
Yes - Unfinished
Interior:
Carbon Monoxide Detector, Fire Alarm Sys, Fire Extinguisher, Security System, Smoke Detector
Roof:
Asphalt Shingle
Exterior:
Aluminum Siding, Stone
Lot Size:
50X100
Lot Desc:
n/a
Parking
Garage Capacity:
No
Description:
Detached Garage
Parking:
1 Car Width
Spaces Available:
1
Unit 1
Bedrooms:
3
Bathrooms:
2
Total Rooms:
6
Room Description:
Bedrooms, Dining Room, Kitchen, Laundry Room, Living Room, Porch
Levels:
2
Square Foot:
n/a
Fireplaces:
n/a
Appliances:
CeilFan,CookGas,Dishwshr,Dryer,Microwav,Refrig,SecurSys,Washer
Utilities:
Owner Pays Electric, Owner Pays Gas, Owner Pays Heat, Owner Pays Water
Handicap:
No
Unit 2
Bedrooms:
1
Bathrooms:
1
Total Rooms:
3
Room Description:
Bedrooms, Kitchen, Laundry Room, Living Room
Levels:
1
Square Foot:
n/a
Fireplaces:
n/a
Appliances:
CarbMDet,CookGas,Dishwshr,Microwav,Refrig,StkW/D
Utilities:
Owner Pays Water, Tenant Pays Electric, Tenant Pays Gas, Tenant Pays Heat
Handicap:
No
Unit 3
Bedrooms:
n/a
Bathrooms:
n/a
Total Rooms:
n/a
Room Description:
n/a
Levels:
n/a
Square Foot:
n/a
Fireplaces:
n/a
Appliances:
n/a
Utilities:
n/a
Handicap:
n/a
Unit 4
Bedrooms:
n/a
Bathrooms:
n/a
Total Rooms:
n/a
Room Description:
n/a
Levels:
n/a
Square Foot:
n/a
Fireplaces:
n/a
Appliances:
n/a
Utilities:
n/a
Handicap:
n/a
Utilities
Heating:
Forced Hot Air, Multi-Zone
Heating Fuel:
Gas-Natural
Cooling:
Central Air, Multi-Zone Cooling
Water Heater:
Gas
Water:
Public Water
Sewer:
Public Sewer
Utilities:
See Remarks
Services:
Fiber Optic
School Information
Elementary:
SCHUYLER
Middle:
LINCOLN
High School:
KEARNY
Community Information
County:
Hudson
Town:
Kearny Town
Neighborhood:
n/a
Financial Considerations
List Price:
$694,444
Tax Amount:
$12,162
Land Assessment:
$40,000
Build. Assessment:
$75,100
Total Assessment:
$115,100
Tax Rate:
10.57
Tax Year:
2023
Listing Information
MLS ID:
3923023
List Date:
09-09-2024
Days On Market:
11
Listing Broker:
KELLER WILLIAMS VILLAGE SQUARE
Listing Agent:
Keith J Duffy


















































Request More Information
Shawn and Diane Fox
RE/MAX American Dream
3108 Route 10 West
Denville, NJ 07834
Call: (973) 277-7853
Web: BerkshireHillsLiving.com

