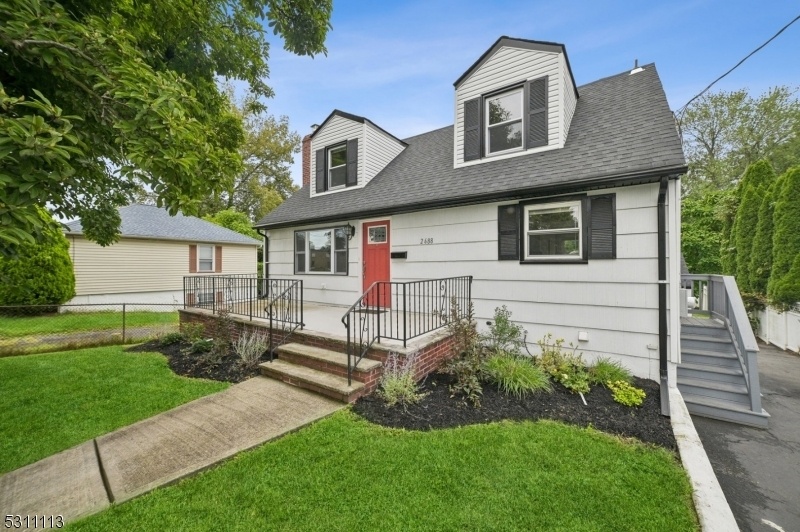2688 Plainfield Ave
Scotch Plains Twp, NJ 07076



























Price: $675,000
GSMLS: 3922579Type: Single Family
Style: Cape Cod
Beds: 4
Baths: 3 Full
Garage: 2-Car
Year Built: 1950
Acres: 0.17
Property Tax: $10,027
Description
Totally Renovated In 2022, This Lovely 4 Bed / 3 Full Bath Home Is Located On The Westfield Border, Just Minutes From Scotch Plains And Westfield Downtowns, Schools, Parks, Major Highways & Nyc Transportation. The Gorgeous Kitchen Is Open To The Dining Area And Features Quartz Counters, Stainless Steel Whirlpool Appliances, Wood Cabinets By Lifeart Cabinetry And Modern Tile Backsplash. The First Floor Bedroom Can Be Used As The Primary, Guest Bedroom Or As Additional Common Living Space. A Living Room With A Picture Window And A Full Bathroom Complete This Level. Upstairs, You'll Find Two More Bedrooms Quietly Tucked Away, One Of Which Offers A Wic. The Finished Lower Level Has Direct Access To The Backyard And Includes A 4th Bedroom, Family Room, A Kitchenette, Laundry Room With Washer & Dryer, And Another Full Bathroom. Outside, The Home Boasts A Large Backyard With Privacy Fencing, Two Car Garage, Long Driveway And An Open Porch. There Is A Full Bathroom On Each Level. The Renovation Completed In 2022 Includes: New Kitchen & Bathrooms, Roof & Gutters, Interior And Exterior Doors, 200 Amp Electric Panel, Led Lighting & Plumbing Fixtures, All Kitchen Appliances, Washer & Dryer, Interior Paint And Flooring Throughout, Efficient Furnace And Hot Water Heater, Central Air Condenser & Much More! Hurry, This Will Not Last.
Rooms Sizes
Kitchen:
12x12 First
Dining Room:
8x12 First
Living Room:
20x12 First
Family Room:
15x10 Basement
Den:
n/a
Bedroom 1:
15x12 First
Bedroom 2:
17x19 Second
Bedroom 3:
12x14 Second
Bedroom 4:
12x12 Basement
Room Levels
Basement:
1 Bedroom, Bath(s) Other, Family Room, Laundry Room, Utility Room
Ground:
n/a
Level 1:
1 Bedroom, Bath(s) Other, Dining Room, Kitchen, Living Room
Level 2:
2 Bedrooms, Bath Main
Level 3:
n/a
Level Other:
n/a
Room Features
Kitchen:
Not Eat-In Kitchen
Dining Room:
Formal Dining Room
Master Bedroom:
1st Floor
Bath:
n/a
Interior Features
Square Foot:
n/a
Year Renovated:
2022
Basement:
Yes - Finished, Full, Walkout
Full Baths:
3
Half Baths:
0
Appliances:
Carbon Monoxide Detector, Dishwasher, Dryer, Kitchen Exhaust Fan, Microwave Oven, Range/Oven-Gas, Refrigerator, Sump Pump, Washer
Flooring:
Tile, Wood
Fireplaces:
1
Fireplace:
Family Room, Non-Functional
Interior:
CODetect,FireExtg,SmokeDet,StallShw,TubShowr
Exterior Features
Garage Space:
2-Car
Garage:
Detached Garage, Garage Door Opener
Driveway:
1 Car Width, Blacktop
Roof:
Asphalt Shingle
Exterior:
Vinyl Siding, Wood Shingle
Swimming Pool:
No
Pool:
n/a
Utilities
Heating System:
1 Unit, Forced Hot Air
Heating Source:
Gas-Natural
Cooling:
1 Unit, Ceiling Fan, Central Air
Water Heater:
Gas
Water:
Public Water
Sewer:
Public Sewer
Services:
Cable TV Available, Fiber Optic Available, Garbage Extra Charge
Lot Features
Acres:
0.17
Lot Dimensions:
n/a
Lot Features:
Level Lot, Open Lot
School Information
Elementary:
n/a
Middle:
n/a
High School:
SP Fanwood
Community Information
County:
Union
Town:
Scotch Plains Twp.
Neighborhood:
n/a
Application Fee:
n/a
Association Fee:
n/a
Fee Includes:
n/a
Amenities:
n/a
Pets:
n/a
Financial Considerations
List Price:
$675,000
Tax Amount:
$10,027
Land Assessment:
$14,700
Build. Assessment:
$73,100
Total Assessment:
$87,800
Tax Rate:
11.42
Tax Year:
2023
Ownership Type:
Fee Simple
Listing Information
MLS ID:
3922579
List Date:
09-06-2024
Days On Market:
15
Listing Broker:
SIGNATURE REALTY NJ
Listing Agent:
Michelle Pais



























Request More Information
Shawn and Diane Fox
RE/MAX American Dream
3108 Route 10 West
Denville, NJ 07834
Call: (973) 277-7853
Web: BerkshireHillsLiving.com

