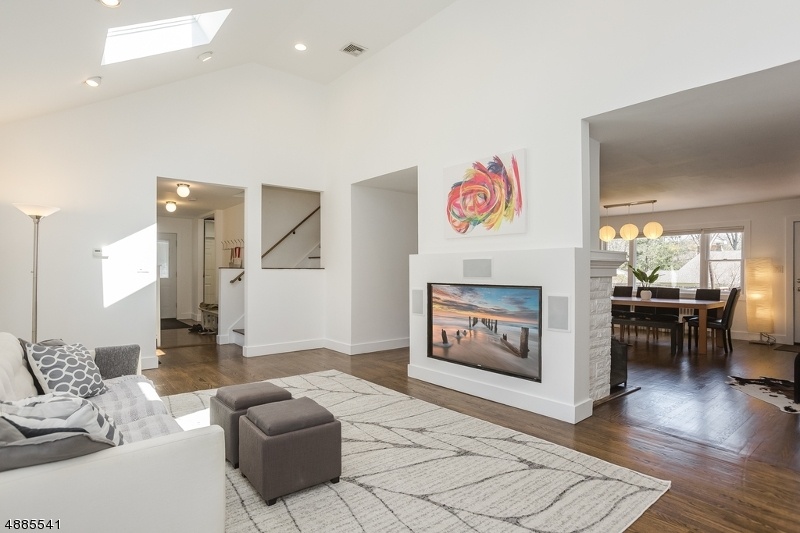635 Grove St
Montclair Twp, NJ 07043























Price: $6,750
GSMLS: 3922539Type: Single Family
Beds: 4
Baths: 4 Full
Garage: 2-Car
Basement: Yes
Year Built: 1954
Pets: Call
Available: See Remarks
Description
This Is Your Chance To Get Into Montclair In Time For Trick Or Treating! Soho Loft Meets Montclair Modern, With Soaring Ceilings, Wide Open Living Spaces, Huge Windows And Skylights And An Enormous .39 Acre Property. Beautifully Renovated, Wtih A Focus On Open, Light-filled, Central Living Spaces That Flow Seamelessly From One To Another, Balanced By Inviting, Individual Nooks. Enormous Eat-in Kitchen With Radiant Floor Heat. Free Flow From Family/dining Spaces Out To The Tri-level Deck Overlooking A Sweeping Backyard. Three Bedrooms, Plus An Office, On The First Floor, As Well As Living And Dining Rooms, Kitchen And Two Full Baths. Private, Primary Suite Upstairs. Full, Finished Basement With Full Bath, And Wide Open Play/gym/hang Out Space, And Plenty Of Room For Storage. Ideal Location With Nyc Train Just .7 Mile Away, Schools And Upper Montclair Village Just A Few Blocks Away. Plus Monthly House Cleaning And Limited Landscaping (lawn Mowing, Garden Trimming - Tenant Responsible For Snow Removal And Spring/fall Cleanups) Included. Nothing Left To Do But Unpack And Enjoy Everything Montclair Has To Offer!
Rental Info
Lease Terms:
1 Year
Required:
1.5MthSy,CredtRpt,IncmVrfy,TenAppl,TenInsRq
Tenant Pays:
Electric, Gas, Heat, Sewer, Snow Removal, Water
Rent Includes:
See Remarks
Tenant Use Of:
Basement, Laundry Facilities, See Remarks
Furnishings:
Partially
Age Restricted:
No
Handicap:
n/a
General Info
Square Foot:
n/a
Renovated:
n/a
Rooms:
10
Room Features:
Eat-In Kitchen, Pantry, Walk-In Closet
Interior:
Carbon Monoxide Detector, Cathedral Ceiling, Fire Extinguisher, High Ceilings, Skylight, Smoke Detector, Window Treatments
Appliances:
Dishwasher, Dryer, Microwave Oven, Range/Oven-Gas, Refrigerator, Sump Pump, Washer
Basement:
Yes - Bilco-Style Door, Finished
Fireplaces:
1
Flooring:
Tile, Wood
Exterior:
Curbs, Deck, Privacy Fence, Sidewalk
Amenities:
n/a
Room Levels
Basement:
Bath Main, Laundry Room, Rec Room, Utility Room, Walkout
Ground:
n/a
Level 1:
3 Bedrooms, Bath Main, Bath(s) Other, Dining Room, Family Room, Foyer, Office, Pantry
Level 2:
1 Bedroom, Bath Main
Level 3:
n/a
Room Sizes
Kitchen:
First
Dining Room:
First
Living Room:
First
Family Room:
First
Bedroom 1:
Second
Bedroom 2:
First
Bedroom 3:
First
Parking
Garage:
2-Car
Description:
Oversize Garage
Parking:
4
Lot Features
Acres:
0.39
Dimensions:
100X170
Lot Description:
Level Lot
Road Description:
n/a
Zoning:
n/a
Utilities
Heating System:
2 Units, Floor/Wall Heater, Radiators - Hot Water
Heating Source:
Electric, Gas-Natural
Cooling:
Central Air, See Remarks
Water Heater:
n/a
Utilities:
n/a
Water:
Public Water
Sewer:
Public Sewer
Services:
Garbage Included
School Information
Elementary:
MAGNET
Middle:
MAGNET
High School:
MONTCLAIR
Community Information
County:
Essex
Town:
Montclair Twp.
Neighborhood:
n/a
Location:
Residential Area
Listing Information
MLS ID:
3922539
List Date:
09-05-2024
Days On Market:
11
Listing Broker:
WEST OF HUDSON REAL ESTATE
Listing Agent:
Leslie Kunkin























Request More Information
Shawn and Diane Fox
RE/MAX American Dream
3108 Route 10 West
Denville, NJ 07834
Call: (973) 277-7853
Web: BerkshireHillsLiving.com

