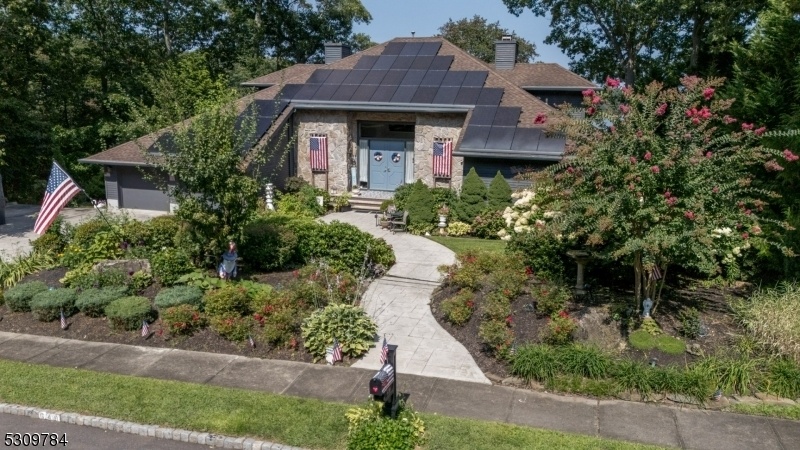640 Winding River Rd
Brick Twp, NJ 08724

















































Price: $1,400,000
GSMLS: 3922449Type: Single Family
Style: Contemporary
Beds: 5
Baths: 3 Full & 1 Half
Garage: 2-Car
Year Built: 1989
Acres: 0.46
Property Tax: $16,947
Description
Beautiful Riverfront Home On A Spectacular Bluff Above A Protected Cove Along Manasquan River Provides A Tranquil & Private Oasis, Minutes From Jersey Shore Beaches & Attractions! A $1,000,000 View From Almost Every Rm, The Cove Provides An Incredible Natural Habitat Inc A Pair Of Eagles W/nest Within View, Providing Regular Sightings Of These Incredible Birds & Their Offspring! Newer Dock & Boat Lift Provide Access To Boating, Kayaking, & More, Just Outside Your Door! Home Has Spacious Rms & Many Amenities, Perfect For Year-round Enjoyment & Entertaining - Both Inside & Out W/beautiful Stone Patio & An Incredible Deck W/stunning Views Along The Jersey Coast! There Are 5 Br's, 3 Full & 1 Half Bath, Eik W/island, Large Dining Space Opening To A Giant Living Rm W/4 Sliding Doors To Take In Spectacular Views! All 3 Hvac Zones & Hwh Upgraded To Energy Efficient Equipment. Solar Panel System Handles Home's Electrical Needs. Newer Plantings & No Fertilizing Has Been Part Of Responsible Riverfront Living. Home Recently Won A Local Environmental Award. Kitchen Appl Upgraded 2yrs Ago & Sub Zero Refrigerator Given A $1,500 Reconditioning. 2 Sets Of Washer/dryer Combos - On 2nd Flr & 1 In Primary Br. Exterior & Interior Recently Painted & Everything In Working Order, Just Move In & Enjoy! Partially Finished Basement W/entertaining Space & Sliding Doors That Open To The Deck & Stunning Views! Oversized 2 Car Garage & Ample Storage. Come & See!
Rooms Sizes
Kitchen:
17x16 First
Dining Room:
31x14 First
Living Room:
15x31 First
Family Room:
n/a
Den:
n/a
Bedroom 1:
17x17 First
Bedroom 2:
17x18 First
Bedroom 3:
15x13 Second
Bedroom 4:
15x13 Second
Room Levels
Basement:
FamilyRm,InsdEntr,OutEntrn,RecRoom,SeeRem,Utility,Walkout
Ground:
n/a
Level 1:
2 Bedrooms, Bath Main, Bath(s) Other, Dining Room, Foyer, Kitchen, Laundry Room, Living Room, Pantry, Powder Room
Level 2:
3 Bedrooms, Bath(s) Other, Laundry Room, Office
Level 3:
n/a
Level Other:
n/a
Room Features
Kitchen:
Center Island, Eat-In Kitchen, Pantry
Dining Room:
Formal Dining Room
Master Bedroom:
Full Bath, Walk-In Closet
Bath:
Jetted Tub, Stall Shower And Tub
Interior Features
Square Foot:
n/a
Year Renovated:
n/a
Basement:
Yes - Finished-Partially, Full, Walkout
Full Baths:
3
Half Baths:
1
Appliances:
Dishwasher, Disposal, Dryer, Microwave Oven, Range/Oven-Gas, Refrigerator, Washer
Flooring:
Carpeting, Marble, Tile, Wood
Fireplaces:
1
Fireplace:
Gas Fireplace
Interior:
CeilHigh,JacuzTyp,SecurSys,StallTub,TubShowr,WlkInCls
Exterior Features
Garage Space:
2-Car
Garage:
Attached Garage, Garage Door Opener
Driveway:
2 Car Width, Paver Block
Roof:
Asphalt Shingle
Exterior:
Stone, Wood Shingle
Swimming Pool:
No
Pool:
n/a
Utilities
Heating System:
Forced Hot Air, Multi-Zone
Heating Source:
GasNatur,SolarOwn
Cooling:
Ceiling Fan, Central Air, Multi-Zone Cooling
Water Heater:
Gas
Water:
Public Water
Sewer:
Public Sewer
Services:
Garbage Included
Lot Features
Acres:
0.46
Lot Dimensions:
n/a
Lot Features:
Lake/Water View, Waterfront
School Information
Elementary:
n/a
Middle:
n/a
High School:
n/a
Community Information
County:
Ocean
Town:
Brick Twp.
Neighborhood:
n/a
Application Fee:
n/a
Association Fee:
n/a
Fee Includes:
n/a
Amenities:
n/a
Pets:
n/a
Financial Considerations
List Price:
$1,400,000
Tax Amount:
$16,947
Land Assessment:
$420,000
Build. Assessment:
$261,700
Total Assessment:
$681,700
Tax Rate:
2.41
Tax Year:
2023
Ownership Type:
Fee Simple
Listing Information
MLS ID:
3922449
List Date:
09-06-2024
Days On Market:
14
Listing Broker:
RE/MAX 1ST ADVANTAGE
Listing Agent:
Robert Dekanski

















































Request More Information
Shawn and Diane Fox
RE/MAX American Dream
3108 Route 10 West
Denville, NJ 07834
Call: (973) 277-7853
Web: BerkshireHillsLiving.com

