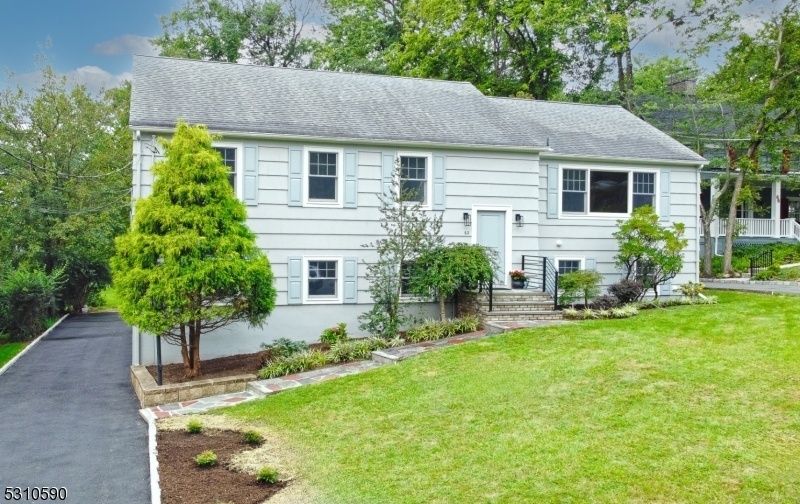62 Mountain Ave
Millburn Twp, NJ 07041














































Price: $1,350,000
GSMLS: 3922445Type: Single Family
Style: Bi-Level
Beds: 4
Baths: 3 Full
Garage: 2-Car
Year Built: 1964
Acres: 0.39
Property Tax: $13,656
Description
Discover Unparalleled Elegance At 62 Mountain Avenue, A Fully Renovated 4-bedroom, 3-bathroom Home On A Charming Tree-lined Street, Located Less Than A Mile From Both The Millburn And Maplewood Midtown Direct Train Stations. This Residence Effortlessly Combines Sophisticated Design With Contemporary Amenities For A Lifestyle Of Refined Comfort. Step Inside To Be Greeted By Gleaming Hardwood Floors And An Abundance Of Natural Light From Expansive Windows. Every Corner Reflects Meticulous Craftsmanship And High-end Finishes. The Newly Designed Kitchen Is A Culinary Haven, Featuring Opulent Tiles, White Marble Stacked Stone, Quartz Countertops, Top-of-the-line Appliances, And Custom Cabinetry, Perfect For Both Entertaining And Everyday Use. The Four Generously Sized Bedrooms Offer Serene Retreats, With The Primary Suite Serving As A Luxurious Sanctuary Complete With A Beautifully Appointed En-suite Bathroom. Each Additional Bathroom Has Been Transformed Into A Spa-like Oasis With Porcelain Tile, Ensuring Comfort And Convenience. Outside, The Private Backyard Is A Tranquil Haven For Relaxation Or Entertaining, Featuring Landscaped Beauty And Endless Possibilities For Your Dream Outdoor Space. Additional Features Of A Stacked Stone Fireplace, Two Car Garage, Anderson Windows, Security System, Spacious Storage, New Laundry, Garage Dooes And Landscaping. Located In A Quiet, Sought-after Neighborhood, 62 Mountain Avenue Provides Peaceful Living With Easy Access To Local Amenities.
Rooms Sizes
Kitchen:
15x15 First
Dining Room:
11x11 First
Living Room:
20x15 First
Family Room:
21x19 Ground
Den:
n/a
Bedroom 1:
16x11 First
Bedroom 2:
17x12 First
Bedroom 3:
13x13 First
Bedroom 4:
16x9 Ground
Room Levels
Basement:
n/a
Ground:
1Bedroom,BathOthr,FamilyRm,GarEnter,Laundry,Storage,Utility,Walkout
Level 1:
3 Bedrooms, Bath Main, Bath(s) Other, Dining Room, Kitchen, Living Room
Level 2:
n/a
Level 3:
n/a
Level Other:
n/a
Room Features
Kitchen:
Eat-In Kitchen
Dining Room:
Formal Dining Room
Master Bedroom:
1st Floor, Full Bath
Bath:
Stall Shower
Interior Features
Square Foot:
n/a
Year Renovated:
2020
Basement:
Yes - Finished, Walkout
Full Baths:
3
Half Baths:
0
Appliances:
Cooktop - Electric, Microwave Oven, Refrigerator, Wall Oven(s) - Electric
Flooring:
Wood
Fireplaces:
1
Fireplace:
Wood Burning
Interior:
CODetect,FireExtg,SmokeDet,StallTub
Exterior Features
Garage Space:
2-Car
Garage:
Attached Garage
Driveway:
1 Car Width, Driveway-Exclusive, Off-Street Parking
Roof:
Asphalt Shingle
Exterior:
Wood Shingle
Swimming Pool:
n/a
Pool:
n/a
Utilities
Heating System:
1 Unit, Forced Hot Air
Heating Source:
Gas-Natural
Cooling:
1 Unit, Central Air
Water Heater:
n/a
Water:
Public Water
Sewer:
Public Sewer
Services:
n/a
Lot Features
Acres:
0.39
Lot Dimensions:
75X225
Lot Features:
n/a
School Information
Elementary:
WYOMING
Middle:
MILLBURN
High School:
MILLBURN
Community Information
County:
Essex
Town:
Millburn Twp.
Neighborhood:
n/a
Application Fee:
n/a
Association Fee:
n/a
Fee Includes:
n/a
Amenities:
n/a
Pets:
n/a
Financial Considerations
List Price:
$1,350,000
Tax Amount:
$13,656
Land Assessment:
$512,300
Build. Assessment:
$185,900
Total Assessment:
$698,200
Tax Rate:
1.96
Tax Year:
2023
Ownership Type:
Fee Simple
Listing Information
MLS ID:
3922445
List Date:
09-06-2024
Days On Market:
14
Listing Broker:
KELLER WILLIAMS REALTY
Listing Agent:
Barbara Lewis














































Request More Information
Shawn and Diane Fox
RE/MAX American Dream
3108 Route 10 West
Denville, NJ 07834
Call: (973) 277-7853
Web: BerkshireHillsLiving.com

