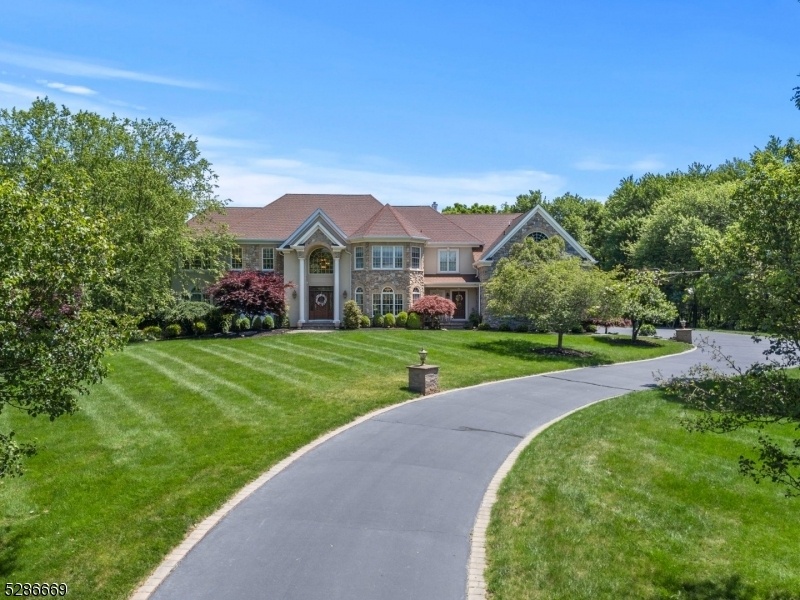237 Zion Rd
Hillsborough Twp, NJ 08844


















































Price: $1,599,000
GSMLS: 3922438Type: Single Family
Style: Custom Home
Beds: 5
Baths: 5 Full & 1 Half
Garage: 3-Car
Year Built: 2006
Acres: 6.15
Property Tax: $24,623
Description
Welcomed By Stone Wall Entrance, W Lighted Stone Pillars, Landscaping, Gently Curved Soldier Blocked Lighted Drive, This Magnificent Approx. 6000sf Custom Built Estate Home Nestled On A 6+ac Gorgeous Resort Setting, W/ Extensive Specimen Landscaping, Backs To 1000ac Sourland Mountain Preserve. Home Exterior Is Stucco, Custom Stonework & Hardie Board W Anderson Windows. Spectacular 2 Story Foyer W Stone Flooring, Curved Staircase & Exquisite Coffered Ceiling Extends Into Great Room W Marble Surround Gas Fp Flanked By Soaring Arched Windows. Designer Kitchen Features Cherry Cabinets, Center Island, Double Prep Areas W/sinks, Double Ovens, Warming Tray, Wine Cooler, Inlaid Tile & Stone Work & Breakfast Rm W French Door To Deck. Extensive Custom Crown & Trim, Hardwood Floors W Cherry Inlay, Custom Lighting Fixtures Recessed Lighting, Tray Ceilings Thruout. Beautiful Living Room & Dining Room. Sunny Conservatory, Main Floor Study/bedroom & Full Bath, Ideal For Inlaw. Secondary Front Entrance & Powder Room. Second Level: Primary Bedrm Retreat & Sitting Rm W Gas Fp & Tray Ceiling, Spa Bath, Wi Closets, Bedrm 2 W Ensuite Bath & Wi Closet, Bedrms 3 & 4 Are Suites W Sitting Rms & Ensuite Baths & Wi Closets! 2nd Fl Laundry Rm! Paver Front Walk, Rear Yard Features Trex Deck, Paver Patios W Circular Design & Walks, Gazebo, Shed, Koi Pond, Surrounded By Privacy! 14 Course 3000sf Walkout Basement & Sliders To Ground Level Patio. Commuters Dream:20 Min To Princeton! Whole House Generator
Rooms Sizes
Kitchen:
28x15 First
Dining Room:
21x15 First
Living Room:
16x12 First
Family Room:
n/a
Den:
n/a
Bedroom 1:
23x16 Second
Bedroom 2:
21x16 Second
Bedroom 3:
16x13 Second
Bedroom 4:
16x13 Second
Room Levels
Basement:
Storage Room, Utility Room, Walkout
Ground:
n/a
Level 1:
1 Bedroom, Bath Main, Conservatory, Dining Room, Foyer, Great Room, Kitchen, Living Room, Pantry, Powder Room
Level 2:
4+Bedrms,BathMain,Laundry,Leisure,SittngRm
Level 3:
Attic
Level Other:
n/a
Room Features
Kitchen:
Center Island, Eat-In Kitchen, Pantry, Separate Dining Area
Dining Room:
Formal Dining Room
Master Bedroom:
Dressing Room, Fireplace, Full Bath, Sitting Room, Walk-In Closet
Bath:
Jetted Tub, Stall Shower
Interior Features
Square Foot:
5,900
Year Renovated:
n/a
Basement:
Yes - Full, Walkout
Full Baths:
5
Half Baths:
1
Appliances:
Carbon Monoxide Detector, Central Vacuum, Cooktop - Gas, Dishwasher, Dryer, Microwave Oven, Refrigerator, Self Cleaning Oven, Wall Oven(s) - Electric, Washer
Flooring:
Carpeting, Marble, Tile, Wood
Fireplaces:
2
Fireplace:
Bedroom 1, Gas Ventless, Great Room
Interior:
CODetect,CeilCath,AlrmFire,FireExtg,CeilHigh,JacuzTyp,SecurSys,StallShw,TubShowr,WlkInCls,WndwTret
Exterior Features
Garage Space:
3-Car
Garage:
Attached Garage, Garage Door Opener
Driveway:
Additional Parking
Roof:
Asphalt Shingle
Exterior:
Stone, Stucco
Swimming Pool:
No
Pool:
n/a
Utilities
Heating System:
3Units,ForcedHA,Humidifr,MultiZon
Heating Source:
Gas-Natural
Cooling:
3 Units, Ceiling Fan, Central Air, Multi-Zone Cooling
Water Heater:
Gas
Water:
Well
Sewer:
Septic 5+ Bedroom Town Verified
Services:
Cable TV Available, Garbage Extra Charge
Lot Features
Acres:
6.15
Lot Dimensions:
n/a
Lot Features:
Backs to Park Land, Open Lot, Wooded Lot
School Information
Elementary:
WOODFERN
Middle:
AUTEN
High School:
HILLSBORO
Community Information
County:
Somerset
Town:
Hillsborough Twp.
Neighborhood:
n/a
Application Fee:
n/a
Association Fee:
n/a
Fee Includes:
n/a
Amenities:
n/a
Pets:
Yes
Financial Considerations
List Price:
$1,599,000
Tax Amount:
$24,623
Land Assessment:
$286,500
Build. Assessment:
$885,900
Total Assessment:
$1,162,400
Tax Rate:
2.15
Tax Year:
2023
Ownership Type:
Fee Simple
Listing Information
MLS ID:
3922438
List Date:
09-06-2024
Days On Market:
13
Listing Broker:
KELLER WILLIAMS CORNERSTONE
Listing Agent:
Cecelia Bogart


















































Request More Information
Shawn and Diane Fox
RE/MAX American Dream
3108 Route 10 West
Denville, NJ 07834
Call: (973) 277-7853
Web: BerkshireHillsLiving.com

