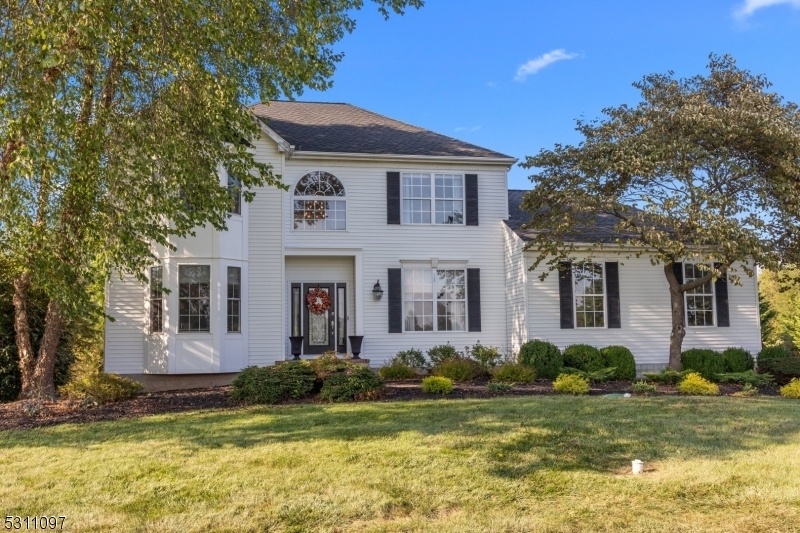29 Kingsridge Rd
Kingwood Twp, NJ 08825







































Price: $685,000
GSMLS: 3922411Type: Single Family
Style: Contemporary
Beds: 4
Baths: 2 Full & 1 Half
Garage: 2-Car
Year Built: 1999
Acres: 3.80
Property Tax: $11,804
Description
Welcome Home To This Stunning 4-bedroom, 2.5-bathroom Residence On Over 3 Acres In Kingwood. Combining Classic Elegance With Modern Luxury, This Home Features Versatile Living Spaces And Gorgeous Updates Throughout. Step Inside The Open-ceiling Foyer To 9-foot Ceilings And A Warm Atmosphere. The Neutral Paint And Hardwood Flooring Create A Gracious Ambiance. To The Left, Find A Spacious Living Room; To The Right, The Formal Dining Room With Large Windows Flooding The Space With Light. The Eat-in Kitchen Is Designed To Perfection With Stainless Steel Appliances, A Ceramic Tile Backsplash, Recessed Lighting, Custom Cabinetry, And Ample Counter Space. The Kitchen Leads To A Warm Family Room With A Wood-burning Fireplace, Which Opens To A Generous Deck Overlooking The Expansive Backyard. Upstairs Are Four Spacious Bedrooms With Carpeting And Ample Windows For Natural Light. A Full Hallway Bathroom Features A Tiled Tub/shower Combo. The Primary Bedroom Includes A Walk-in Closet, Plenty Of Windows, And A Full Bathroom With A Large Bathtub. The Home Offers An Oversized 2-car Garage With High Ceilings, Extra Storage, And A Private Driveway. An Unfinished Basement Is Ideal For Play, A Gym, Or Additional Storage. Outside, Enjoy A Tree-lined Backyard With A Beautifully Designed Patio. Additional Features Include A Central Vacuum System And A Comprehensive Water Softening System. Recent Upgrades Include A Newer Furnace (2020), New Roof (2021), And A Newly Paved Driveway (2023)!
Rooms Sizes
Kitchen:
14x16 First
Dining Room:
13x12 First
Living Room:
13x18 First
Family Room:
21x14 First
Den:
21x14 First
Bedroom 1:
19x14 Second
Bedroom 2:
14x15 Second
Bedroom 3:
14x12 Second
Bedroom 4:
11x11 Second
Room Levels
Basement:
n/a
Ground:
n/a
Level 1:
n/a
Level 2:
n/a
Level 3:
n/a
Level Other:
n/a
Room Features
Kitchen:
Breakfast Bar, Separate Dining Area
Dining Room:
n/a
Master Bedroom:
n/a
Bath:
n/a
Interior Features
Square Foot:
2,732
Year Renovated:
n/a
Basement:
Yes - Full, Slab, Unfinished, Walkout
Full Baths:
2
Half Baths:
1
Appliances:
Carbon Monoxide Detector, Central Vacuum, Dishwasher, Microwave Oven, Range/Oven-Gas
Flooring:
n/a
Fireplaces:
1
Fireplace:
Family Room
Interior:
n/a
Exterior Features
Garage Space:
2-Car
Garage:
Built-In,InEntrnc,Loft,Oversize
Driveway:
Additional Parking, Blacktop
Roof:
Asphalt Shingle
Exterior:
Composition Siding
Swimming Pool:
Yes
Pool:
Above Ground
Utilities
Heating System:
Forced Hot Air
Heating Source:
GasPropL
Cooling:
Central Air
Water Heater:
n/a
Water:
Well
Sewer:
Septic
Services:
n/a
Lot Features
Acres:
3.80
Lot Dimensions:
n/a
Lot Features:
n/a
School Information
Elementary:
KINGWOOD
Middle:
KINGWOOD
High School:
DEL.VALLEY
Community Information
County:
Hunterdon
Town:
Kingwood Twp.
Neighborhood:
n/a
Application Fee:
n/a
Association Fee:
n/a
Fee Includes:
n/a
Amenities:
n/a
Pets:
n/a
Financial Considerations
List Price:
$685,000
Tax Amount:
$11,804
Land Assessment:
$177,000
Build. Assessment:
$287,000
Total Assessment:
$464,000
Tax Rate:
2.54
Tax Year:
2023
Ownership Type:
Fee Simple
Listing Information
MLS ID:
3922411
List Date:
09-05-2024
Days On Market:
15
Listing Broker:
KELLER WILLIAMS REAL ESTATE
Listing Agent:
Michael Greene







































Request More Information
Shawn and Diane Fox
RE/MAX American Dream
3108 Route 10 West
Denville, NJ 07834
Call: (973) 277-7853
Web: BerkshireHillsLiving.com

