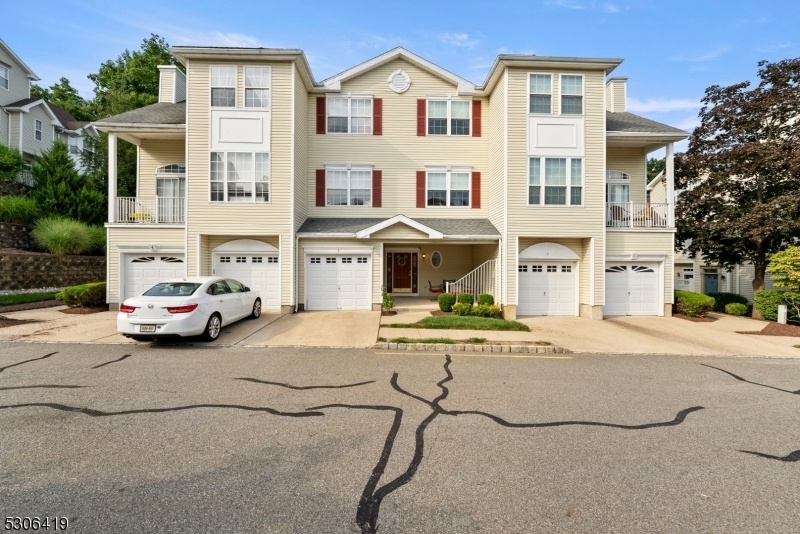5 Hancock Dr
Morris Twp, NJ 07960







































Price: $599,000
GSMLS: 3922190Type: Condo/Townhouse/Co-op
Style: Townhouse-Interior
Beds: 2
Baths: 2 Full & 1 Half
Garage: 1-Car
Year Built: 1993
Acres: 0.11
Property Tax: $8,072
Description
Nestled In The Serene Community, This Exquisite Townhouse Stands Out With Its Oversized Layout Designed To Provide Ample Space And Comfort. Updates Throughout. Updated Kitchen, Is A Culinary Delight With Modern Appliances, Sleek Countertops, And Ample Cabinetry, It's Both Functional And Stylish. Adjacent Is The Dining Area, Which Opens Up To The Spacious Lr, Creating An Open-concept Space. There Are Beautifully Updated Baths, Each Designed With A Contemporary Flair. High-quality Fixtures, Such As Smart Mirrors, Stand Alone Bathtub And Oversized Walk-in Shower With Rain Shower Head. Finishes Provide A Luxurious Feel, Ensuring That They Are Both Practical And Aesthetically Pleasing. One Of The Standout Features Is An Oversized Layout, Which Offers More Living Space Than Typical Townhouses. This Extra Roominess Extends Into The Partially Finished Basement, With Includes An Extra Room That Can Be Utilized As A Home Office. New Energy Efficient Windows And Balcony Doors. Outdoor Living Is Equally Inviting. The Home Features Not One, But Two Patios. The Back Patio Provides A Sense Of Privacy, Allowing You To Relax In A Peaceful, Secluded Setting. The Location Is Unbeatable. Set In A Well-maintained Community, It Offers The Perfect Balance Of Quiet Suburban Living With The Convenience Of Nearby Amenities. Near Patriot Path Train & Downtown Morristown. Whether You're Looking For Top-rated Schools, Shopping, Dining, Or Recreational Opportunities, You'll Find It All Within Easy Reach.
Rooms Sizes
Kitchen:
11x14 First
Dining Room:
11x13 First
Living Room:
13x32 First
Family Room:
17x22 Basement
Den:
Basement
Bedroom 1:
13x24 Second
Bedroom 2:
11x13 Second
Bedroom 3:
n/a
Bedroom 4:
n/a
Room Levels
Basement:
Den, Rec Room, Utility Room
Ground:
n/a
Level 1:
Dining Room, Foyer, Kitchen, Living Room, Powder Room
Level 2:
2 Bedrooms, Bath Main, Bath(s) Other, Laundry Room
Level 3:
n/a
Level Other:
n/a
Room Features
Kitchen:
Breakfast Bar, Pantry
Dining Room:
Living/Dining Combo
Master Bedroom:
Full Bath, Walk-In Closet
Bath:
Soaking Tub, Stall Shower
Interior Features
Square Foot:
n/a
Year Renovated:
2024
Basement:
Yes - Finished-Partially
Full Baths:
2
Half Baths:
1
Appliances:
Carbon Monoxide Detector, Dishwasher, Dryer, Microwave Oven, Range/Oven-Gas, Refrigerator, Sump Pump, Washer
Flooring:
Carpeting, Parquet-Some, See Remarks, Tile, Vinyl-Linoleum
Fireplaces:
No
Fireplace:
n/a
Interior:
CODetect,CeilHigh,SmokeDet,SoakTub,StallTub,WlkInCls
Exterior Features
Garage Space:
1-Car
Garage:
Built-In Garage
Driveway:
1 Car Width
Roof:
Asphalt Shingle
Exterior:
Vinyl Siding
Swimming Pool:
No
Pool:
n/a
Utilities
Heating System:
1 Unit, Forced Hot Air
Heating Source:
Gas-Natural
Cooling:
1 Unit, Ceiling Fan, Central Air
Water Heater:
Gas
Water:
Public Water
Sewer:
Public Sewer
Services:
Cable TV Available
Lot Features
Acres:
0.11
Lot Dimensions:
n/a
Lot Features:
n/a
School Information
Elementary:
n/a
Middle:
n/a
High School:
Morristown High School (9-12)
Community Information
County:
Morris
Town:
Morris Twp.
Neighborhood:
Rose Arbor
Application Fee:
n/a
Association Fee:
$532 - Monthly
Fee Includes:
Maintenance-Exterior
Amenities:
n/a
Pets:
Yes
Financial Considerations
List Price:
$599,000
Tax Amount:
$8,072
Land Assessment:
$175,000
Build. Assessment:
$227,600
Total Assessment:
$402,600
Tax Rate:
2.01
Tax Year:
2023
Ownership Type:
Condominium
Listing Information
MLS ID:
3922190
List Date:
09-05-2024
Days On Market:
11
Listing Broker:
RE/MAX INTEGRITY ADVANTAGE
Listing Agent:
Anna Krapivina







































Request More Information
Shawn and Diane Fox
RE/MAX American Dream
3108 Route 10 West
Denville, NJ 07834
Call: (973) 277-7853
Web: BerkshireHillsLiving.com




