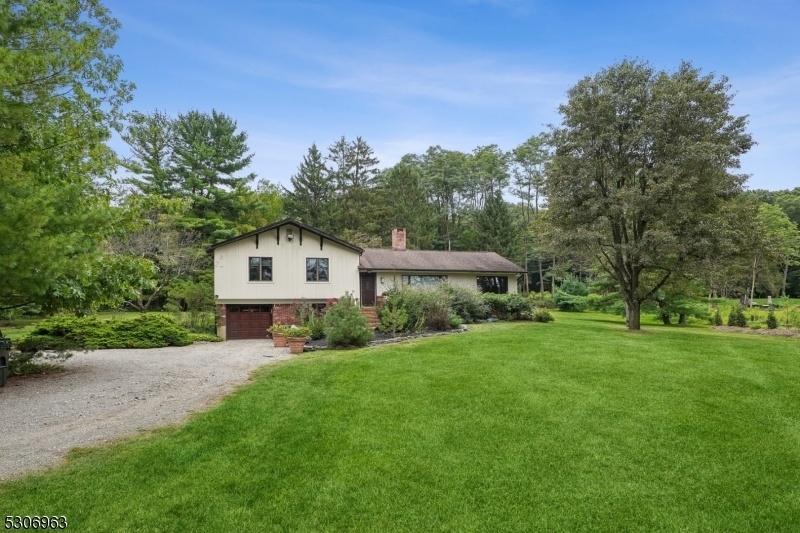408 Schooleys Mountain Rd
Washington Twp, NJ 07853






























Price: $593,000
GSMLS: 3922173Type: Single Family
Style: Custom Home
Beds: 3
Baths: 4 Full
Garage: 1-Car
Year Built: 1978
Acres: 1.07
Property Tax: $8,618
Description
New Septic Coming. Energy Efficient Home With Low Utility Costs. Custom Built Split Ranch Home, Flexible Floor Plan Offers Three Bedrooms Plus An Office/bedroom With A Closet On The Lower Level. The Kitchen Is Open To The Family Room & Great Room, With A Double-sided Fireplace Between The Living Room And Family Room.the Walkout Finished Lower Level Features A Large Recreation Room, Office/bedroom, Full Bath, Walk-in Cedar Closet, Mudroom, And A Laundry Room. Gleaming Wood Floors Flow Throughout The Home. The Great Room Has A Full Bath, It Is Plumbed For A Wet Bar. It Opens To A Deck Overlooking An Expansive Private Yard W/ Mature Landscaping.the Primary Bedroom Features A Full Bath & Private Deck Providing A Peaceful Space Within The Home. The Home Is Conveniently Situated Just Minutes Away From A Variety Of Restaurants, Shopping, Routes 46, 80, And 57. Enjoy Stunning Sunset Views From The Open Field Across The Road. This Home Is In The Long Valley/washington Twp School District. Don't Let This Opportunity Slip Away - Make This Your Dream Home Today. Fireplace "as Is. Shed "as Is. This Is A Custom Split-ranch, The Living Space Is On The 1st Level, There Are Only 4 Steps To The Bedrooms On Level 2. Gps May Say Hackettstown. Home Is In Long Valley. Highest & Best Thursday 11/7 At 5:00. Please Send 1 Pdf Attachment With All Addendums.
Rooms Sizes
Kitchen:
16x12 First
Dining Room:
12x11 First
Living Room:
17x13 First
Family Room:
16x12 First
Den:
n/a
Bedroom 1:
15x12 Second
Bedroom 2:
13x12 Second
Bedroom 3:
10x10 Second
Bedroom 4:
n/a
Room Levels
Basement:
BathOthr,Laundry,MudRoom,Office,RecRoom,Storage,Utility,Walkout
Ground:
n/a
Level 1:
BathOthr,DiningRm,FamilyRm,GreatRm,Kitchen,LivDinRm
Level 2:
3 Bedrooms
Level 3:
Attic
Level Other:
n/a
Room Features
Kitchen:
Eat-In Kitchen, Separate Dining Area
Dining Room:
Living/Dining Combo
Master Bedroom:
Full Bath
Bath:
Stall Shower
Interior Features
Square Foot:
n/a
Year Renovated:
n/a
Basement:
Yes - Finished, Full, Walkout
Full Baths:
4
Half Baths:
0
Appliances:
Carbon Monoxide Detector, Central Vacuum, Cooktop - Electric, Dishwasher, Dryer, Kitchen Exhaust Fan, Microwave Oven, Refrigerator, Self Cleaning Oven, Sump Pump, Trash Compactor, Wall Oven(s) - Electric, Washer
Flooring:
Tile, Wood
Fireplaces:
1
Fireplace:
Family Room, Living Room, See Remarks, Wood Burning
Interior:
Blinds,CODetect,CeilCath,FireExtg,SmokeDet,StallShw,StallTub
Exterior Features
Garage Space:
1-Car
Garage:
Attached Garage, Finished Garage
Driveway:
Circular, Crushed Stone
Roof:
Asphalt Shingle
Exterior:
Brick,CedarSid
Swimming Pool:
No
Pool:
n/a
Utilities
Heating System:
1 Unit, Forced Hot Air, Multi-Zone, See Remarks
Heating Source:
Gas-Natural
Cooling:
1 Unit, Ceiling Fan, Central Air, Multi-Zone Cooling
Water Heater:
Gas
Water:
Well
Sewer:
Septic 3 Bedroom Town Verified
Services:
Cable TV Available, Garbage Extra Charge
Lot Features
Acres:
1.07
Lot Dimensions:
n/a
Lot Features:
Level Lot, Open Lot
School Information
Elementary:
Flocktown Road School (3-5)
Middle:
n/a
High School:
n/a
Community Information
County:
Morris
Town:
Washington Twp.
Neighborhood:
n/a
Application Fee:
n/a
Association Fee:
n/a
Fee Includes:
n/a
Amenities:
n/a
Pets:
Yes
Financial Considerations
List Price:
$593,000
Tax Amount:
$8,618
Land Assessment:
$98,300
Build. Assessment:
$205,600
Total Assessment:
$303,900
Tax Rate:
2.84
Tax Year:
2023
Ownership Type:
Fee Simple
Listing Information
MLS ID:
3922173
List Date:
09-05-2024
Days On Market:
78
Listing Broker:
KL SOTHEBY'S INT'L. REALTY
Listing Agent:
Isabelle Famularo






























Request More Information
Shawn and Diane Fox
RE/MAX American Dream
3108 Route 10 West
Denville, NJ 07834
Call: (973) 277-7853
Web: BerkshireHillsLiving.com




