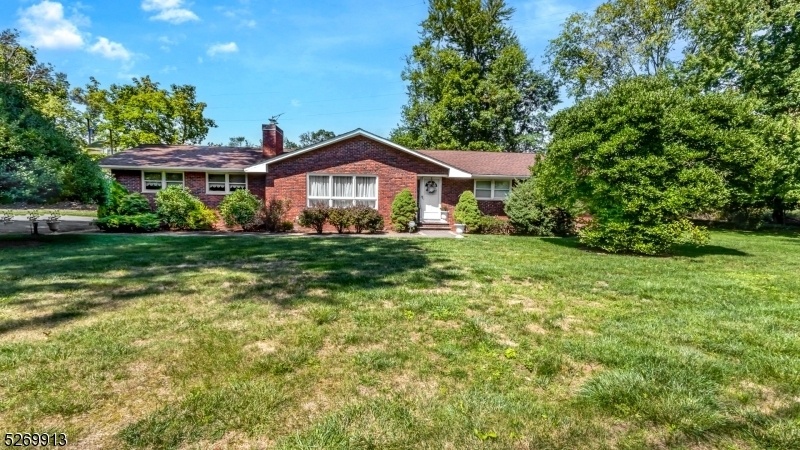304 River Rd
East Hanover Twp, NJ 07936





















Price: $700,000
GSMLS: 3921884Type: Single Family
Style: Ranch
Beds: 3
Baths: 2 Full
Garage: 1-Car
Year Built: 1964
Acres: 0.45
Property Tax: $7,592
Description
Welcome To This Meticulously Crafted, All-brick Ranch Home With A Spacious And Inviting Floor Plan. This Home Features A Formal Living Room With A Gas Fireplace, Formal Dining Room, A Cozy Family Room With Fireplace, And A Well-appointed Center Island Kitchen With Granite Countertops. A Large Bonus Room Off Kitchen Offers Flexible Use And Can Easily Function As A Huge Dining Room For Holiday Meals, A Florida Room, Or Whatever Works Best For Your Needs. This Home Is Perfect For Both Everyday Living And Entertaining. With Three Bedrooms And Two Full Baths, It Offers Comfort And Convenience All On One Level. Plus 1 Car Garage And A Large, Mostly Finished Basement With Rec Room, Office, And Large Off- Season Clothing Closet. Situated On A Level .45 Acre Lot With A Backyard Patio For Outdoor Dining. Central A/c, Hot Water Tank, And Roof Systems Have Been Updated And Hardwood Floors Are Under Wall To Wall Carpet. Add Some Of Your Own Cosmetic And Bathroom Updates And Make This Your Own. This Property Provides A Serene And Accessible Setting For Its Next Fortunate Owners. Don't Miss The Opportunity To Make This Quality-built Home Yours!
Rooms Sizes
Kitchen:
15x13 First
Dining Room:
13x10 First
Living Room:
20x13 First
Family Room:
20x12 First
Den:
n/a
Bedroom 1:
13x13 First
Bedroom 2:
13x12 First
Bedroom 3:
12x12 First
Bedroom 4:
n/a
Room Levels
Basement:
Laundry,Office,RecRoom,SeeRem,Utility
Ground:
n/a
Level 1:
3 Bedrooms, Bath Main, Bath(s) Other, Conservatory, Dining Room, Family Room, Foyer, Kitchen, Living Room
Level 2:
Attic
Level 3:
n/a
Level Other:
n/a
Room Features
Kitchen:
Center Island
Dining Room:
Formal Dining Room
Master Bedroom:
1st Floor, Full Bath, Walk-In Closet
Bath:
Stall Shower
Interior Features
Square Foot:
1,446
Year Renovated:
n/a
Basement:
Yes - Finished, Full
Full Baths:
2
Half Baths:
0
Appliances:
Cooktop - Gas, Dishwasher, Dryer, Refrigerator, Washer
Flooring:
Carpeting, Wood
Fireplaces:
1
Fireplace:
Family Room, Living Room
Interior:
Carbon Monoxide Detector, Fire Extinguisher, Smoke Detector
Exterior Features
Garage Space:
1-Car
Garage:
Attached Garage
Driveway:
2 Car Width, Blacktop
Roof:
Asphalt Shingle
Exterior:
Brick
Swimming Pool:
No
Pool:
n/a
Utilities
Heating System:
Baseboard - Hotwater, Multi-Zone
Heating Source:
Gas-Natural
Cooling:
Central Air
Water Heater:
Gas
Water:
Public Water
Sewer:
Public Sewer
Services:
Cable TV Available, Garbage Extra Charge
Lot Features
Acres:
0.45
Lot Dimensions:
162X120
Lot Features:
Level Lot
School Information
Elementary:
n/a
Middle:
n/a
High School:
Hanover Park High School (9-12)
Community Information
County:
Morris
Town:
East Hanover Twp.
Neighborhood:
n/a
Application Fee:
n/a
Association Fee:
n/a
Fee Includes:
n/a
Amenities:
n/a
Pets:
n/a
Financial Considerations
List Price:
$700,000
Tax Amount:
$7,592
Land Assessment:
$156,900
Build. Assessment:
$147,400
Total Assessment:
$304,300
Tax Rate:
2.50
Tax Year:
2023
Ownership Type:
Fee Simple
Listing Information
MLS ID:
3921884
List Date:
09-03-2024
Days On Market:
13
Listing Broker:
COMPASS NEW JERSEY, LLC
Listing Agent:
Douglas Tucker





















Request More Information
Shawn and Diane Fox
RE/MAX American Dream
3108 Route 10 West
Denville, NJ 07834
Call: (973) 277-7853
Web: BerkshireHillsLiving.com




